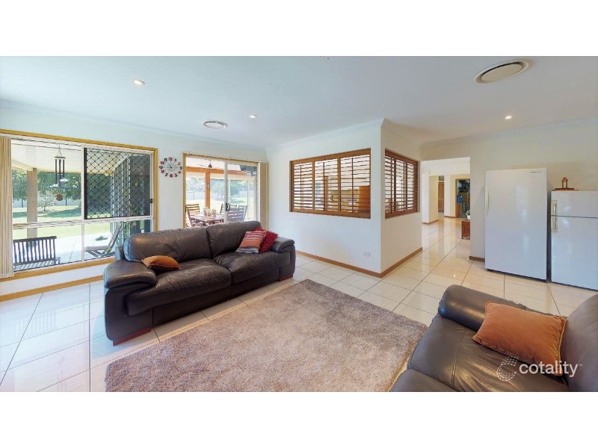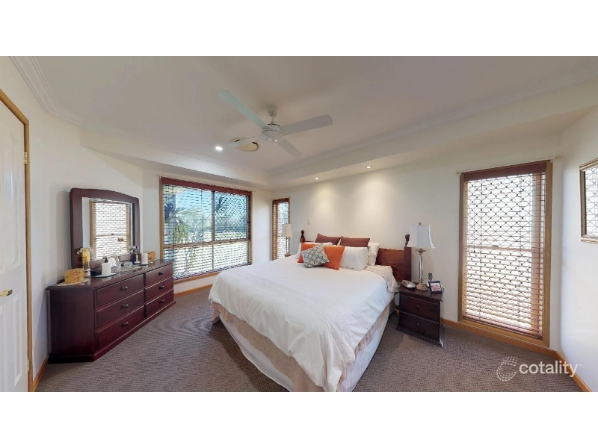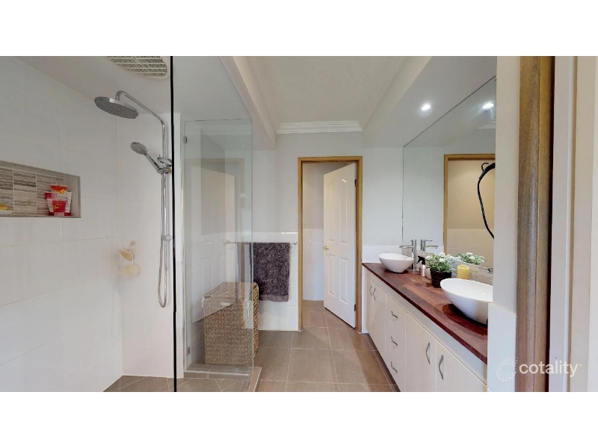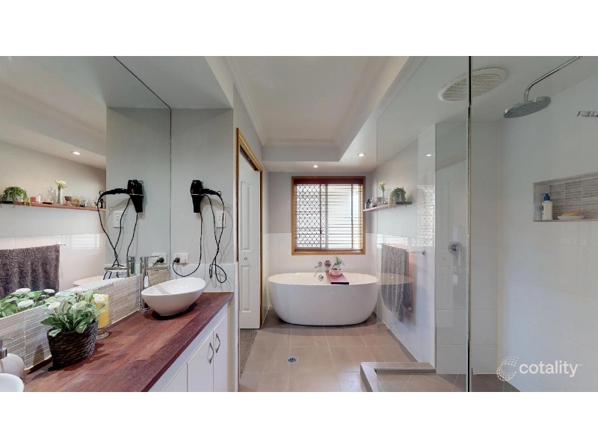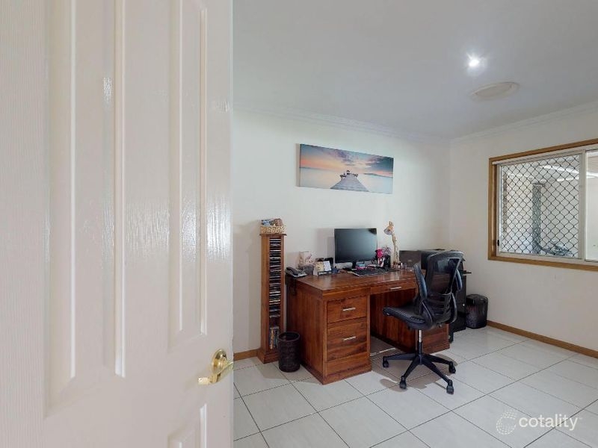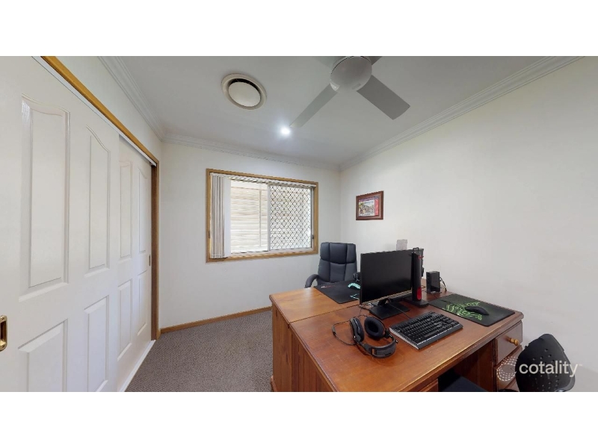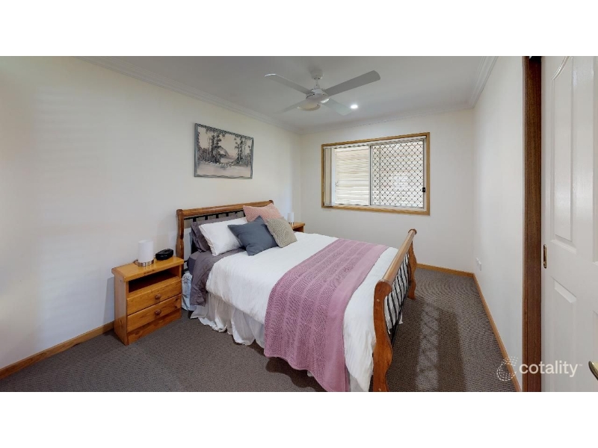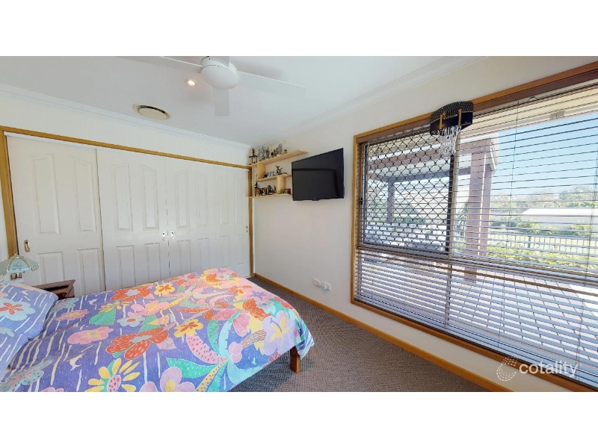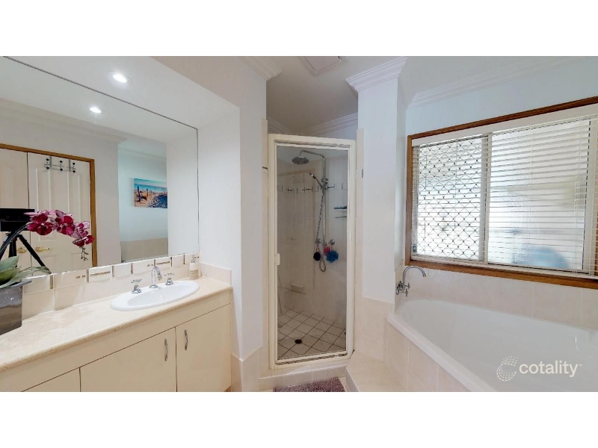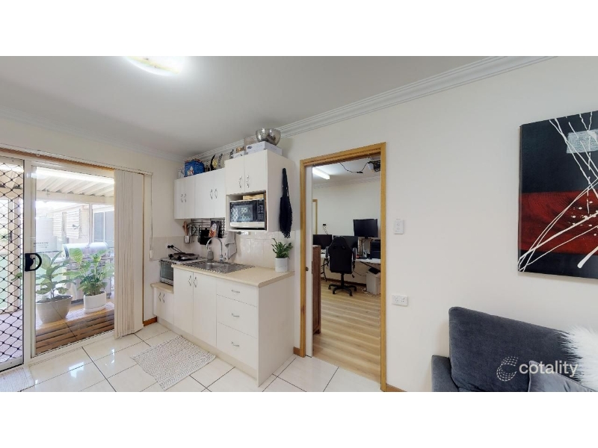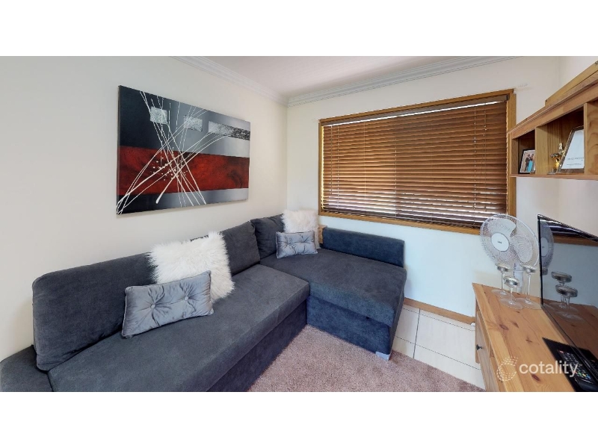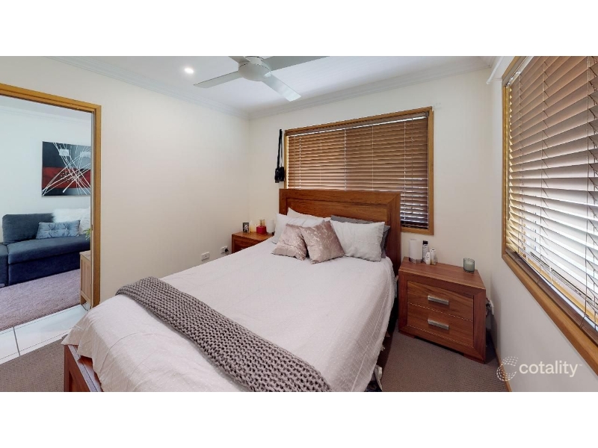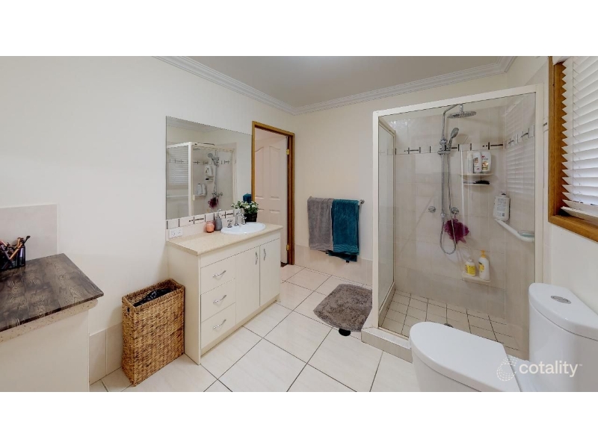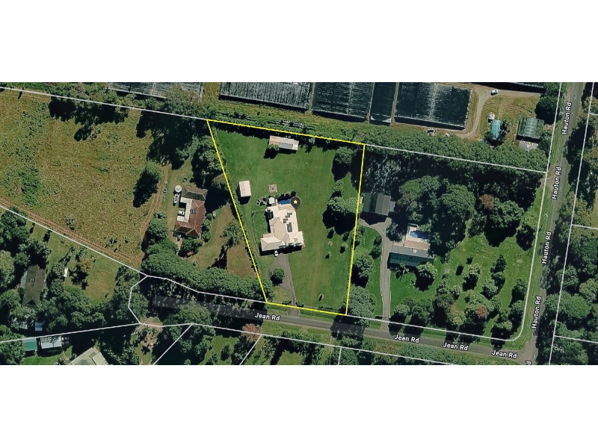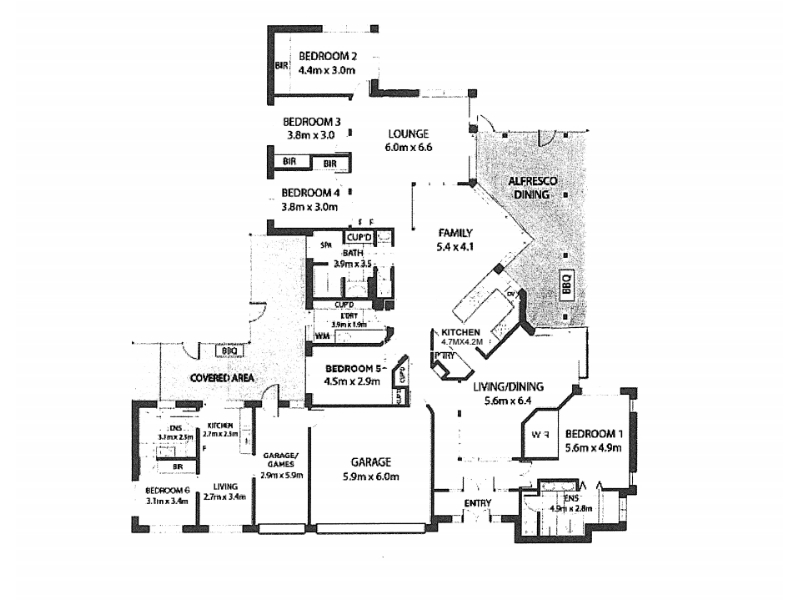12-14 Jean Road, Morayfield
$1,500pw
Move in: 21/11/25
FREE utility connection available with this property!
When it’s time to move, look out for the Move Me In invitation, and compare some of the best electricity plans, internet, removalists, gas plans, and more!
Compare dealsRecommended Properties
Acreage Family Home with attached Granny Flat
Located amongst a quiet cul-de-sac is where you’ll find your new home! This 8000m2 block houses a 298m2 home finished with large, bright open spaces, not to mention the expansive yard that is perfect for afternoon fun and weekend madness. Inside the walls of your new home, you will find a total of 6 bedrooms, 3 bathrooms, 3 car garage and 4 living spaces all boasting with natural light and functional features. This home includes the main house of 5 bedrooms, 2 bathrooms, 2 car garage and the attached granny flat of 1 bedroom, 1 bathroom, 1 car garage. Alongside the large open exterior sits an inground swimming pool with an overlooking covered timber deck, an open area fire pit, a smaller fenced off yard/garden, two large enclosed alfresco patios with stunning property views and two large sheds located on the property for your use. PROPERTY FEATURES: Main House - THREE living areas all with tiled flooring, ducted air conditioning and direct external access to enclosed alfresco patio - Rear living with plantation shutters with the option to close off the space to the open living and kitchen area - Central kitchen finished with stone benchtop, a pantry cupboard, designated microwave space, plumbed fridge space, gas cooking and stainless-steel appliances including a dishwasher - Master bedroom with walk in wardrobe, ensuite, ceiling fan and ducted air conditioning - 4 other bedrooms all with wardrobes, ceiling fans and ducted air conditioning - 2 bedrooms with plantation shutters to rear living - Ensuite finished with freestanding bathtub, shower, his and hers sinks and a separate toilet - Main bathroom with separate shower and corner bathtub, linen cupboard and separate powder room - Laundry room with large linen cupboard and external access to second enclosed patio leading to clotheslines - Double remote-controlled garage with internal access into main house and to single car garage for granny flat - Two enclosed alfresco patios with 4 access points and a built-in range hood installed for a BBQ, also with direct access to smaller fenced off yard/garden and out to the stunning poolside escape Granny Flat - Bedroom with built-in wardrobe, ceiling fan, ducted air conditioning and direct access to bathroom/laundry - Bathroom with shower, toilet and laundry fixtures - Open living and kitchen with sliding door access to enclosed patio and smaller fenced yard - Kitchenette complete with cupboard & benchtop space, a single sink and a designated microwave space - Single car remote controlled garage with access into main house double garage, enclosed patio and granny flat living area Exterior - Fully fenced property with a large assortment of established fruit trees - Fire pit located behind swimming pool - Inground 10.5m x 4m saltwater pool with Balinese style hut overlooking the pool - 6m x 9m SHED with 3 phase power & water plus 3m x 3m SHED - Large caravan and/or boat port Other - 12 Panel solar with 3kw inverter - Gas hot water and cooking - Bio tank - Pets on application & Council Requirements IF YOU DO NOT REGISTER FOR AN INSPECTION YOU WILL NOT RECEIVE SMS NOTIFICATIONS AND UPDATES. PRE-APPLICATIONS ENCOURAGED VIA 2APPLY TO ARRANGE AN INSPECTION - Please simply Click the Contact agent button to book in for the next available inspection, this also ensures you are notified of any changes prior to the inspection time








