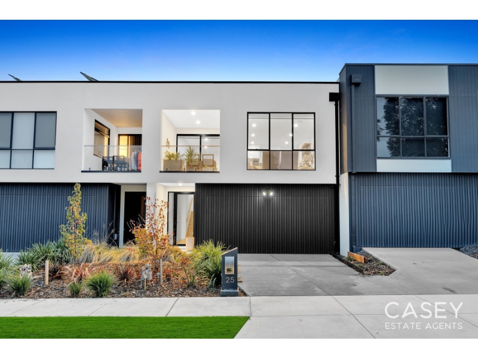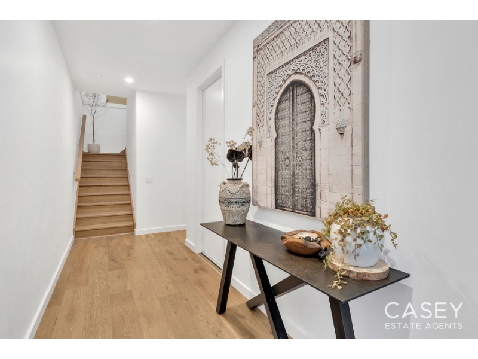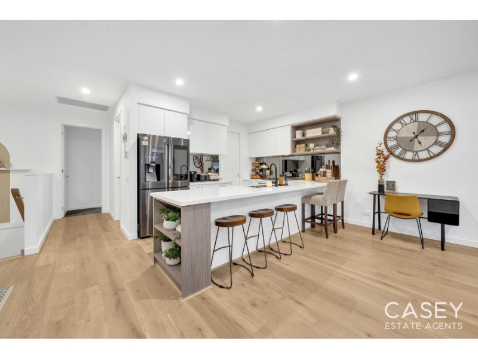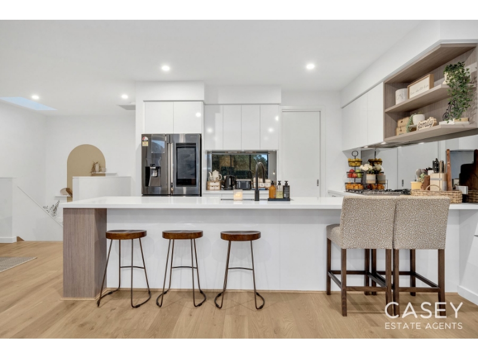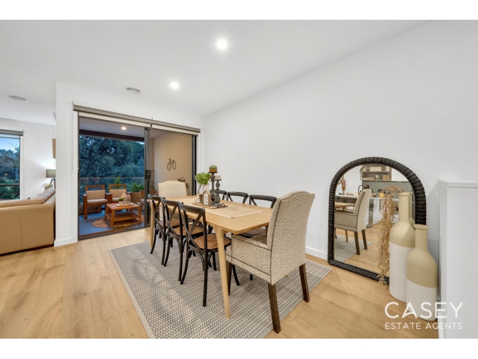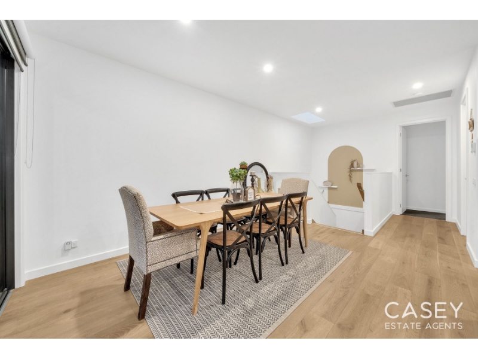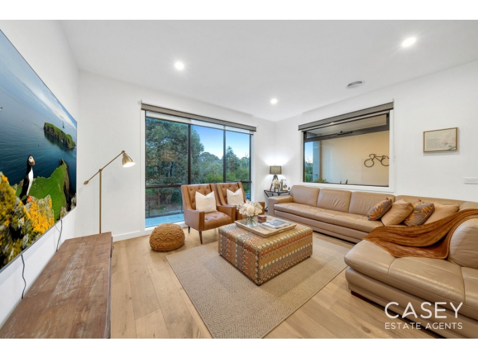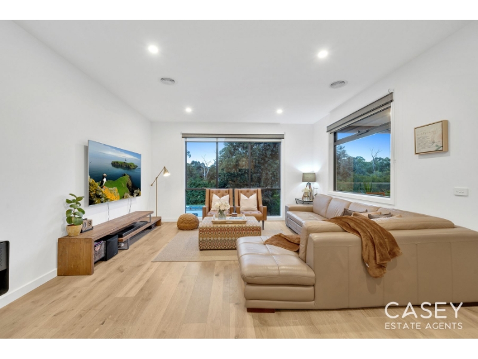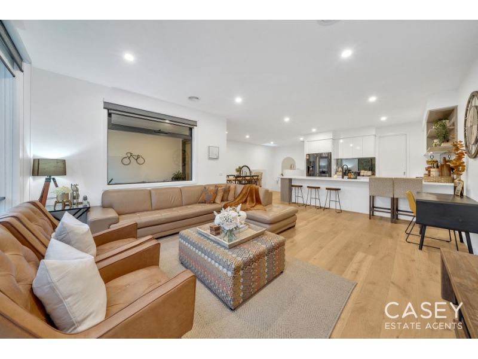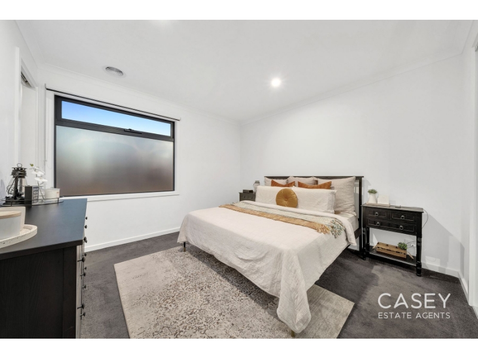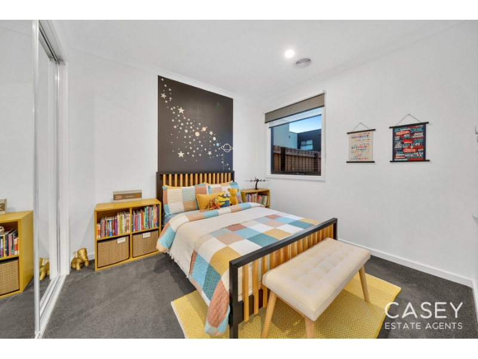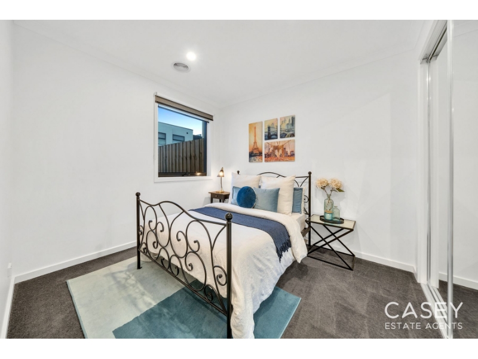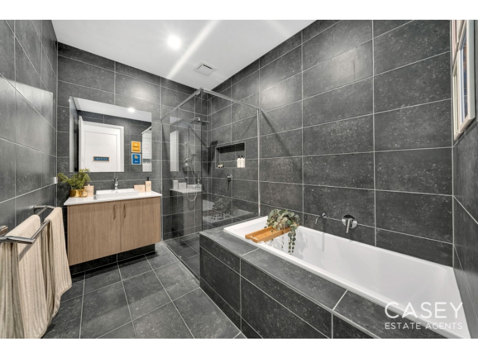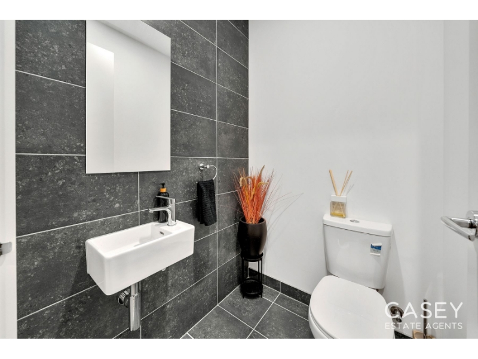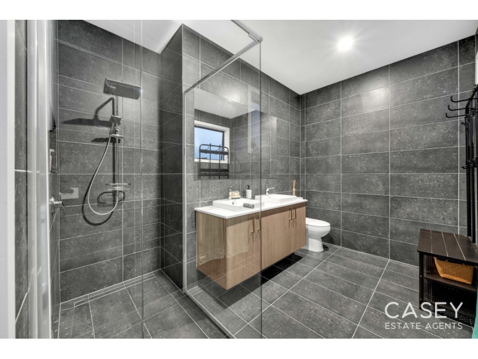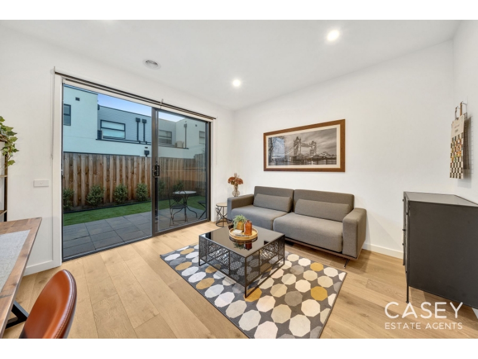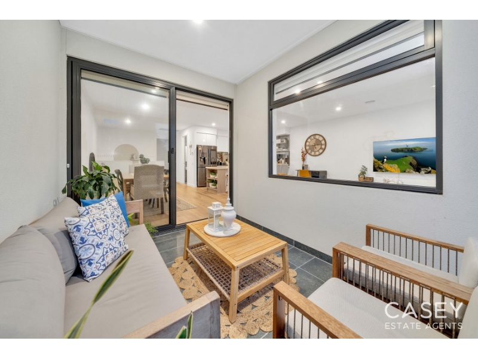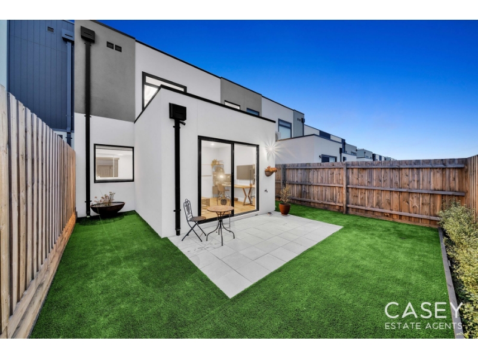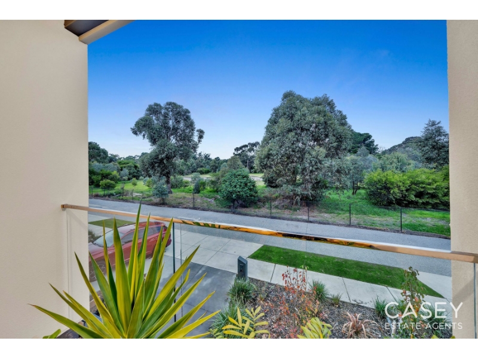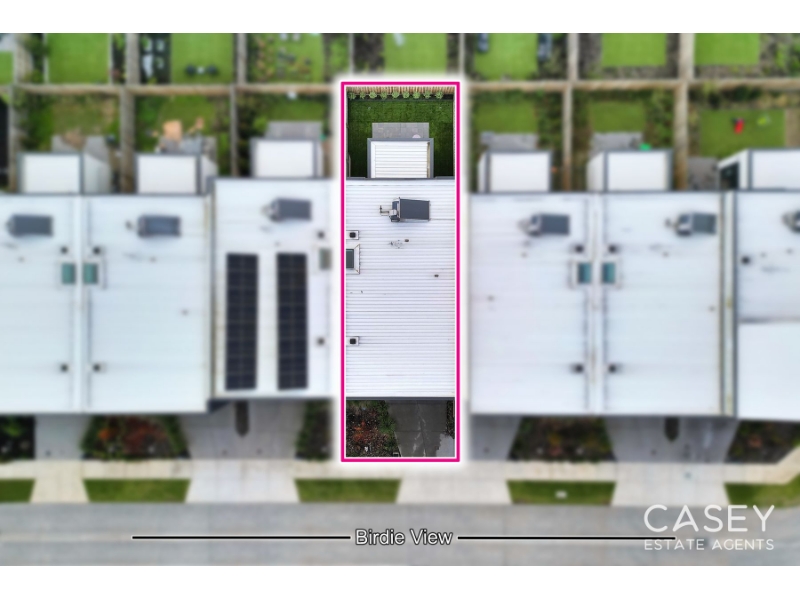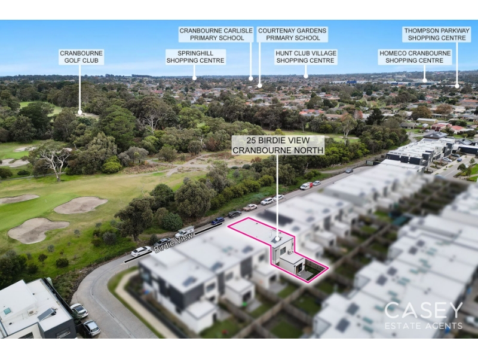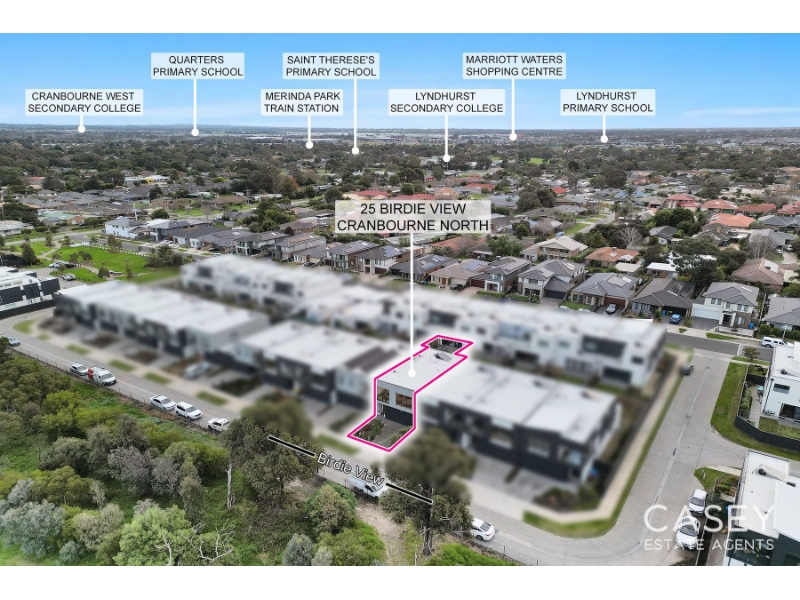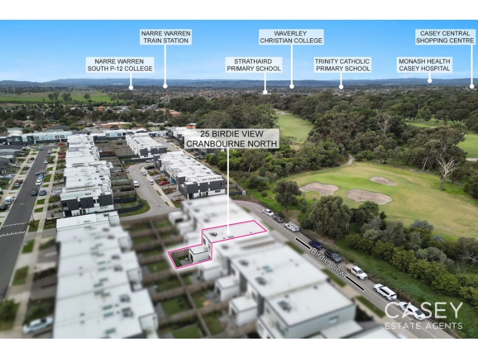25 Birdie View, Cranbourne North
$600pw
Move in: 1/11/25
Recommended Properties
Modern Family Home in Ironwood Estate
Located in the highly sought-after and family-friendly Ironwood Estate, this contemporary double-story residence offers luxurious living with premium finishes throughout. Perfectly positioned within walking distance to local shops, public transport, parklands, childcare centres, renowned schools, and a variety of restaurants and cafés — this home promises comfort, convenience, and lifestyle in one exceptional package. Property Features Ground Floor ∙ Spacious Bedrooms: Two well-appointed bedrooms featuring mirrored built-in robes, offering ample storage and a stylish touch. Each room is designed for comfort and privacy, ideal for children, guests, or home office use. ∙ Versatile Living Space / Fourth Bedroom: A second living room that can easily be converted into a fourth bedroom, complete with sliding doors that open to the secluded backyard — perfect for relaxation or outdoor entertaining. ∙ Family Bathroom: A beautifully designed bathroom featuring floor-to-ceiling tiles, a deep bathtub, large walk-in shower, and elegant vanity, creating a spa-like atmosphere. ∙ Powder Room: Conveniently positioned for guests, offering style and practicality. ∙ Under-Stair Storage: Cleverly designed storage space to keep your home neat and organized. ∙ Laundry Room: A dedicated laundry area with direct access to the outdoors, ensuring everyday functionality. ∙ Double Garage with Internal Access: Secure parking for two vehicles with internal entry, providing added convenience and safety. First Floor ∙ Open Plan Living, Dining & Kitchen: A light-filled open plan layout designed for modern living. The spacious living and dining areas flow seamlessly to the outdoor balcony, creating the perfect space for both relaxation and entertaining. ∙ Gourmet Kitchen: A chef’s dream kitchen featuring 40mm stone benchtops, a large breakfast bar, abundant overhead cabinetry, and a generous walk-in pantry. Complete with mirrored glass splashback and premium Smeg appliances, including a 900mm gas cooktop, oven, and dishwasher. A plumbed-in fridge/freezer facility adds further convenience. ∙ Private Undercover Balcony: Enjoy your morning coffee or evening sunset on the undercover balcony with stunning views of the Golf Course, offering a serene and picturesque outlook. ∙ Master Suite: A luxurious master bedroom with a spacious walk-in robe and a beautifully appointed ensuite featuring floor-to-ceiling tiles, a double vanity, oversized shower, and toilet. ∙ Elegant Finishes: High ceilings and engineered Oak floorboards enhance the home’s sense of space and sophistication. ∙ Climate Comfort: Enjoy year-round comfort with refrigerated heating and cooling throughout the home. ∙ Additional Powder Room: A stylishly designed extra powder room for convenience. Location Highlights Nestled within the prestigious Ironwood Estate, this home offers exceptional access to the best of the City of Casey. Nearby attractions include: ∙ Cranbourne Royal Botanic Gardens – a peaceful retreat just moments away. ∙ Casey Central Shopping Centre – a short drive for all your retail and dining needs. ∙ Thompsons Parkway Shopping Centre – conveniently located around the corner. From top-rated schools to family-friendly parks and vibrant local eateries, Ironwood Estate delivers the perfect blend of community, comfort, and lifestyle. ** Please note internal images may slightly differ from the actual representation of the inside due to color, the lighting in the location or enhancement of the photos. ** Photo Id Required at all inspections **You must register to confirm your attendance at the inspection. This will also enable us to inform you instantly of any changes, updates or cancellations to this inspection. Always check online before attending an inspection to ensure it is still going ahead.

