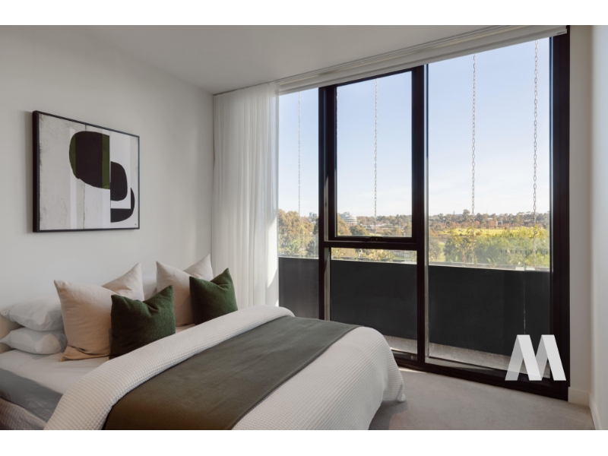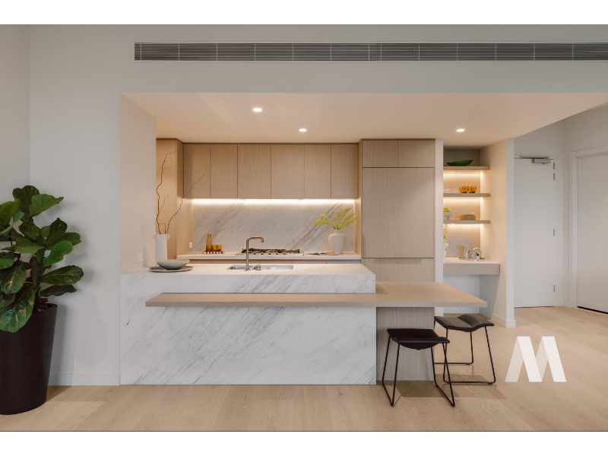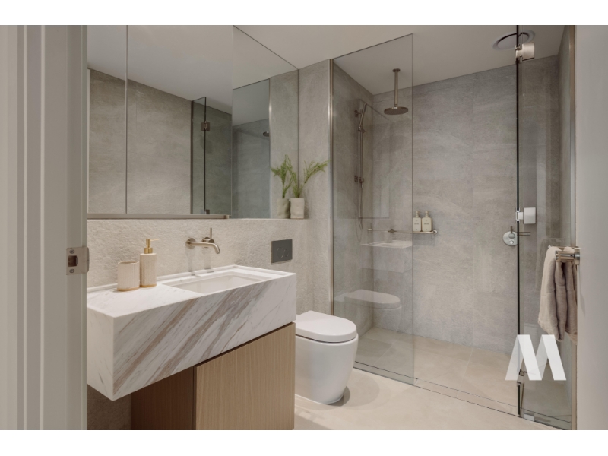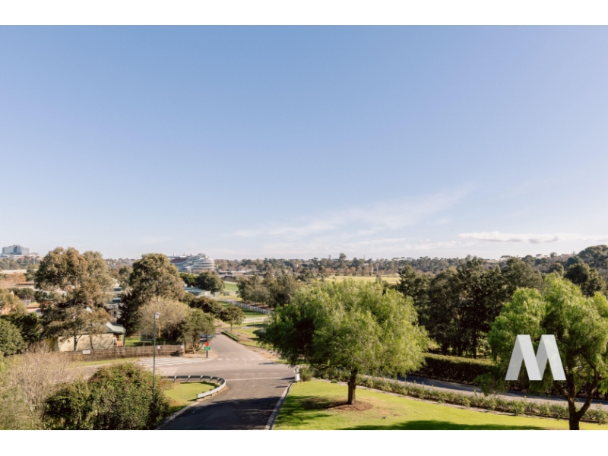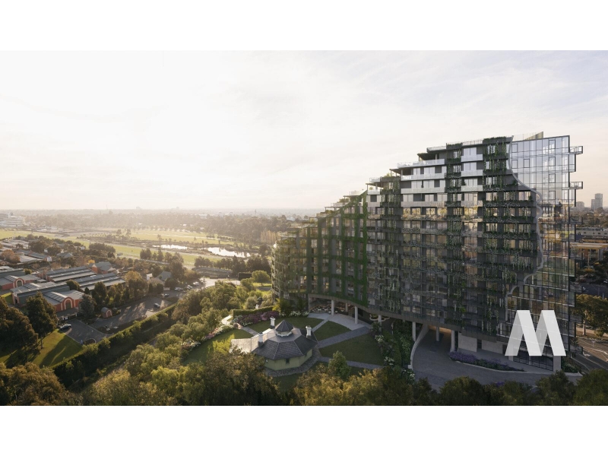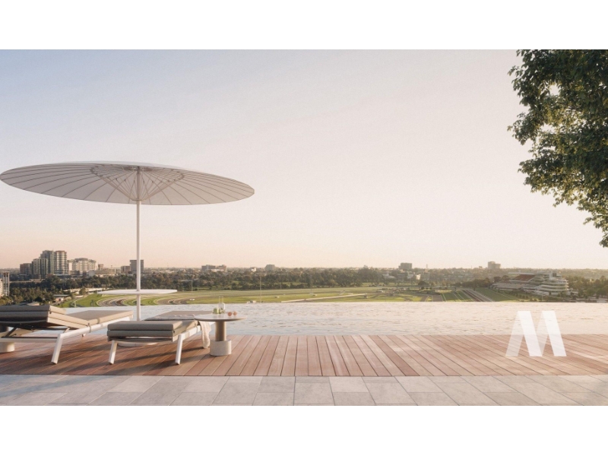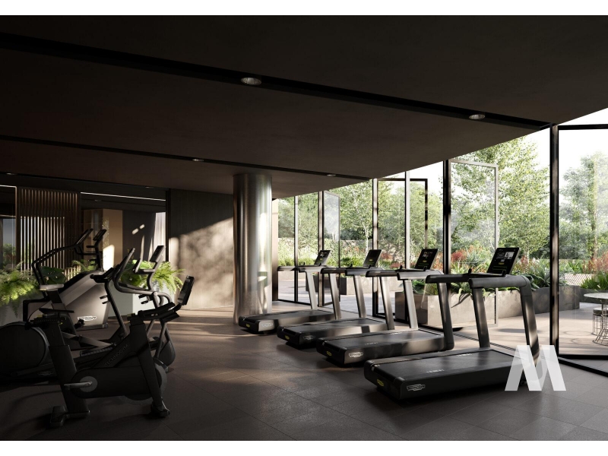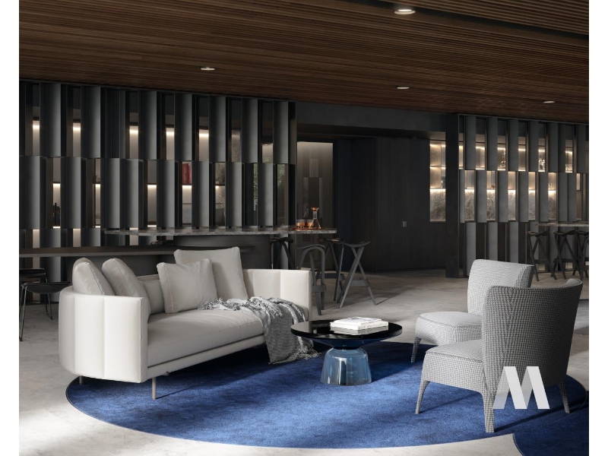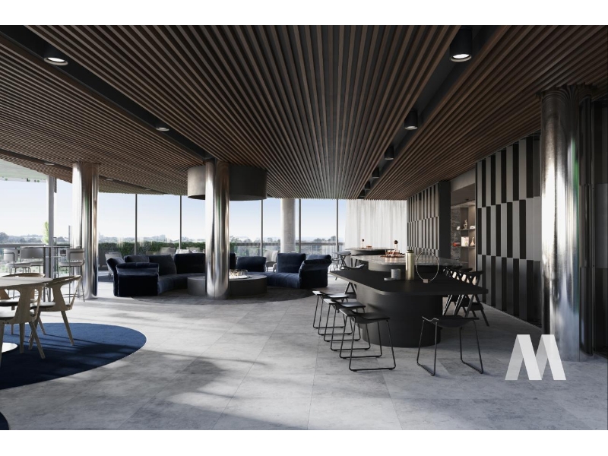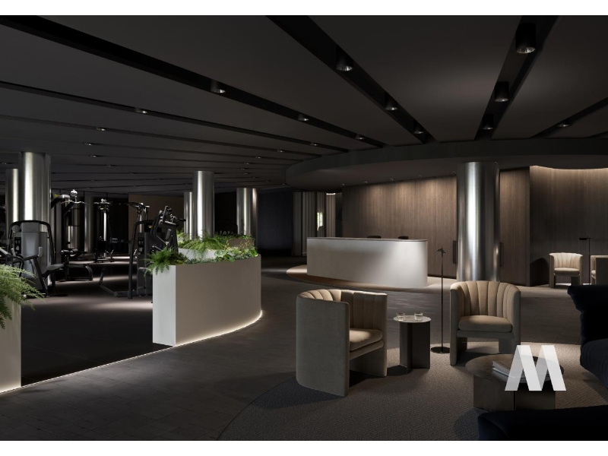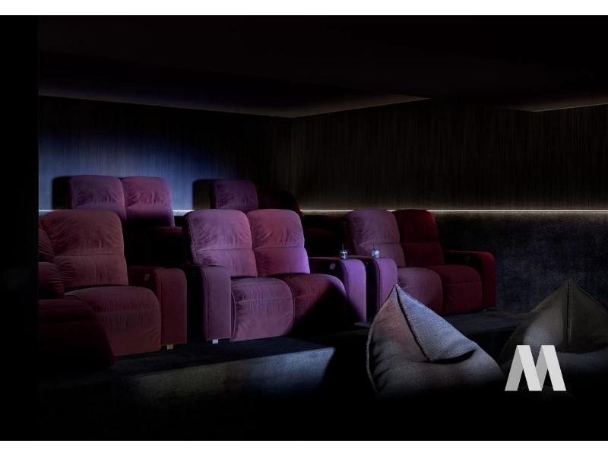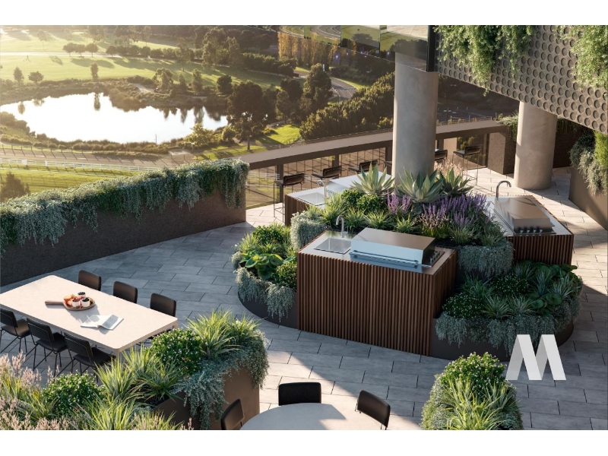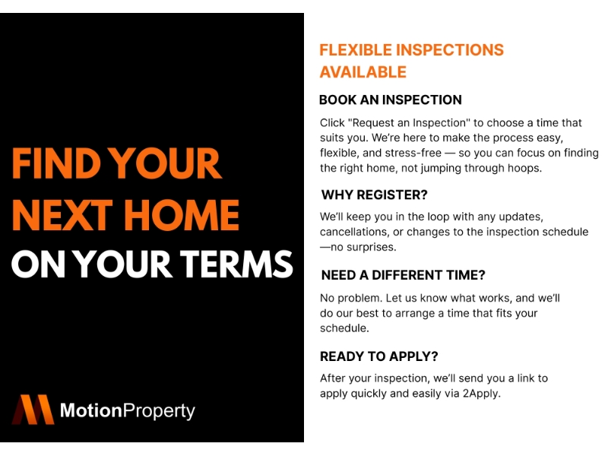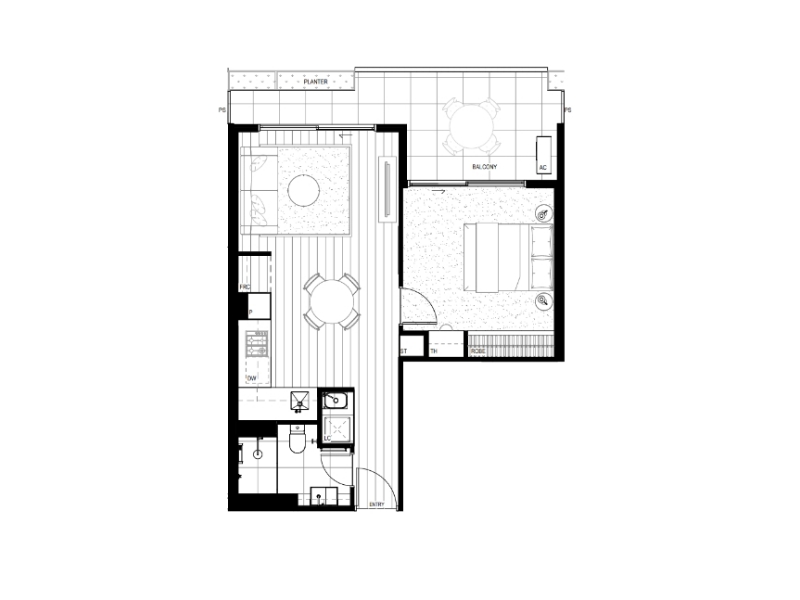1B/550 Epsom Road, Flemington
Now $570 per week
Move in: 25/11/25
Recommended Properties
Life on the Inside Track At The Archer
**Booking an inspection is essential** Registering your details allows us to keep you informed with instant confirmations, reminders, updates on available inspection times, changes or cancellations for your appointment. Inspections may be cancelled if there are no registered attendees. Set inside the iconic Flemington Racecourse, The Archer is more than just an address - it’s a lifestyle that blends prestige, connection and everyday ease. Your one-bedroom apartment is designed as a private retreat with the city on your doorstep and resort-style amenity at home. Why you’ll love it - Thoughtful one-bedroom layouts – open-plan living that flows to your private balcony - Modern finishes – timber floors, stone benchtops, Euro laundry, dishwasher, heating & cooling - Secure car space included with every apartment - Sweeping views – from parklands, overlooking Flemington Racecourse to the city skyline The extras that set The Archer apart - Infinity edge pool overlooking Flemington Racecourse - Extensive gym with cardio suite, weights area, virtual bike room, two yoga studios and stretching space - Health and wellness centre designed to reset and recharge - Two private cinemas for movie nights in style - Outdoor BBQ and dining zones - Three private dining rooms for entertaining - Lounge and library spaces to unwind or connect - Dedicated co-working hub for when home doubles as your office - Dog wash room for your four-legged resident - Resident workshop for bikes and weekend projects The lifestyle advantage Flemington is a neighbourhood where history, culture and convenience collide. You’re steps from trams and Newmarket Station, minutes from the CBD, close to universities and major hospitals, and surrounded by cafés, parks and shopping. At The Archer, everyday life feels elevated - where resort-inspired living meets Melbourne’s metropolitan energy, and your home becomes the best seat in the house. *Please note images are indicative only floorplan and finishes may vary

