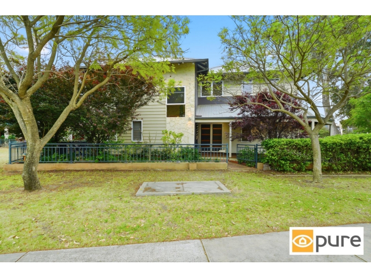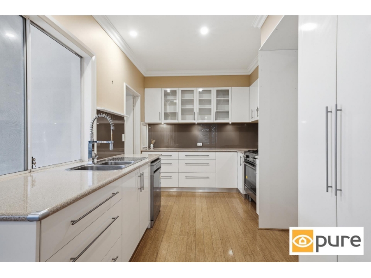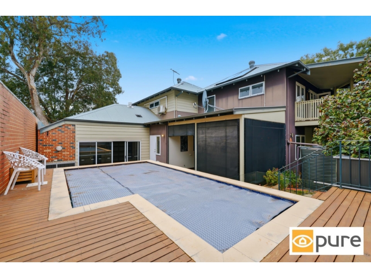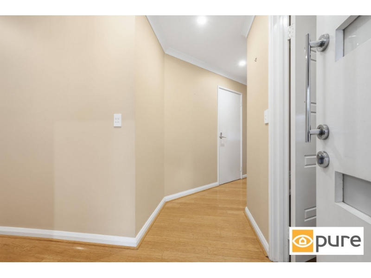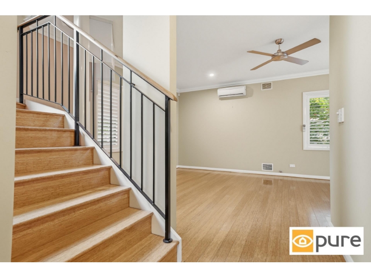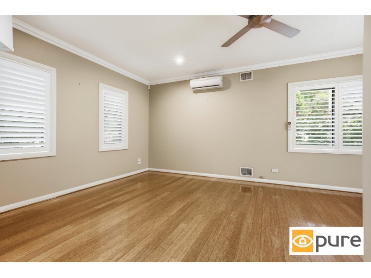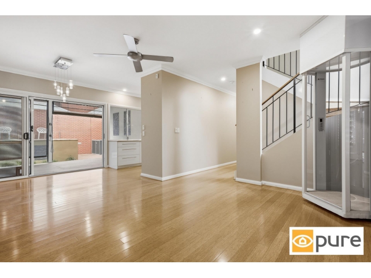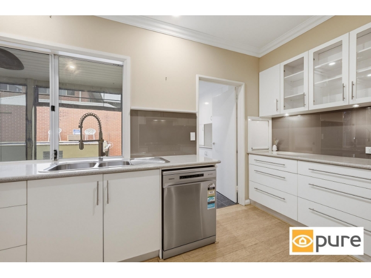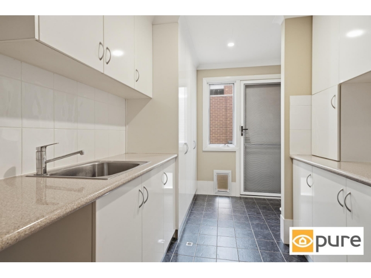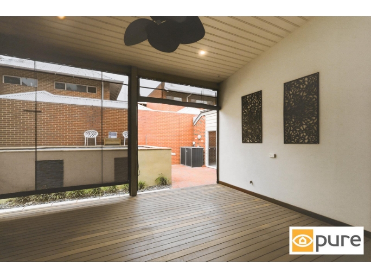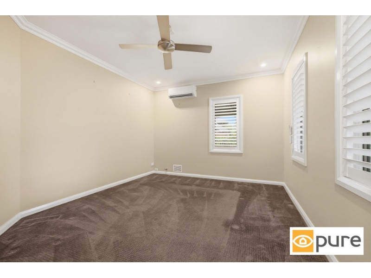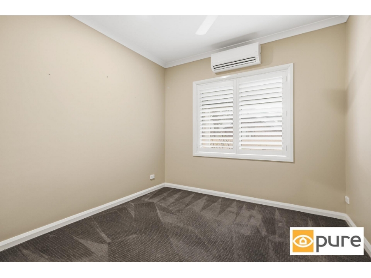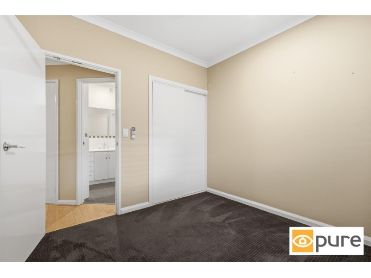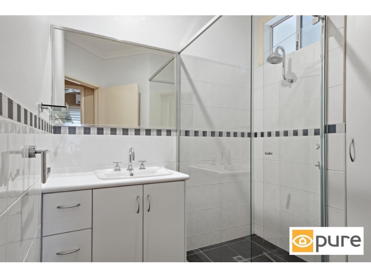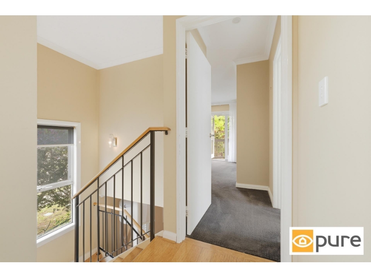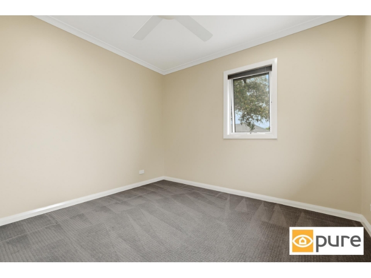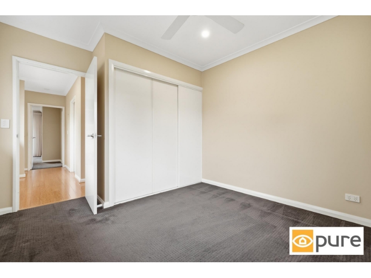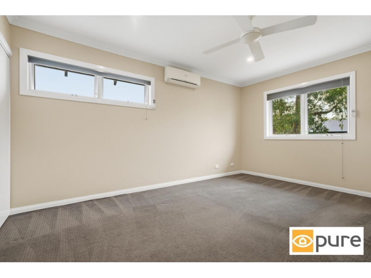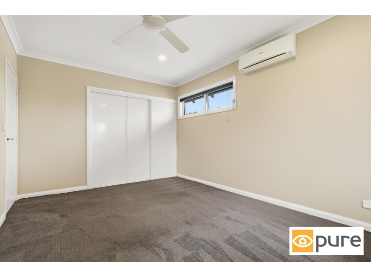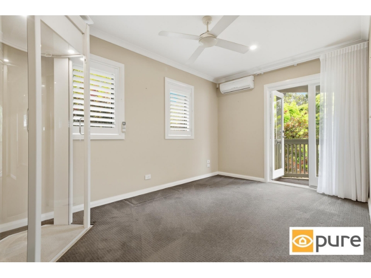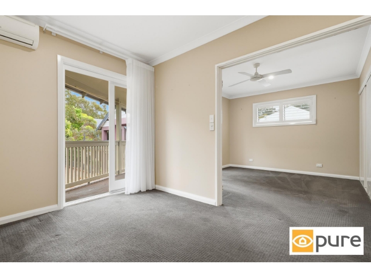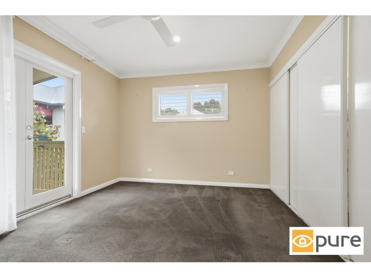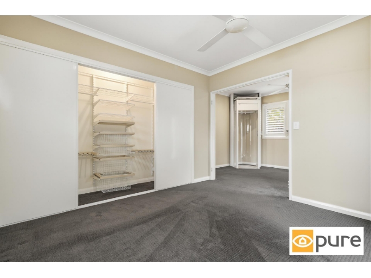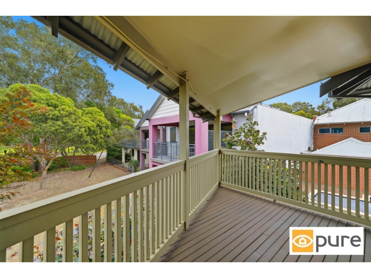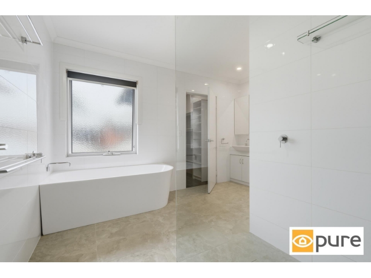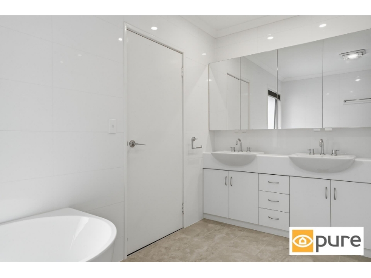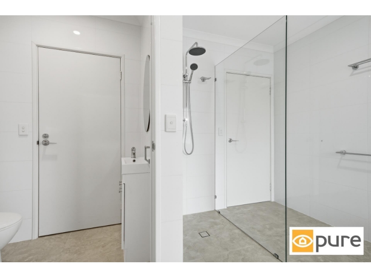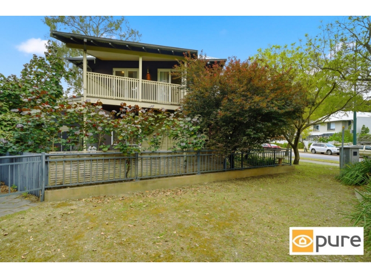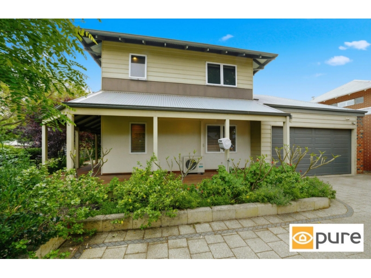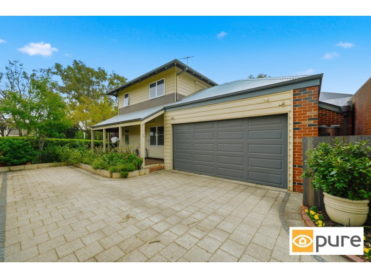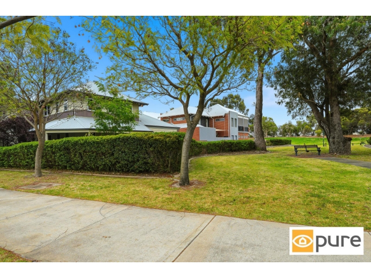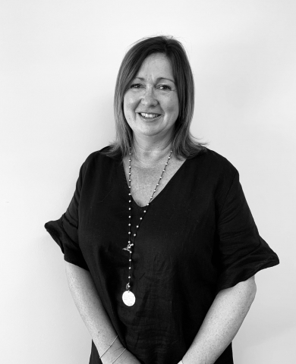8 Hebe Lane, WOODBRIDGE
$950pw
Move in: 17/11/25
Recommended Properties
DOUBLE STOREY LIVING WITH A POOL AND AMPLE PARKING
Tucked within the Woodbridge Lakes Precinct, this double storey home offers generous space inside and out, with a great connection between indoor and outdoor living and the bonus of a swimming pool. The design combines areas that invite both connection and quiet retreat. You’ll appreciate the warmth of bamboo flooring downstairs, the comfort of numerous split system air-conditioners and the practicality of a butler’s pantry and laundry chute. The main living area opens out to a covered alfresco deck, complete with a ceiling fan and an outlook over the saltwater pool. The kitchen is designed for those who love to cook and host, with excellent storage, generous bench space and a combined butler’s pantry and laundry. Multiple living zones include a formal lounge/theatre, open plan living and dining and a relaxed upstairs retreat that opens to a large balcony overlooking the leafy surrounds. All four bedrooms are fitted with built-in robes, while the upstairs bathroom features a bath, walk-in shower, and walk-in linen cupboard, along with the rare bonus of a laundry chute. The downstairs fourth bedroom and bathroom make the layout ideal for guests, teenagers or extended family. Additional features include a rainwater tank, reticulated garden beds, a double garage with rear lane access, extra parking for multiple vehicles, and a garden shed. Nestled in the charming and historic suburb of Woodbridge, surrounded by the Helena and Swan Rivers, this location offers the perfect balance between natural beauty and urban convenience. Walk to public transport (bus and train), Coal Dam Park, and prestigious schools such as Guildford Grammar and Woodbridge Primary. Enjoy local icons like the Woodbridge Hotel and Rose and Crown, or take advantage of easy access to major shopping precincts, the airport and Perth CBD. Features include: * Multiple living areas including formal lounge/theatre, open plan living and dining, and upstairs retreat with balcony views * Covered alfresco deck with ceiling fan overlooking the saltwater pool * Spacious kitchen with generous bench space, excellent storage, and an adjoining butler’s pantry/laundry * Four bedrooms with built-in robes, three bedrooms upstairs and one downstairs, with an adjoining bathroom * Renovated upstairs bathroom with bath, walk-in shower, and walk-in linen cupboard * Multiple split system air-conditioners and ceiling fans throughout * Laundry chute * Double garage plus private driveway with ample parking for caravan/trailer/boat/additional cars * Garden shed * Wide verandas * Established, reticulated gardens PLEASE NOTE: The property listing may contain images which show furniture in the property, which may or may not be digitally staged. Prospective tenants must be aware that the property is being leased unfurnished. 12+ month lease preferred AVAILABLE 17 NOVEMBER 2025 Send your enquiry through today to arrange an appointment to view. Please ensure you are registered for any viewings to allow us to keep you updated of any changes.
