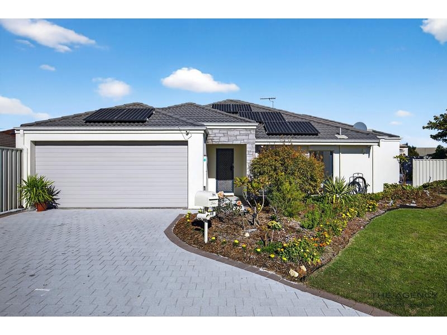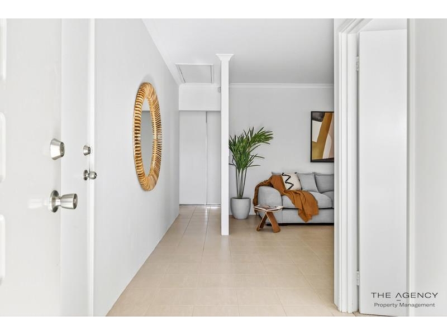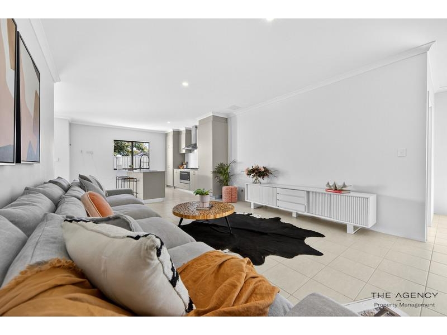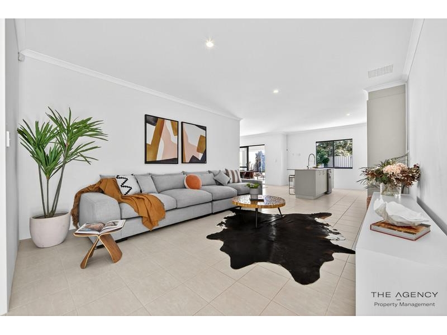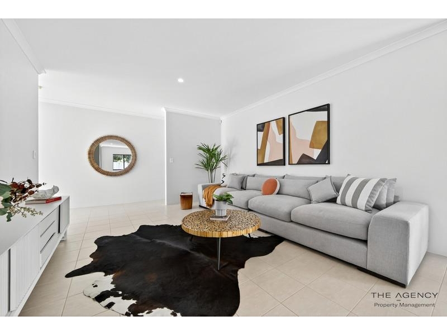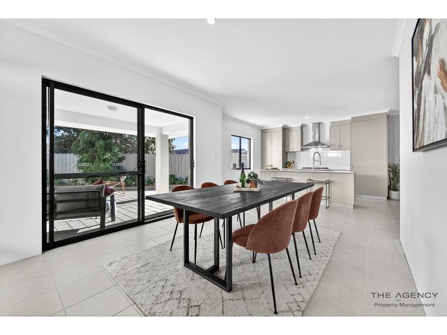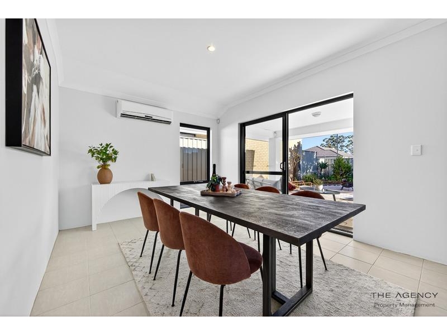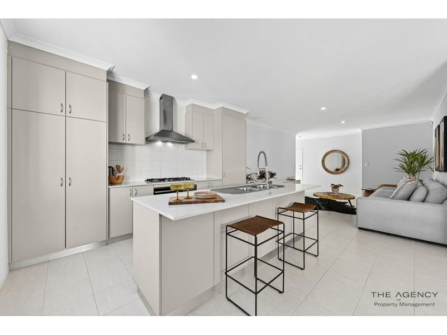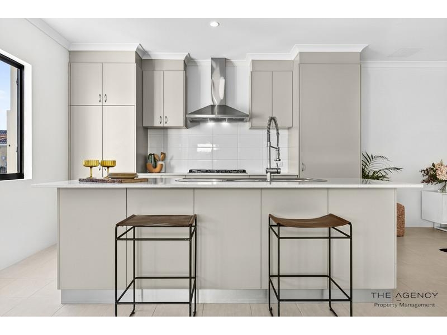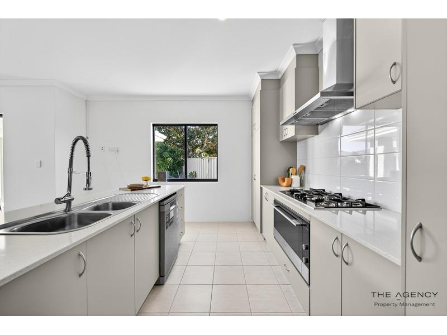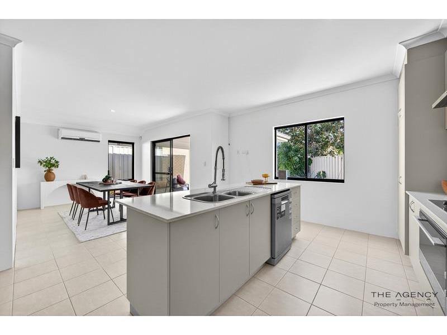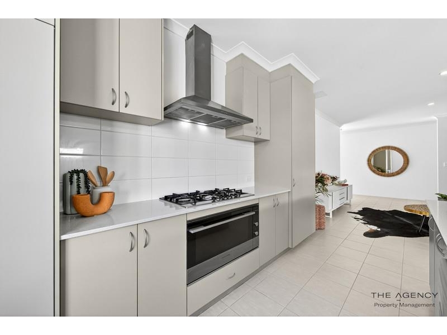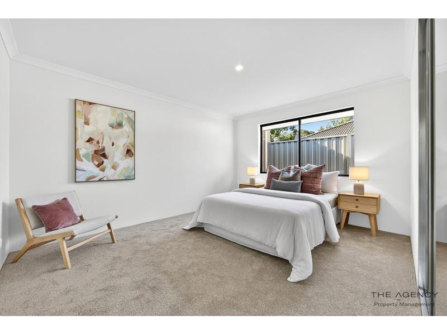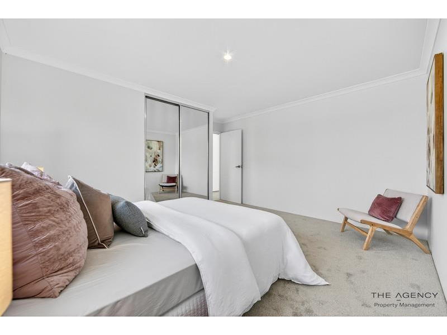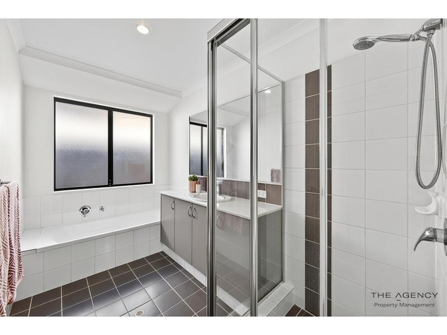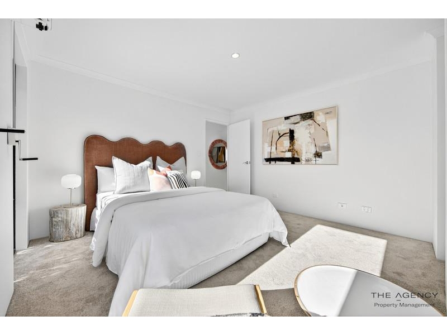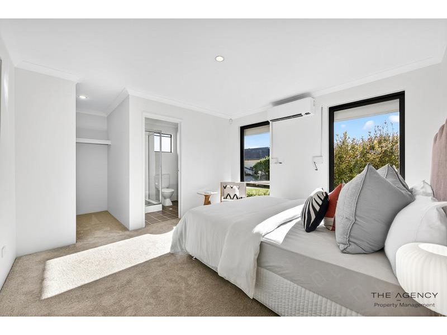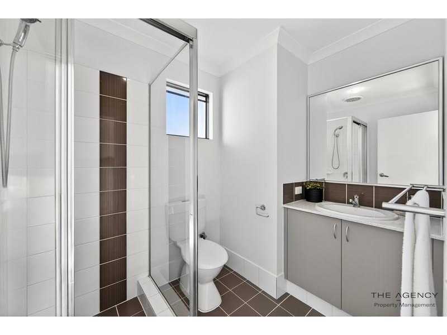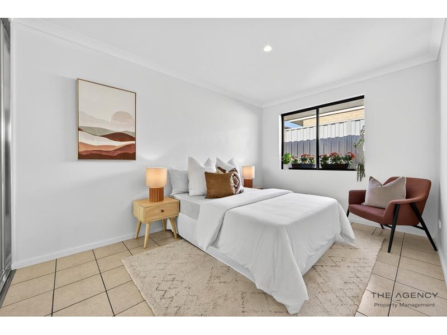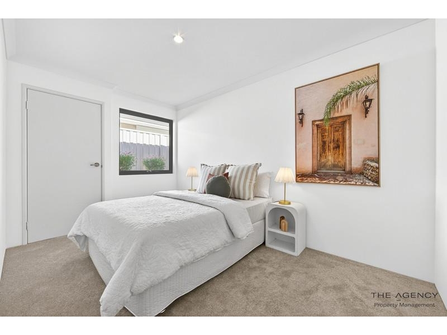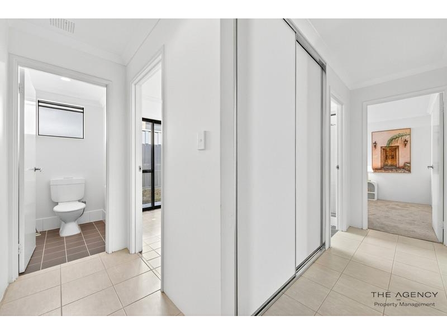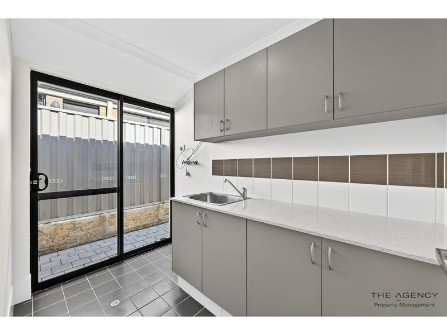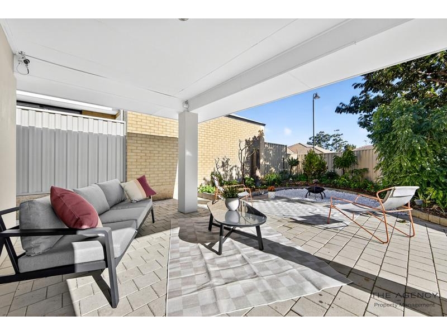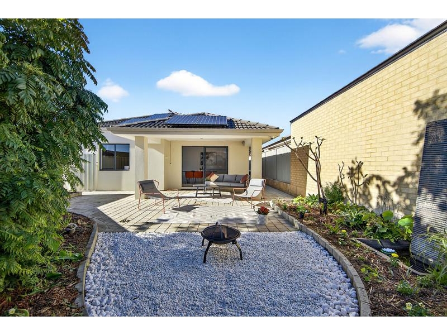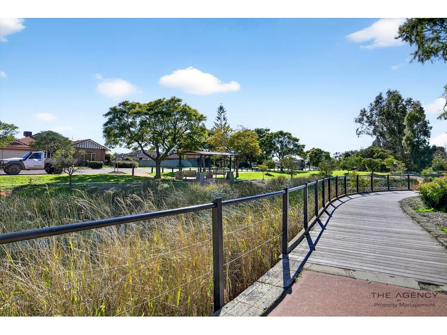48 Norwich Way, HIGH WYCOMBE
Now $850 per week
Move in: Now
FREE utility connection available with this property!
When it’s time to move, look out for the Move Me In invitation, and compare some of the best electricity plans, internet, removalists, gas plans, and more!
Compare dealsRecommended Properties
4 bedroom in High Wycombe
This jewel in the crown is now on offer in the highly sought after area of Jacaranda Springs Estate located in one of Perth fastest growing suburbs of High Wycombe. Offering an exceptional lifestyle opportunity, close to shops, great schools, parklands, restaurants, major transport links including the High Wycombe Train Link, Roe Highway and Perth Airports and located at the base of Perth Hills Darling Range Escarpment. A perfect example of contemporary design, combined with style and functionality, this family home is conveniently situated in a family friendly neighbourhood and is surrounded by everything that a family could want. This beautiful home is perfectly positioned on a 425sqm triangular shaped block and is the ideal family home nestled right next to your neighbors Hawkesvale Conservation Reserve. Flora and Fauna Bushland protected located in the northeast corner of Jacaranda Springs Estate. From the moment you enter this home you can’t help but be impressed by its many features. You are greeted by double garage with shoppers’ entrance to inside the home and rear access entry, complete with your own front porch entry area under the main roof to welcome your family, friends and strangers. Be captivated by this homes’ open plan living, its light and bright atmosphere, high ceilings, spacious bedrooms with brand new carpets. Fresh paint work throughout compliments the home with outdoor alfresco entertaining area under the main roof, paved outdoor areas and low maintenance garden. With tranquil vibes and a welcoming atmosphere that captivates you from the moment you set foot on this mesmerizing property on a low maintenance block you can’t help but fall in love with this property and immediately feel at home. Enjoy the serenity of your own space in the spacious master bedroom with brand new plush pile carpets located at the front of the home boasting a walk-in robe and modern stylish ensuite with stone bench top overlooking the front gardens while the kids play in their own wing towards the rear of the house comprising the 3 spacious minor bedrooms complete with brand new plush carpets and mirrored built in robes in two bedrooms. The fantastic functional floor plan of the home offers an excellent separation of spaces. The cleverly designed floor plan has been thoughtfully laid out commanding a separate water closet, modern bathroom with separate shower and bathtub, modern styled laundry with stone bench tops and quality tapware. The rear wing of the house has full length mirrored storage cupboards, modern laundry with stone bench top, overhead cupboards with access to the outside of the property. Your home even comes with its own attic compete with foldable stairs which is tastefully locate in the ceiling out of sight out of mind for all your extra storage needs. The open-plan hub of the home revolves around a generous gourmet styled kitchen and family area which is clearly the heart of the home with access to the patio. Modern styled kitchen with stone island bench entertaining informal dining overlooks the lounge & dining , outdoor alfresco entertainment area and gardens. Complete with brand new dish washer, double bowl sink, stainless steel range hood, gas hob and electric oven. Feel safe & secure in comfort behind the crime safe front door the home complete with security alarm system, automatic tilt shut roller door with access to the home and rear from double garage, 2 x Split system reverse cycled air conditioners in two rooms and solar panels on the roof top with bonus LG battery storage system. Save thousands of dollars with your energy bills!!! Stepping outside, the paved undercover alfresco entertainment space encapsulates this home and overlooks your beautiful gardens, creating a serene and peaceful atmosphere which flows effortlessly from the rear of the house to the front yard and double garage on the other side of the home. Proximity to great schools, shops, restaurants major transport routes and public transport makes this family home even more desirable. Set amongst established gardens by a plethora of established native flora and fauna with lawns at the front of the hose, fully reticulated together with your own bore. This property offers an exceptional lifestyle opportunity only 5 kilometres to Perth International and Domestic Airports and with Perth CBD only 20kms away this family home is truly in a desirable location enjoying Perth Hills & City lifestyle work rest and play. And is neat as a pin. Ready for a new family to move in and enjoy the perfect combination of Perth City & Hills lifestyle. Property In Brief: • 4 Bedroom 2 Bathroom • Gourmet Chefs Kitchen • New Dishwasher and Stainless Steel Appliances • Stone Island Bench Top • Natural Gas Kitchen Hob & Bayonet Point • Natural Gas R26 Instantaneous Hot Water Unit • Generously Sized Master Suit - New Plush Pile Carpets • Ensuite complete with New Caroma W/C • Walk-in Robe in Master Suite • 3 Spacious Minor Bedrooms • New Plush Pile Carpets to 2 Bedrooms • Mirrored Built in Robes to 2 Rooms • Separate W/C complete with New Caroma W/C • Main Bathroom complete with Stone Bench Top • Separate Laundry complete with Stone Bench Top • Freshly Painted Throughout • Large Ceramic Tiling Throughout • Attic with Foldable Stairs • Solar Panels and Inverter • Solar Battery Storage • 2 x Split System Air Conditioning in Family & Master Bedroom • Fully Insulated • Glass Mirrored Storage Cupboards • Outdoor Alfresco Entertaining Area • Hard Wired Security Alarm System • Crime Safe Security Front Door Screen • Color Bond Fences • Reticulation Front & Rear Yards – Needs Minor Work • Water Feature • Double Garage – Shoppers & Rear Entrance • Automatic Tilt Roller Door

