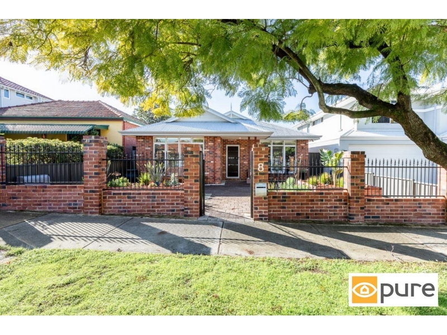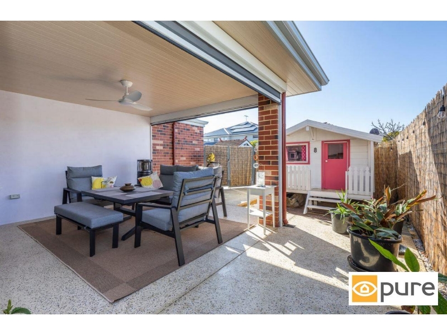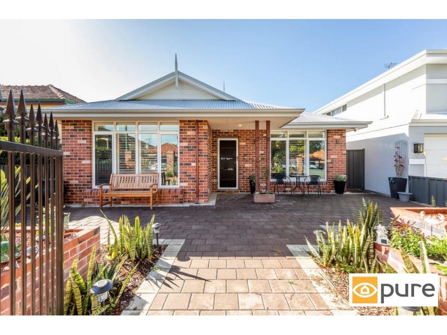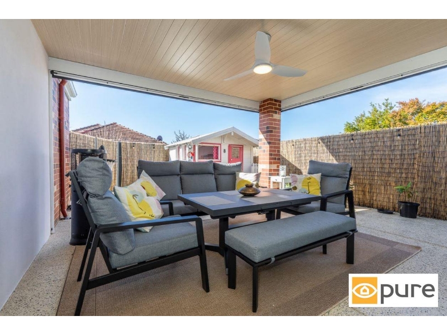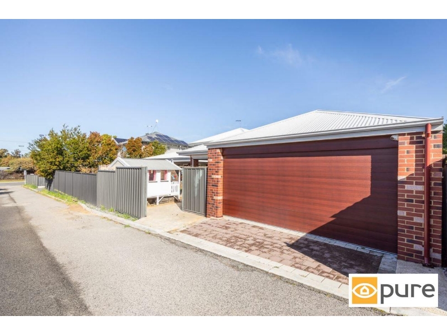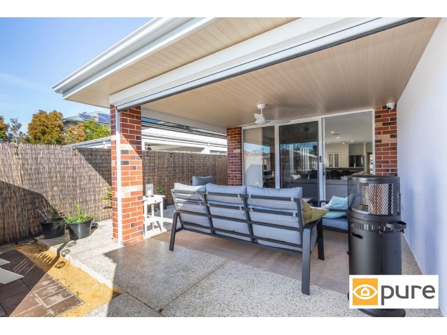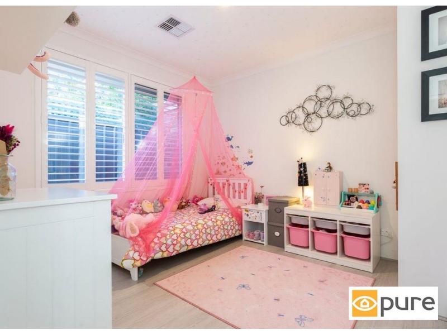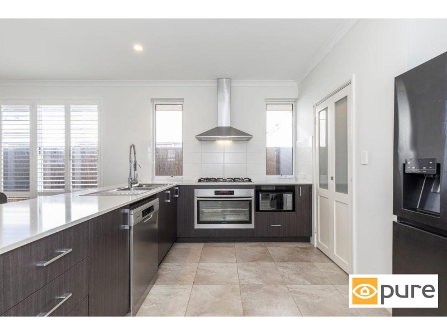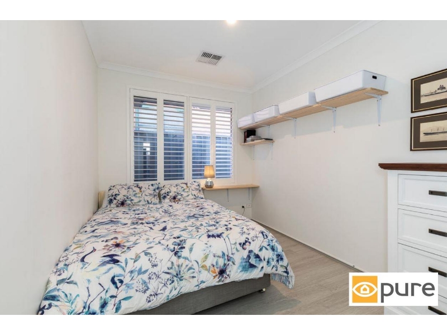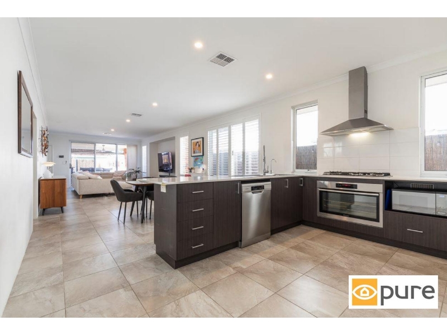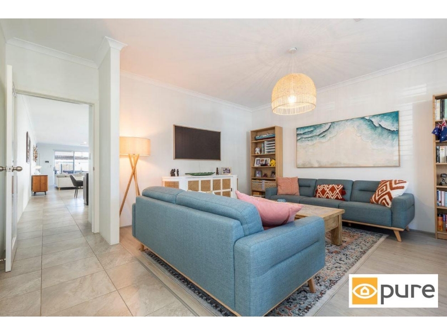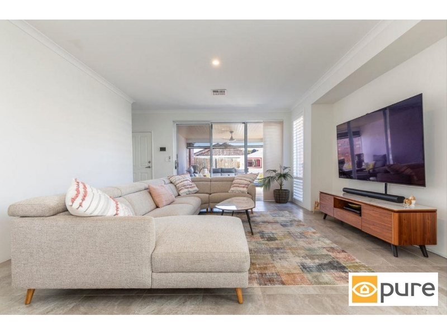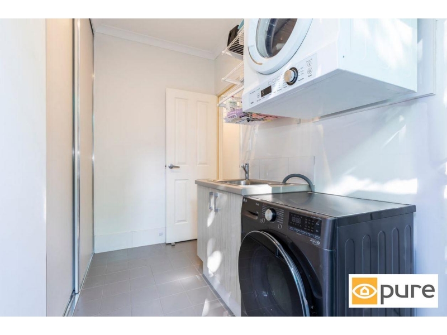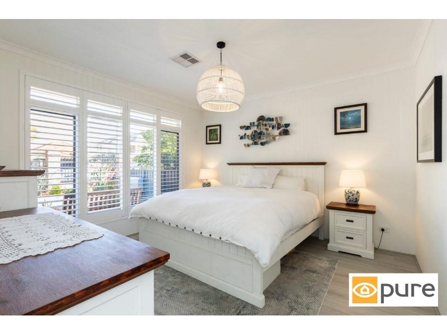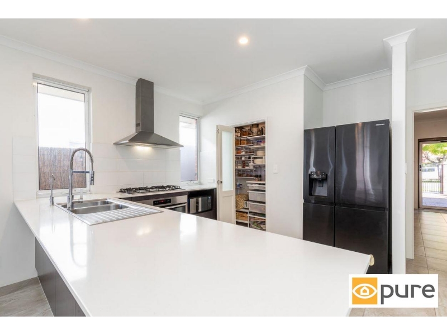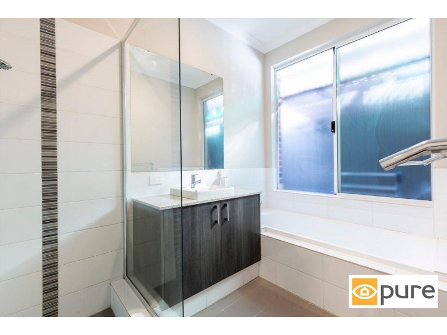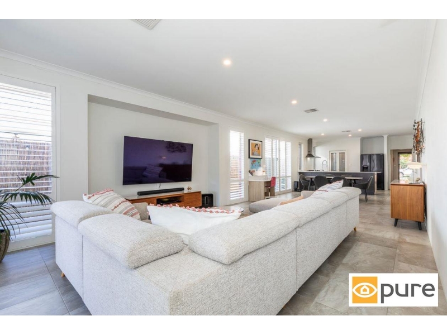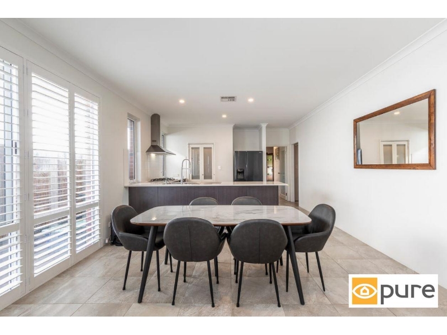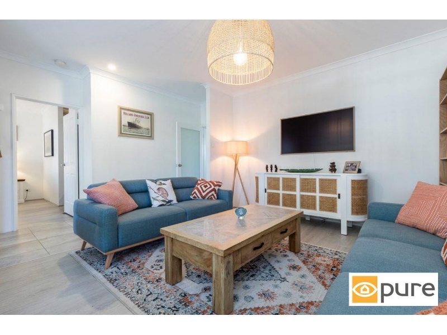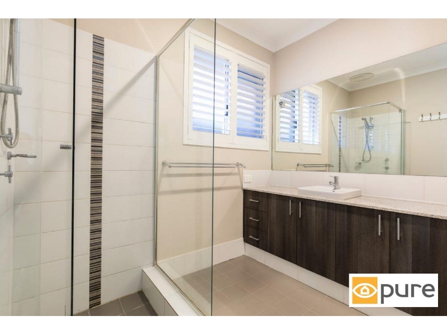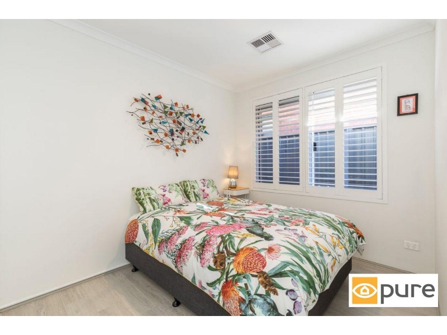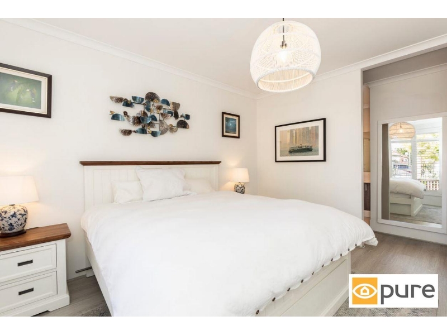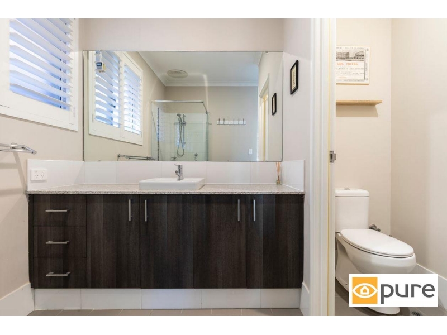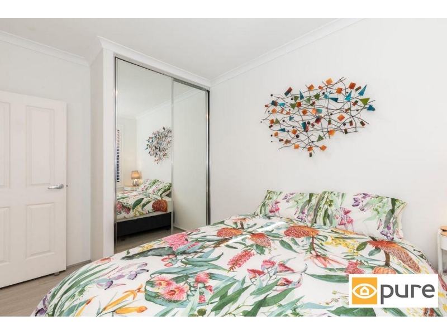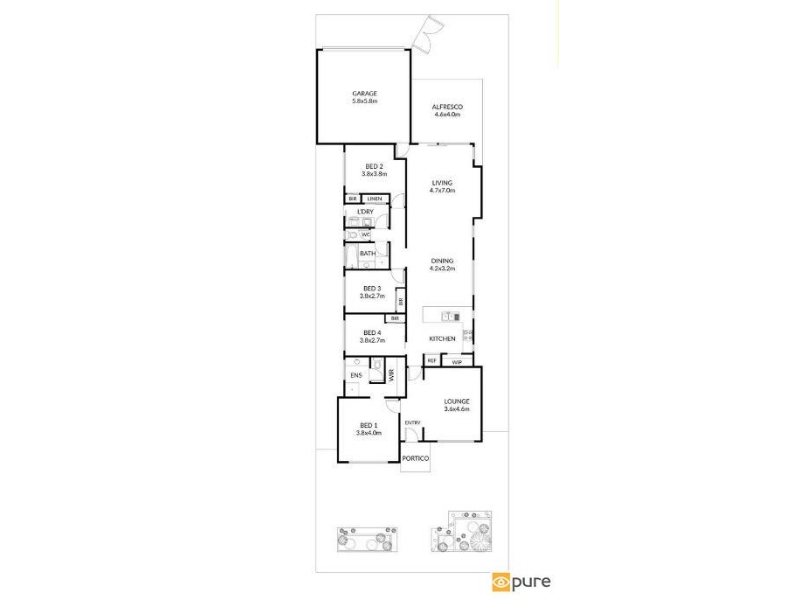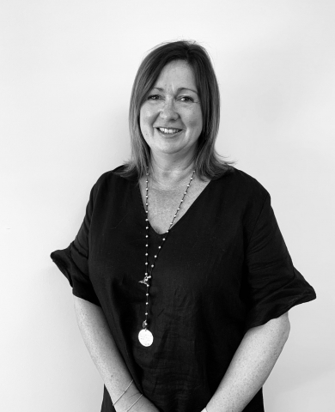Recommended Properties
SPACIOUS MOUNT HAWTHORN HOUSE, WITH MULTIPLE INDOOR AND OUTDOOR LIVING ZONES
Beautiful street appeal and spacious, secure front yard set the scene for this unfurnished, four bedroom, two bathroom home with a well considered floor plan and multiple indoor and outdoor living zones designed for the modern household. Inside, light timber look flooring and easy care tiles flow through the home, complemented by modern plantation shutters and ducted reverse cycle air-conditioning throughout. At the front of the home, an inviting lounge provides a cosy additional living space, while just across the hall, the impressive master suite offers plenty of natural light, a walk-in robe and ensuite. The central hub of the home is the open plan kitchen, dining and living area. The kitchen is both functional and impressive, featuring stone benchtops, a breakfast bar, semi walk-in pantry, gas cooking, dishwasher and ample bench and storage space. The open plan living opens out to the large rear courtyard and covered alfresco with retractable café blinds and a ceiling fan, perfect for entertaining friends or enjoying family meals outdoors. Three additional bedrooms are serviced by the main bathroom complete with both a bath and separate shower. Practical features include a separate laundry with great storage and a secure double garage with rear lane access. Designed with comfort and convenience in mind, this home blends easy care finishes with versatile spaces for relaxed, modern living. This home is perfectly positioned in Mount Hawthorn, with tree lined streets, Britannia Road Reserve at the end of your street, and Lake Galup just across the freeway. Enjoy the cosmopolitan living with cafés and boutique shopping nearby on Oxford Street and Scarborough Beach Road. Everyday essentials are also close by with ‘The Lake Deli’ for morning coffees just 110m away, and Hawaiian’s Mezz, home to Woolworths, chemists, bakeries and more only 1.2km from home. Ideally positioned just 1.3km from Mount Hawthorn Primary School and in the catchment for Bob Hawke College. Features include: * Unfurnished, spacious home with multiple indoor and outdoor living options * Modern finishes including plantation shutters, timber look flooring and easy care tiles throughout * Ducted reverse cycle air-conditioning for year round comfort * Well-appointed kitchen with stone benchtops, gas cooking, dishwasher and walk-in pantry * Separate front lounge * Expansive open plan living and dining flows to the large courtyard and covered alfresco with retractable café blinds and ceiling fan * Secure front yard offering an additional outdoor space to relax or entertain * Impressive main suite with walk-in robe and ensuite * Three additional generously sized bedrooms * Central main bathroom with bath and separate shower * Separate laundry with ample storage * Double garage, accessed via the rear lane way PLEASE NOTE: The property listing may contain images which show furniture in the property, which may or may not be digitally staged. Prospective tenants must be aware that the property is being leased unfurnished. 12+ month lease preferred AVAILABLE 19 SEPTEMBER 2025 Send your enquiry through today to arrange an appointment to view. Please ensure you are registered for any viewings to allow us to keep you updated of any changes.
