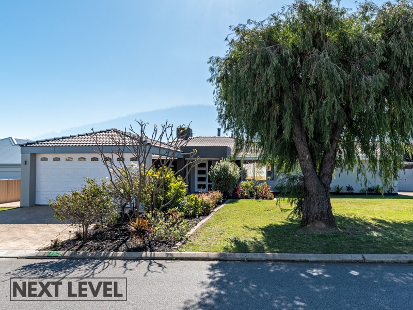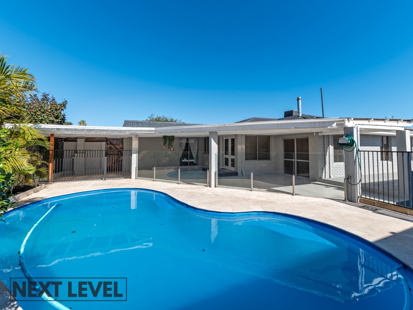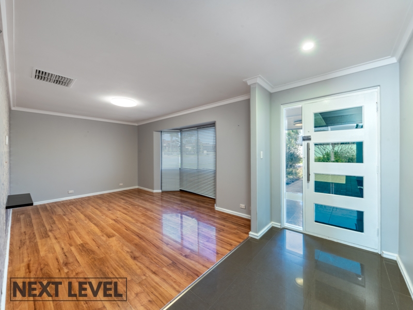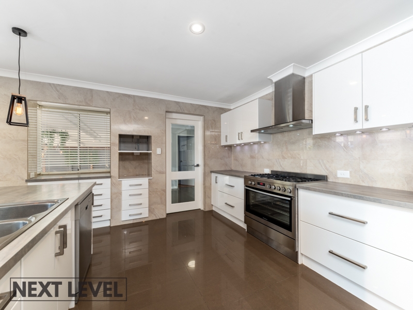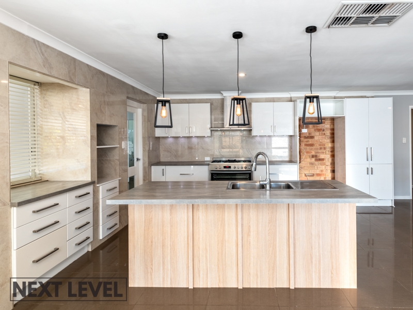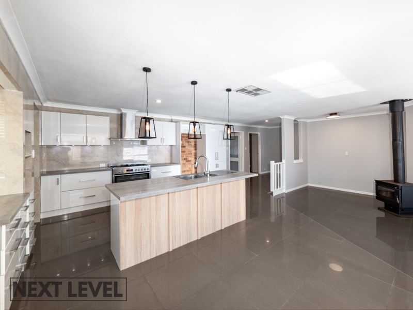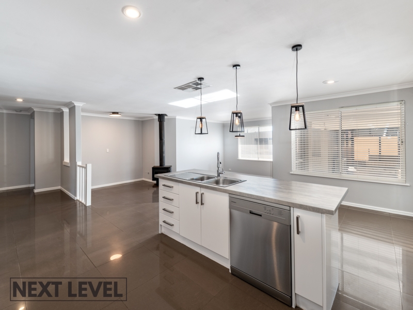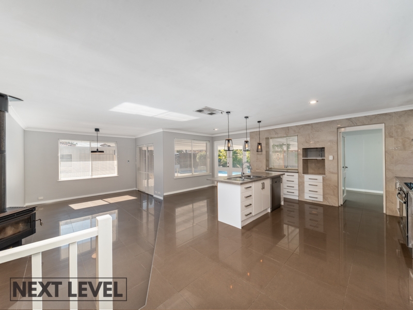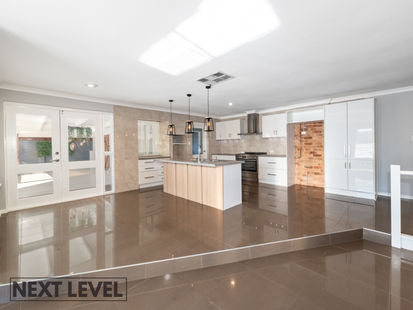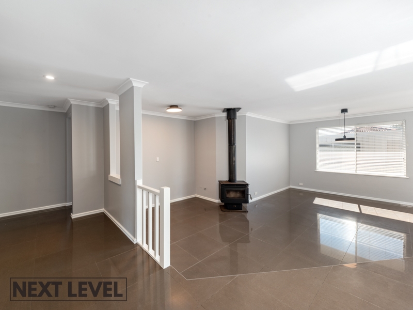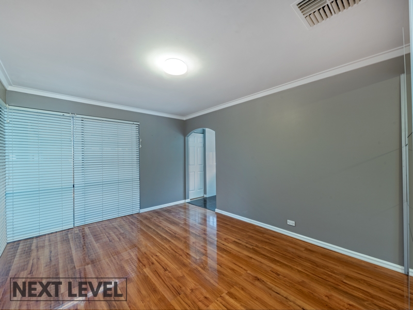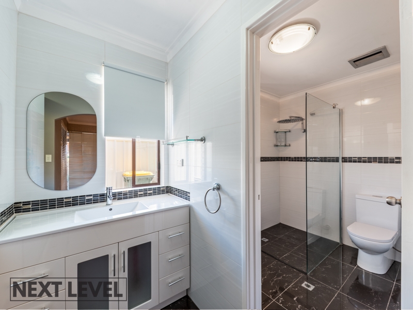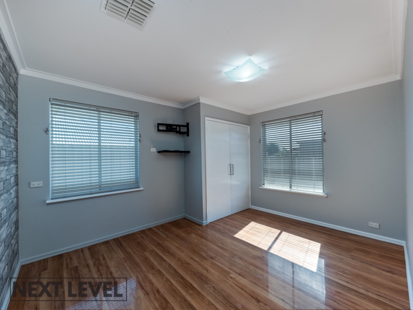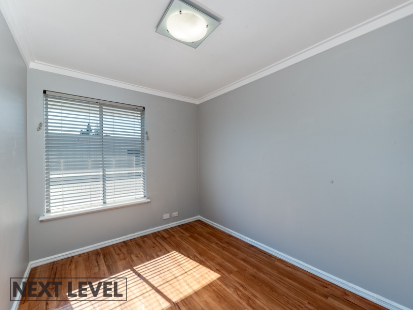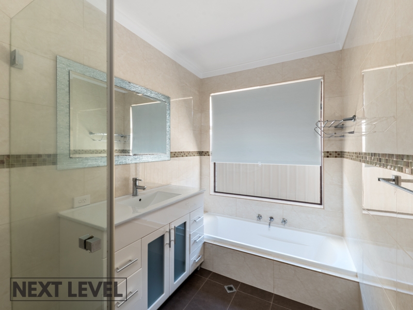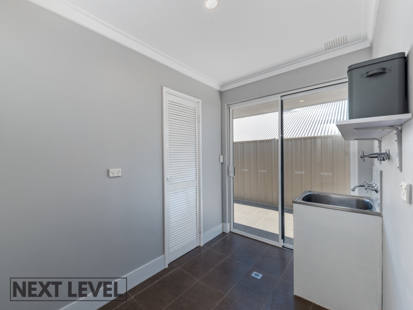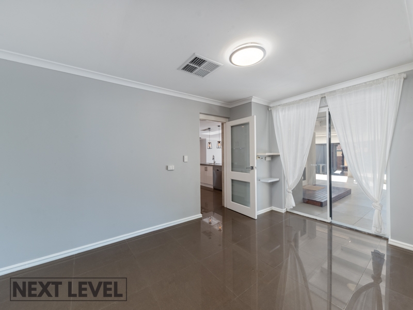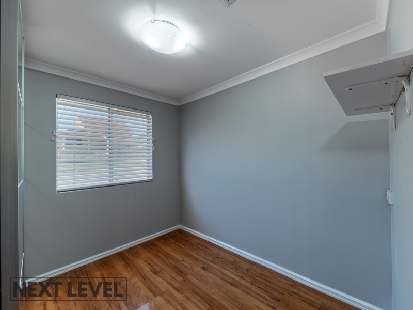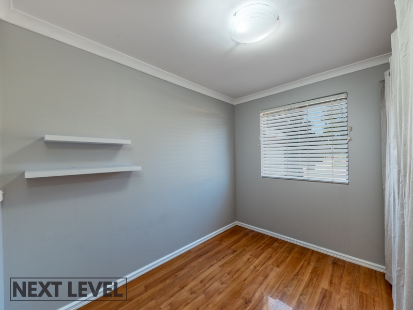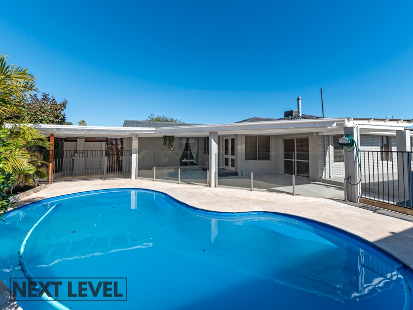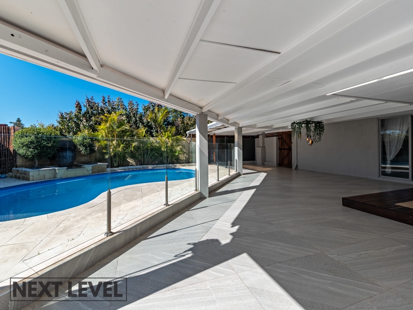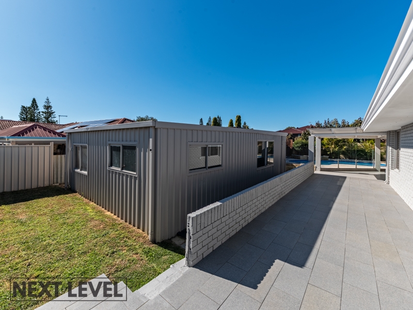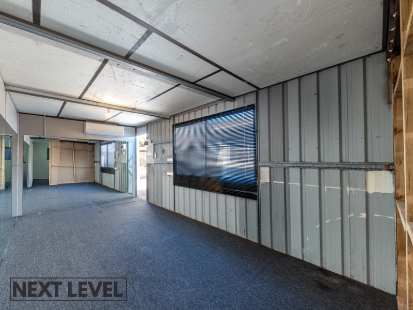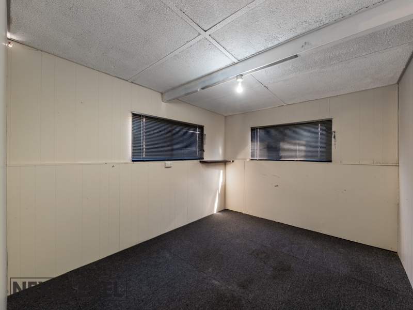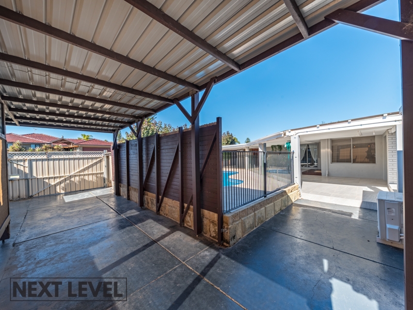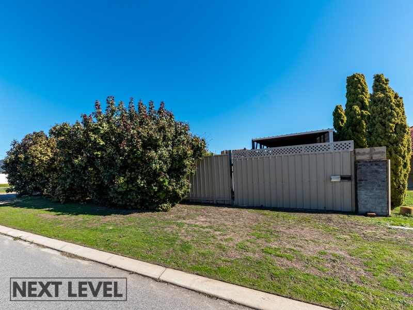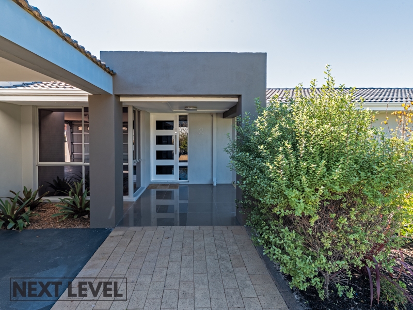2 Cleat Place, Ocean Reef
$975pw
Move in: 7/08/25
FREE utility connection available with this property!
When it’s time to move, look out for the Move Me In invitation, and compare some of the best electricity plans, internet, removalists, gas plans, and more!
Compare dealsRecommended Properties
**APPLICATION APPROVED** Elegant 5 x 3 + Sparkling Pool & Versatile Workshop
🌟 Elegant 5 Bedroom 3 Bathroom Home with Poolside Entertaining & Versatile Workshop Available now – Ideal for families or professionals seeking exceptional indoor-outdoor living close to local amenities. 🚪 Welcome & Curb Appeal • Positioned on a quiet corner block, the home features pristine manicured gardens, lush lawn, and a tiled portico entry—a sophisticated introduction. • Secure, double-car carport with automatic door, offering convenience. 🛋️ Luxurious Living Zones • A formal front lounge showcases elegant wood-look flooring—perfect for relaxing or quiet moments. • A spacious open-plan meals and sunken family area, with tiled flooring that flows seamlessly from the kitchen through to alfresco dining—ideal for modern family living. • Added bonus: a versatile living/activity annex, accessed via a sliding door off the kitchen—separating the 4th and 5th bedroom with its own lounge and separate bathroom, perfect as a teenagers retreat or media space. 🍽️ Chef-Ready Deluxe Kitchen • Central island bench with breakfast bar sets the scene for casual meals and social interaction. • Equipped with a freestanding extra-wide oven, 5 burner gas cooktop, range hood, and dishwasher. • Thoughtfully designed with overhead and base cabinetry, fridge and microwave recesses, and an additional appliance coffee machine nook for effortless organization. 🍽️ Chef-Ready Deluxe Kitchen • Central island bench with breakfast bar sets the scene for casual meals and social interaction. • Equipped with a freestanding extra-wide oven, 5 burner gas cooktop, range hood, and dishwasher. • Thoughtfully designed with overhead and base cabinetry, fridge and microwave recesses, and an additional appliance nook for effortless organization. ❄️ Climate Control • The property is fitted with ducted evaporative air-conditioning, ensuring your comfort in Perth’s summer climate. 🛏️ Bedrooms & Bathrooms Designed for Comfort • Master Bedroom (1): Wood-look floor, mirrored robe plus a walk-in robe, and a private ensuite with shower, vanity wash area, and WC. • Bedrooms 2 & 3: Wood-look flooring and built-in robes. • Main bathroom: Includes a shower, separate bathtub, and a vanity with drawers. • Convenient powder room with sink adds an extra guest-friendly WC. • Bedroom 4: Located off the annex, wood-look flooring and built-in robe—perfect for teens or multi-generational living. • Bedroom 5: Located off the annex, wood-look floor and mirrored robe. • Third bathroom: Located off the annex, complete with shower, vanity, and WC. 🧺 Laundry & Storage • Large laundry room with generous walk-in linen storage. 🌿 Outdoor Oasis The expansive wraparound tiled alfresco area, overlooks a serene fenced pool with water feature, crafting an ideal space for entertaining or relaxing. Tiled flooring throughout the exterior space transitions around to a small, lush lawn Workshop Retreat • Powered, air-conditioned mirrored workshop—perfect for use as a gym, studio, or quiet study with storage. Extra storage available. 🚗 Bonus Access & Parking, as well as the double carport/driveway • Side-gate access to a paved carport, perfectly sized for a small boat or caravan. • Additional paved driveway parking along the side of the property—ideal for guests or vehicle overflow. 🎯 Why You will Love It • Designed for refined living: from formal spaces and deluxe kitchen to flexible annex and poolside entertaining. • Thoughtful layout and quality finishes make daily living feel effortless and enjoyable. • Ideal for active, growing families or working professionals needing flexible space and storage. • Pool service included (not chemicals) (pool service frequency confirmed upon application). Kindly note this property is not available for sub-letting. Disclaimer: This information is provided for general information purposes only and is based on information provided by the Lessor(s) and may be subject to change. No warranty or representation is made as to its accuracy and interested parties should place no reliance on it and should make their own independent enquiries.

