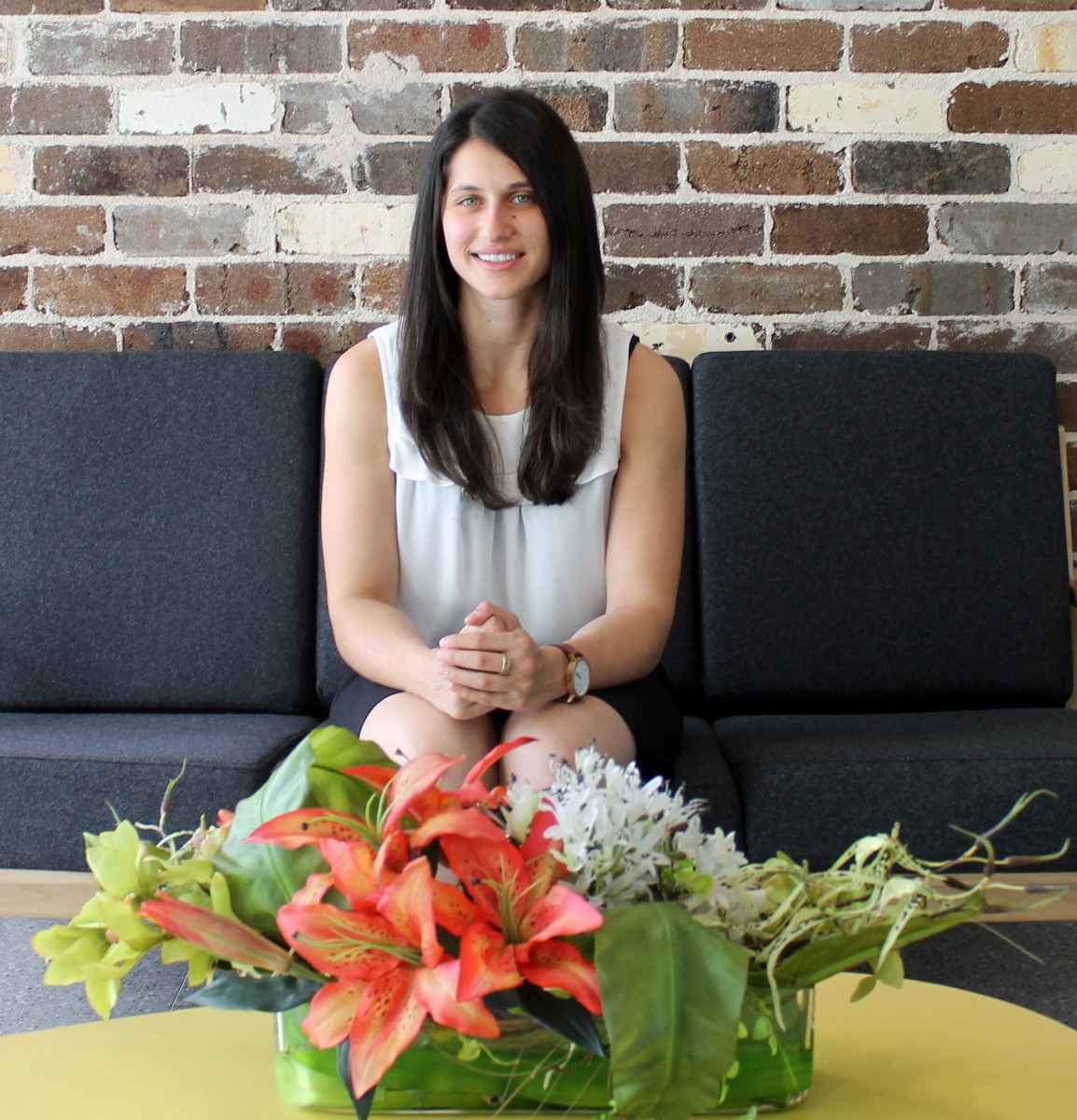404/70 Macdonald Street, ERSKINEVILLE
$775pw
Move in: 5/07/25
FREE utility connection available with this property!
When it’s time to move, look out for the Move Me In invitation, and compare some of the best electricity plans, internet, removalists, gas plans, and more!
Compare dealsRecommended Properties
Urban style in the Landmark Erko
Holding a prized corner position in the architect-designed Erko Apartments, this stylish and contemporary haven offers premium convenience, easy-care comfort, and abundant practicality. Situated on an elevated fourth floor, the apartment boasts high ceilings, large airy windows, and fabulous indoor-outdoor connectivity that floods the space with natural light. The spacious, free-flowing floorplan features timber floorboards throughout the living and dining areas, complemented by carpeted bedrooms for added comfort. The open-plan modern kitchen is equipped with sleek Smeg appliances and gas cooking, ideal for culinary enthusiasts. Accommodation includes a generous double bedroom with floor-to-ceiling built-in wardrobes and private terrace access, alongside an oversized study/media room with built-in wardrobes. Additional highlights include ample storage within the apartment, a storage cage in the basement, a chic tiled bathroom, a concealed internal laundry, ducted reverse-cycle air conditioning, secure lift access, and video intercom for peace of mind. Step outside to relax in the lush landscaped gardens-perfect for soaking up the sunshine or entertaining guests in a serene setting. Located just a short 5-minute stroll to Erskineville village, four train stations, buses, Newtown eateries, and Sydney Park, this apartment is perfectly positioned for vibrant urban living. Whether you're seeking an ideal first home or a savvy investment opportunity, this modern, sleek, and functional apartment offers all the design features expected for versatile contemporary living in a peaceful yet well-connected location. Features include: • 1 bedroom, 1 bathroom, 1 oversized study/media room • First time offered to the market, purchased off the plan • Stylish entry foyer with secure lift access and video intercom • Living/dining area opens via glass sliders to a sunny terrace • Sleek Smeg appliances with gas cooking in the kitchen • Master bedroom with floor-to-ceiling built-in wardrobes and private terrace access • Timber floorboards in living and dining areas; carpet in bedrooms • Chic tiled bathroom and separate concealed internal laundry • High ceilings with ducted reverse-cycle air conditioning • Ample storage within the apartment plus additional storage cage in the basement Please ensure that you register your details to inspect the property. Registration will ensure you are instantly informed of any updates, changes or cancellations. Following your inspection, applying online is easy, please refer to the link below to submit your application via TAPP https://t-app.com.au/rwerskineville While care has been taken in the preparation of these particulars, no responsibility is accepted for the accuracy of the whole or any part and interested persons are advised to make their own enquiries and satisfy themselves in all respects.











