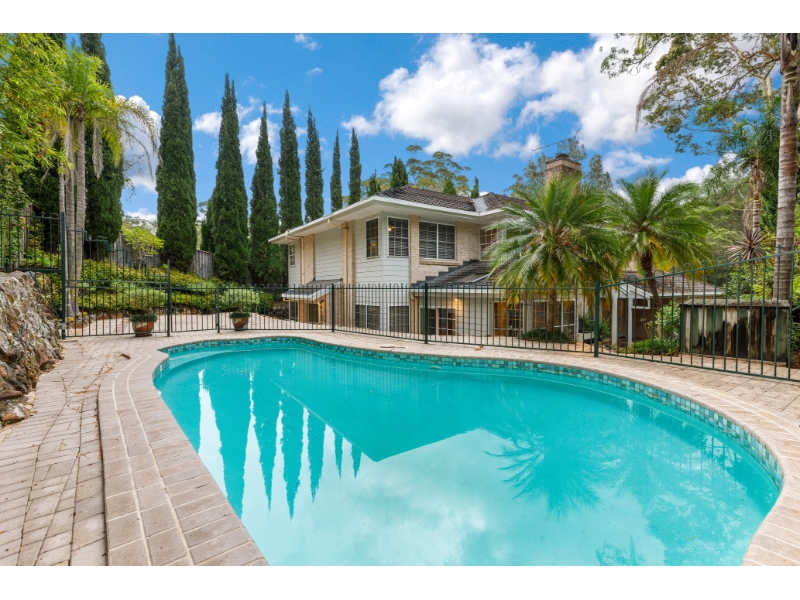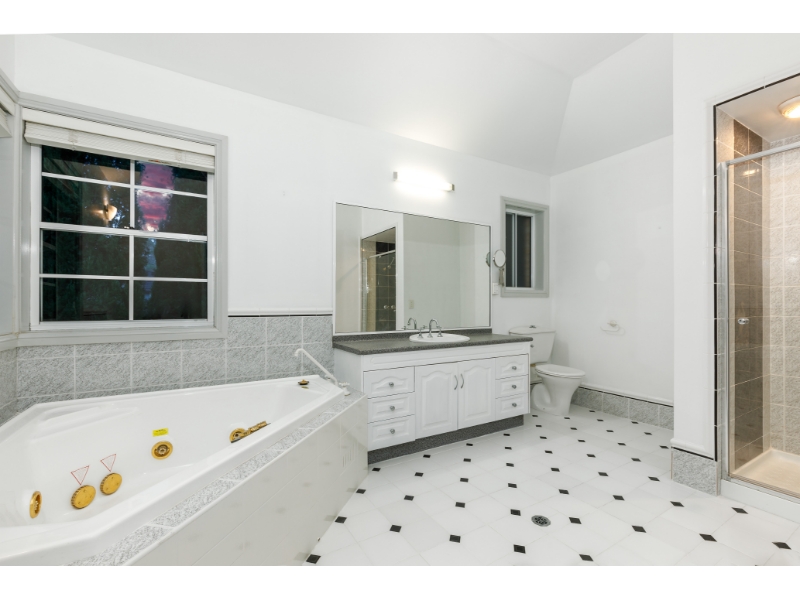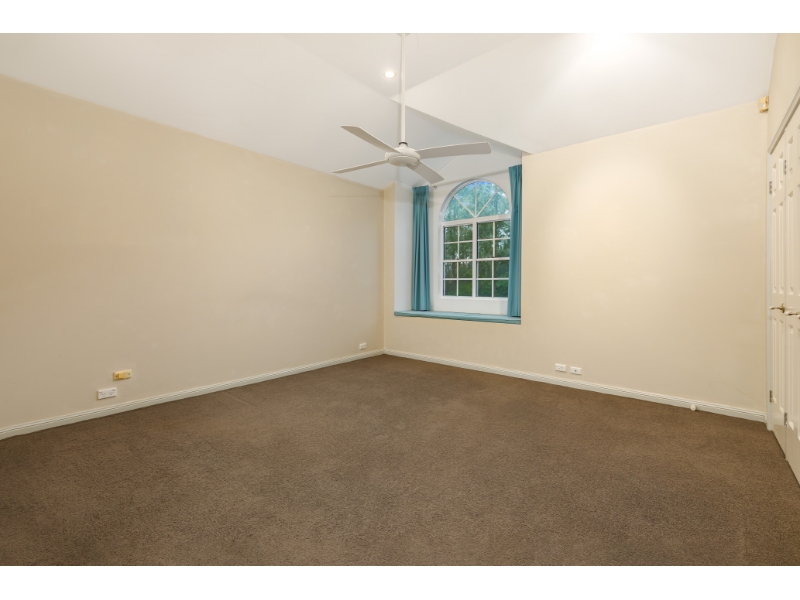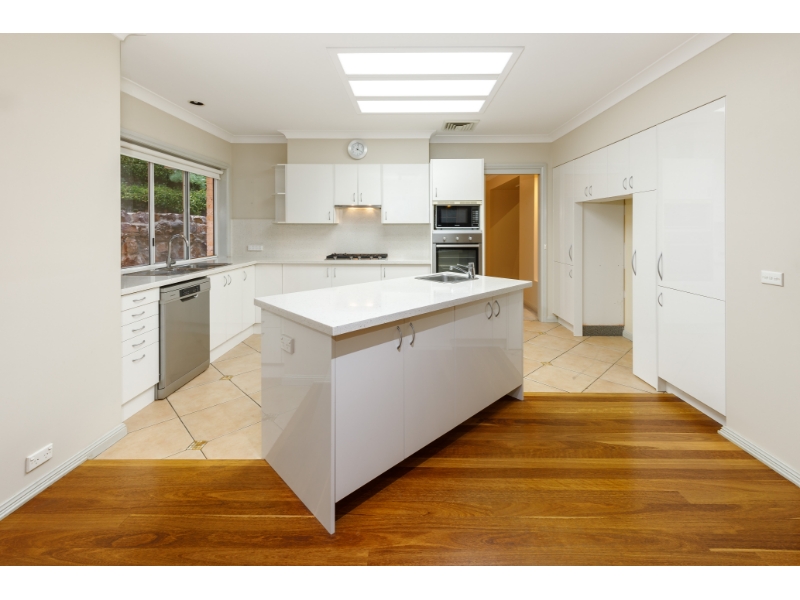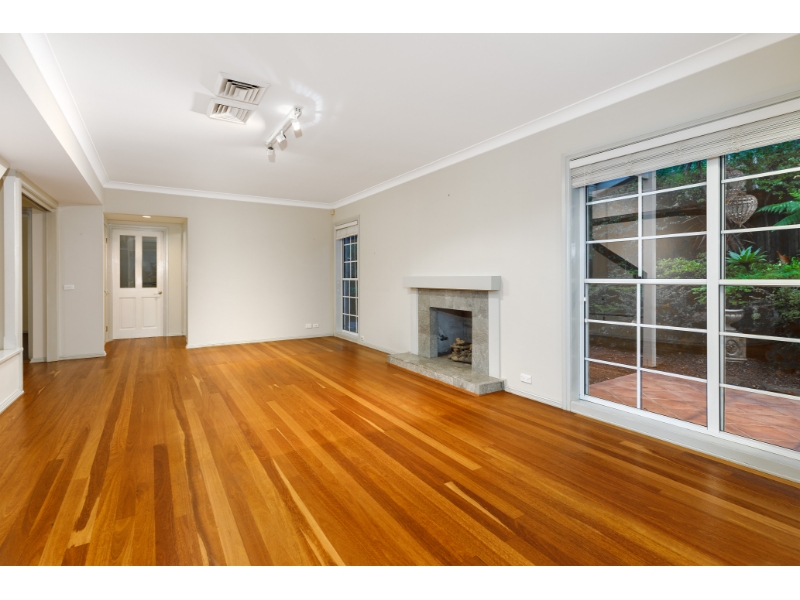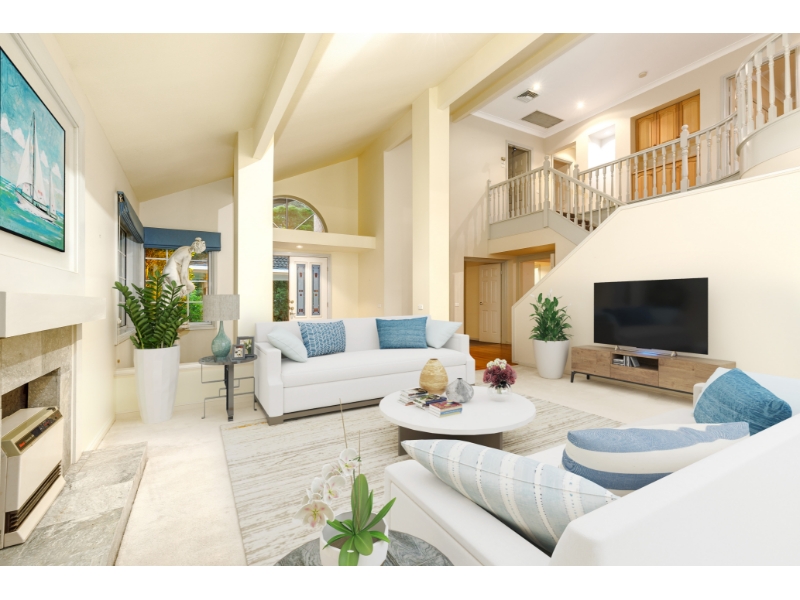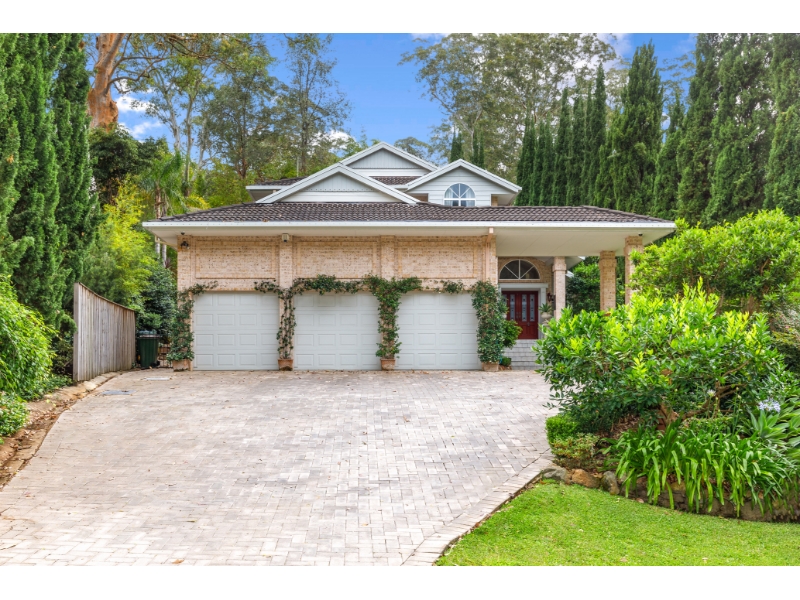Recommended Properties
Architect-designed family retreat in exclusive cul-de-sac
Elevated in a quiet and exclusive cul-de-sac, this architect-designed residence delivers expansive family living across two levels, enhanced by soaring vaulted ceilings and a striking glass conservatory-style dining area. The versatile layout includes a spacious home office or fifth bedroom with an adjoining bathroom-ideal for guests or in-laws. Outdoor entertaining is effortless with a sun-drenched alfresco terrace, a sparkling pool, and beautifully landscaped gardens, creating a private summer retreat. Features include: - Grand entry with high ceilings flowing through formal lounge and dining areas - Open-plan stone kitchen with gas cooktop, island bench, and bar-style servery window - Light-filled conservatory dining and casual meals area overlooking the gardens - Four generous bedrooms with built-in robes; master with dual walk-in wardrobes and spa ensuite - Versatile fifth bedroom or home office with direct access to the poolside bathroom - Reading nook, leafy district views, and ample internal storage - Full-sized internal laundry with external access - Ducted air conditioning throughout - Internal access to a triple lock-up garage plus additional carport - Portico entrance, expansive interiors, and elevated alfresco entertaining terrace - Easy-care established gardens surrounding a private in-ground pool - Walking distance to Pymble Ladies' College, bus services, and the train station - Within the Pymble Public and St Ives High School catchment zones Disclaimer: Stone Real Estate believes that this information is correct but does not warrant or guarantee the accuracy of the information. Certain information has been obtained from external sources and has not been independently verified. You should make your own enquiries and check the information.

