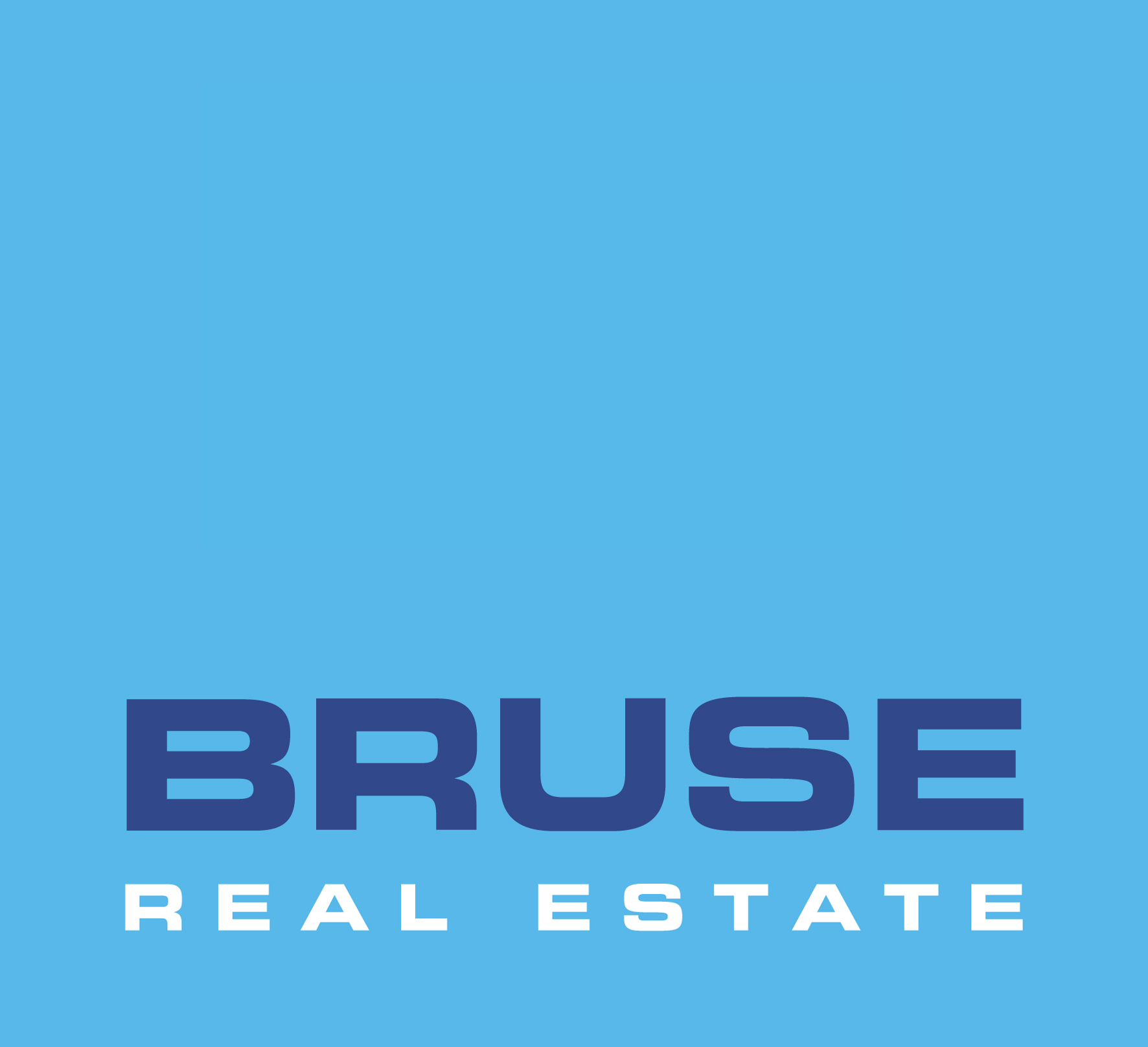12 Playford Street, Glen Osmond
$780.00 pw
Move in: 23/05/25
FREE utility connection available with this property!
When it’s time to move, look out for the Move Me In invitation, and compare some of the best electricity plans, internet, removalists, gas plans, and more!
Compare dealsRecommended Properties
Partly Renovated 3 Bedroom Character Home. Excellent Location and Views.
REGISTER: Please register your interest in this property by clicking on the Book Inspection Button or Email/Call Agent button. You will be informed of any inspection times. It is imperative that you register your attendance at our inspections. A great opportunity for tenants to move in and enjoy a recently upgraded home in the highly sought after Glen Osmond. Perfectly positioned on the high side of the road with breathtaking views from city to coast. Close to good public and private schooling, public transport, parks and reserves and the popular Burnside Village Shopping Centre. This home features a large living area with beautiful bay windows to the front of the home, carport with electric roller door, and boasts generous sized rear and front yard areas, great for family living or entertaining. Brand new kitchen, stylish floor boards, new blinds and re-painted throughout! FEATURES Plenty of storage areas. Electricity supply only (no gas). Landscaped easy-care gardens to the front and rear of the home. Fruit trees and a veggie patch area, if you wish to use. Appealing frontage to the home. Beautiful views. LED lighting. Spacious and light-filled living and bedrooms. Under-stair storage area. Brand new floorboards on the lower level of the home. Carpets in the bedrooms. Carport with electric roller door. Further parking in the driveway. Clothesline at the side of the home. LOWER LEVEL OF THE HOME Split system heating and cooling located in the open plan living. Brand new modern kitchen with extensive bench and cupboard space. Separate pantry cupboard. The kitchen includes a SMEG induction cooktop and oven. The light and bright open plan living and dining area is generous in size. The living area boasts beautiful bay windows with a view to the front garden of the home. Laundry room with direct access to the outside of the home, as well as, a separate toilet room - great for guests and family living. The laundry room also includes a cupboard. UPPER LEVEL OF THE HOME The home on the upper level is well designed for family living. Storage cupboards located on the landing area. The master bedroom suite includes a ceiling fan and built-in cupboard, as well as, having direct access to the bathroom with bath and separate shower. Bedroom 2 and 3 are also of good size, Bedroom 3 includes a built-in cupboard. SPECIAL CONDITIONS: Front Lawn: Landlords responsibility to arrange for mowing of the front lawn area, however, tenants must maintain and water. Tenant's responsible for mowing of rear lawn and all other garden maintenance. Available date: The tenancy start date will be confirmed during the Application process. Water: Water supply and water usage to be charged, as per legislation. NBN: Please check with your internet provider if this service is available. Disclaimer: All information provided has been obtained from sources we believe to be accurate, however, we cannot guarantee the information is accurate and we accept no liability for any errors or omissions (including but not limited to a property's land size, floor plans and size, building age and condition) Interested parties should make their own enquiries and obtain their own legal advice.

























