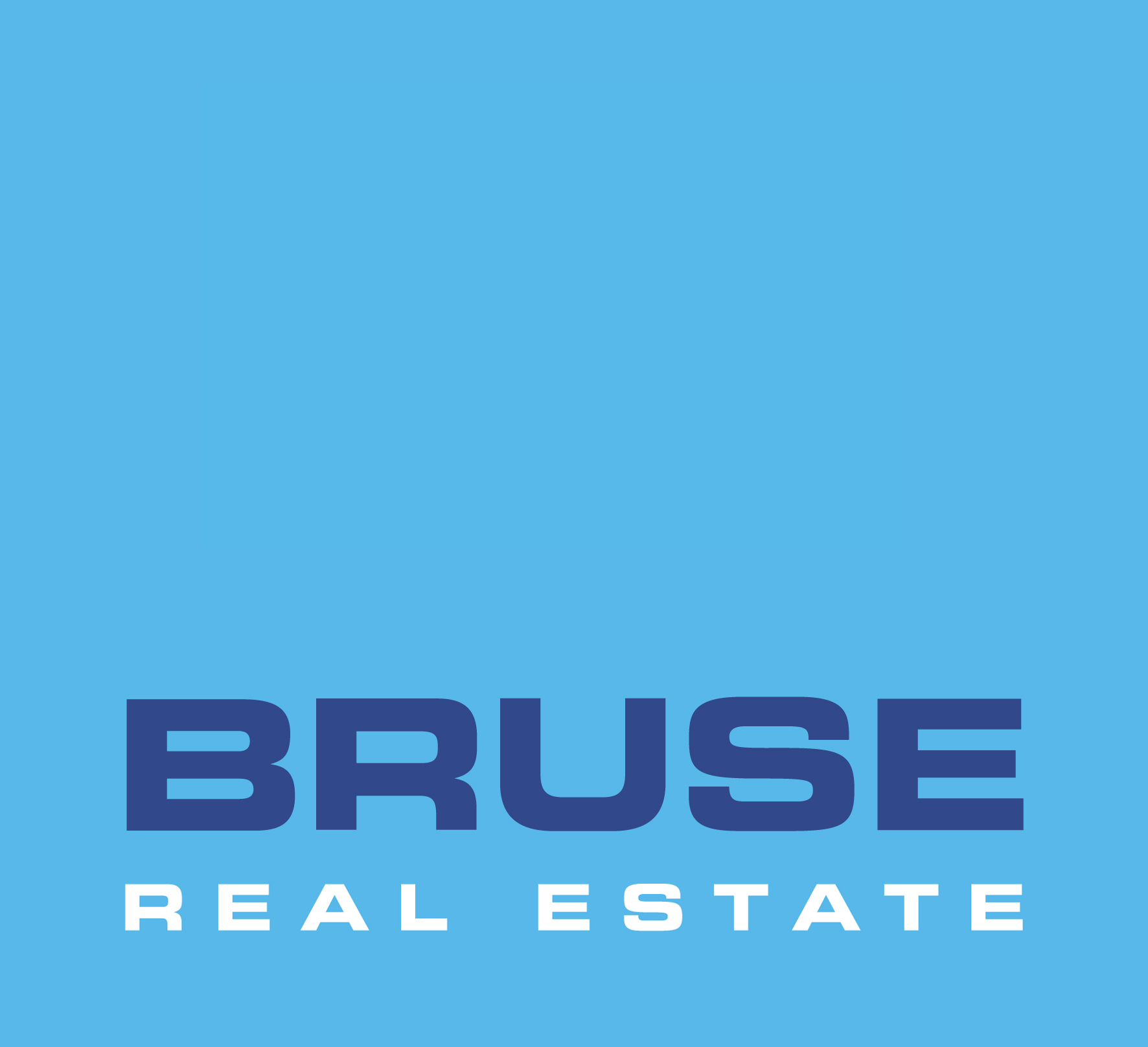10B Tandanya Avenue, Hectorville
$880 pw
Move in: Now
FREE utility connection available with this property!
When it’s time to move, look out for the Move Me In invitation, and compare some of the best electricity plans, internet, removalists, gas plans, and more!
Compare dealsRecommended Properties
Designer Style Four Bedroom Home. Brand new build! Double Garage.
OPEN INSPECTIONS: Friday, 6/6/25 at 12.00-12.15pm Tuesday, 10/6/25 at 10.00am -10.20am Wednesday, 11/6/25 at 10.45-11.05am REGISTER: Please register your interest in this property by clicking on the Book Inspection Button or Email/Call Agent button. You will be informed of any inspection times. It is imperative that you register your attendance at our inspections. Modern Designed Two Storey Home. A wonderful lifestyle awaits! A great opportunity for tenants to move in and enjoy a newly built home. This Torrens Title home features a double garage, generous living areas, designer style kitchen with butler's pantry/laundry plus a wonderful outdoor Alfresco living area with a servery from the kitchen area. The home boasts a good sized front and rear yards. This luxurious home is in a great location. Close to everything in the east of Adelaide! Excellent public and private schooling, shopping, restaurants and cafes. Walking distance to parks and reserves. A great lifestyle awaits and only 10 minutes to the city. FEATURES Alfresco area with servery bi-fold window. Outdoor living at its best. Landscaped easy-care gardens and artificial grass. Appealing frontage to the home. Beautiful views from the upper level. Spacious and light-filled rooms with high ceilings throughout. Daikin ducted reverse cycle air conditioning with zoning control. On-trend black tapware. Downlights and feature lighting in the kitchen. Quality blinds throughout. Stone benchtops. Under-stair storage area plus extra storage cupboards throughout the home. Quality floorboards in the living areas and carpets to the bedrooms. Artificial grass in the rear yard. LOWER LEVEL OF THE HOME Surrounded by windows, the well-designed kitchen area boasts of quality features and fittings, Smeg appliances with gas cooktop and dishwasher. The kitchen's smart design for outdoor entertaining includes a servery bi-fold window leading out to the Alfresco outdoor living area. The perfect arrangement for outdoor entertaining - your guests will be impressed and perfect for family living and children. The kitchen also offers extensive benchtop space and cupboards. The kitchen is also serviced by a butler's pantry / laundry room with more storage cupboards and offers excellent bench space, a second sink and direct access to the garage. This well-designed room is generous in size. The light and bright open living and dining area is great for family living. Designer floating floorboards and black trim frames plus a wall niche. The dining area opens out into the Alfresco living area which overlooks an attractive garden setting. The home on the lower level includes a modern designed powder room with basin – great for guests. The double garage of the home includes extra storage space with a separate door to the side yard. The garage has an electric roller door and internal access into the home, for extra security. UPPER LEVEL OF THE HOME The home on the upper level is well designed for family living. 4 bedrooms or 3 very good-sized bedrooms, all include walk in robes or built in robes. The master bedroom suite features large windows overlooking the hills, a stunning ensuite bathroom with double basins and fully enclosed shower area. There is also ample space for a dressing table and chair if you wish! The luxurious main bathroom on the upper level includes high-end fixtures and fittings, floor to ceiling tiles, shower area and a free-standing bath. Please attend one of our open inspections to view this brand new home! SPECIAL CONDITIONS: Available date: The tenancy start date will be confirmed during the Application process. Water: Water supply and water usage to be charged, as per legislation. NBN: Please check with your internet provider if this service is available. Gardens: Gardens to be maintained by the tenant. Disclaimer: The advertising photos that are displaying the inside of the home are showing of 10B. Please refer to the floorplan and attend our open inspections for further clarification. Disclaimer: All information provided has been obtained from sources we believe to be accurate, however, we cannot guarantee the information is accurate and we accept no liability for any errors or omissions (including but not limited to a property's land size, floor plans and size, building age and condition) Interested parties should make their own enquiries and obtain their own legal advice.
































