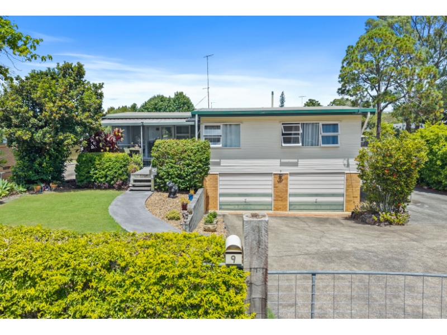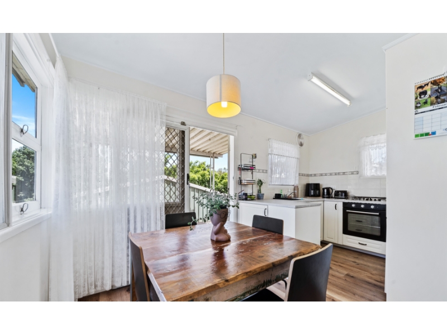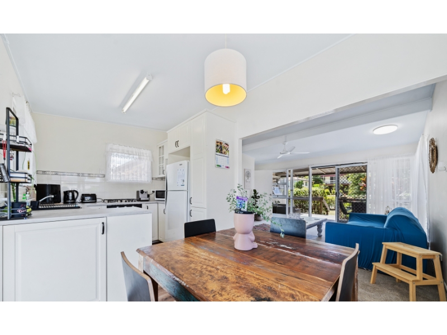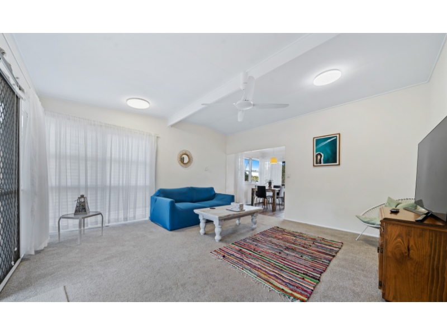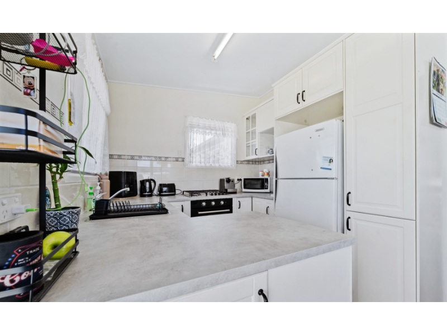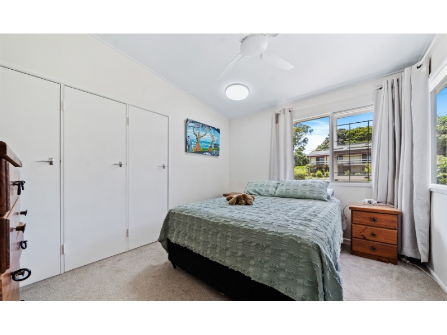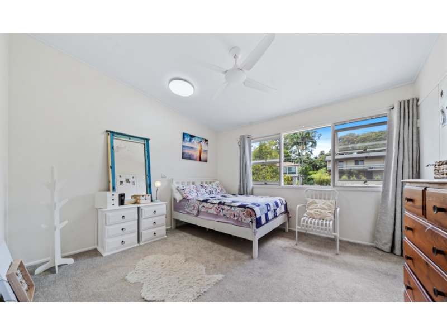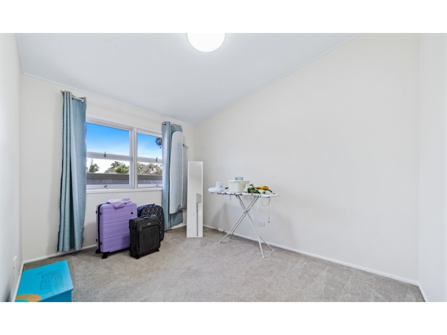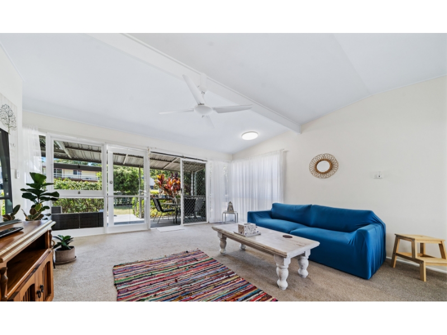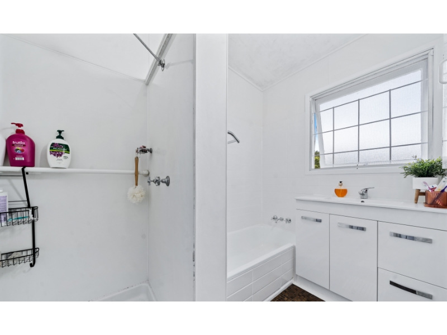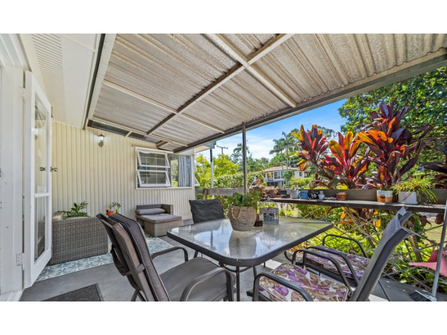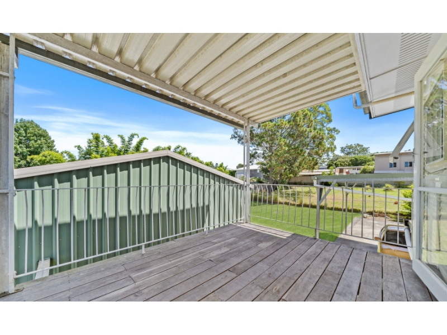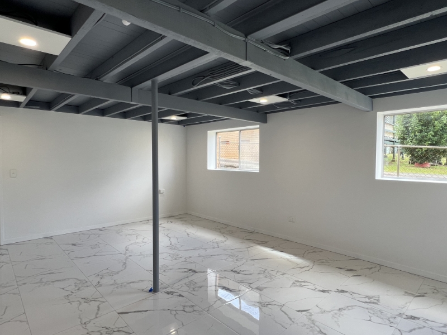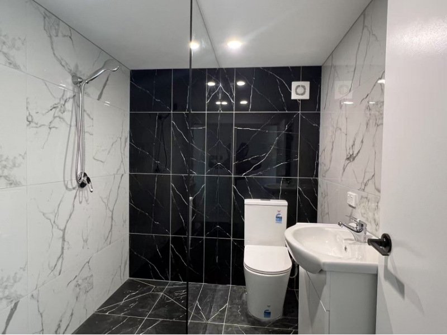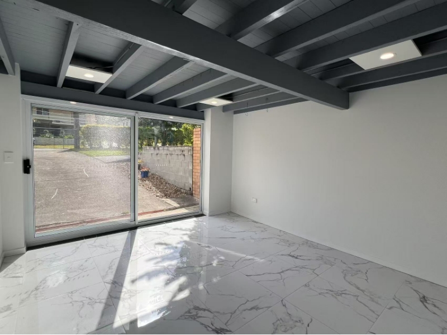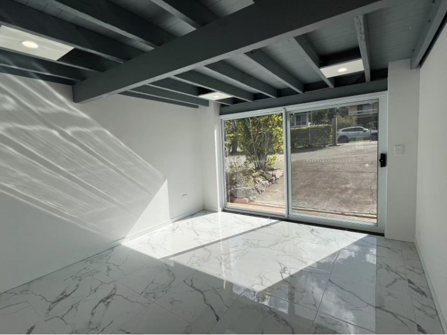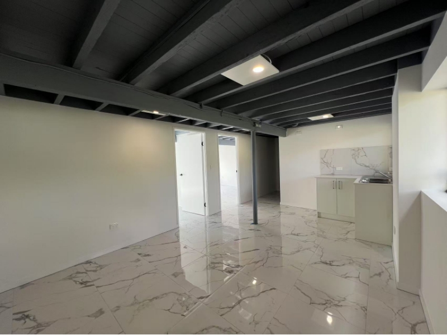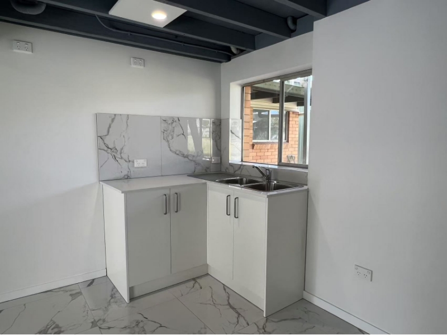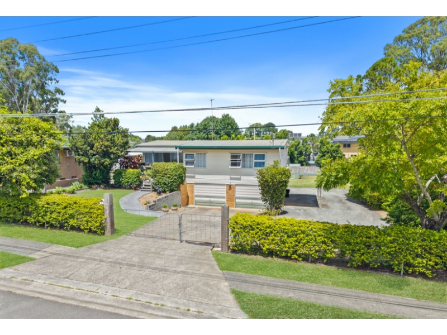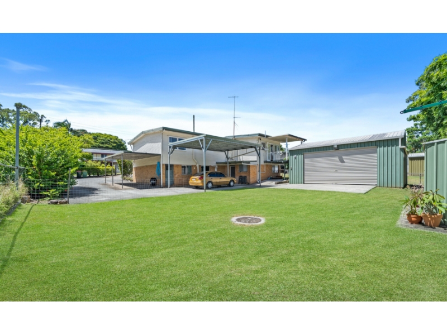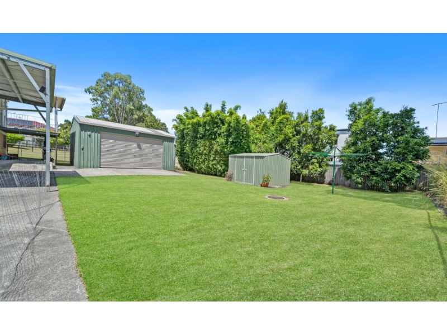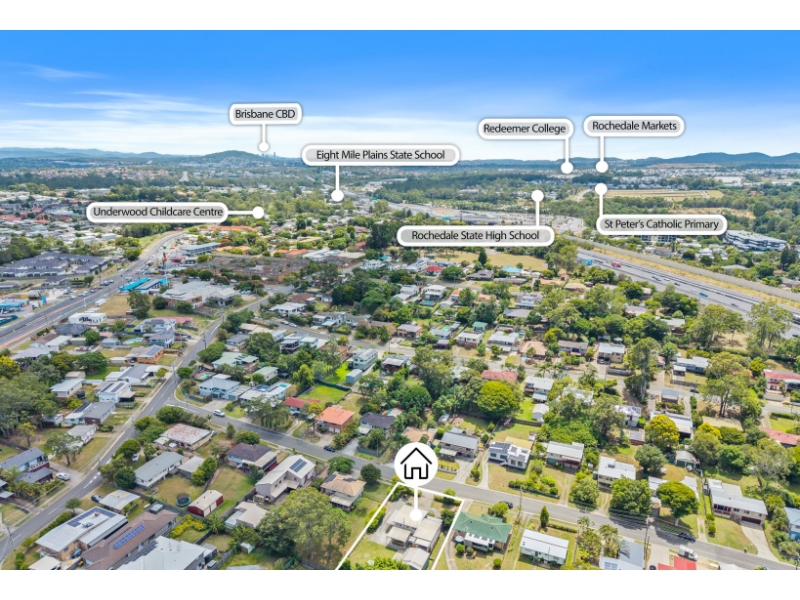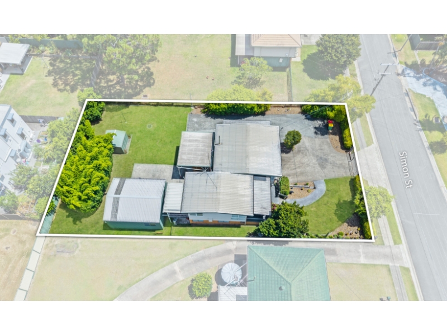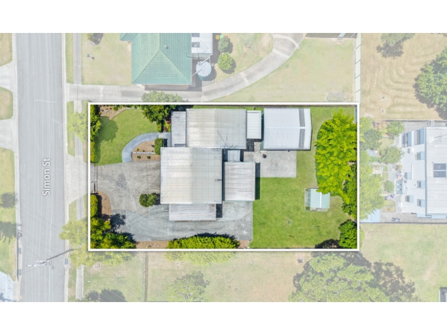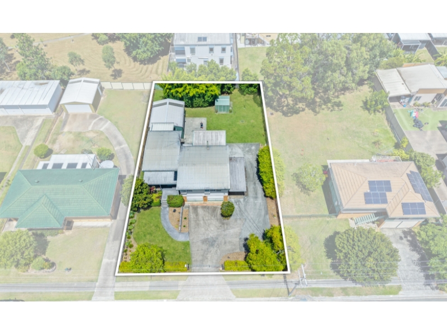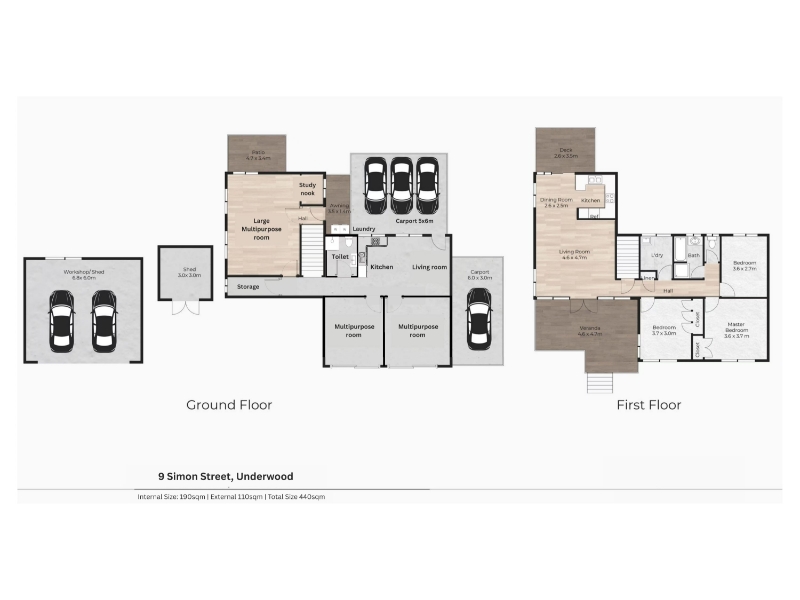Recommended Properties
Dual Living Potential - Ideal for Home Business or Massive Storage Needs!
**Please register for the inspections otherwise you won't be notified with any inspection changes. ** This versatile family home offers dual living potential and is perfect for extended families, home businesses, or those needing extra storage space. With two kitchens and multiple flexible living areas, you’ll enjoy comfort, functionality, and room to grow. Upstairs features three spacious bedrooms, while downstairs includes 3 multi purpose rooms and a second kitchenette—ideal for multi-generational living or home office setups. Property Highlights: - 3 spacious bedrooms upstairs - 3 multi purpose rooms downstairs with kitchenette - Main bathroom with separate toilet upstairs - Additional bathroom and toilet downstairs - Air-conditioned living room - Polished timber flooring throughout - Separate laundry room with outdoor access - Secure lock-up garage - Garden shed plus a large enclosed main shed - Easy side access with extended driveway - Fully equipped workshop—perfect for trades or hobbies Awesome location: - 6 mins walk to Akers Park - 9 mins walk to Underwood Early Learning Centre - 4 mins drive to Underwood Marketplace Shopping Centre - 8 mins drive to St. Peters Catholic Primary School - 9 mins drive to Bunnings Underwood - 9 mins drive to Rochedale Family Practice, Rochedale Medical Centre - 15 mins walk to Rochedale Metro/Bus Station PLEASE NOTE: Internet connections are the responsibility of the tenant to investigate and confirm what is available to them at this particular property. Please register online for the inspections or alternatively please email through an inquiry if you would like to book a private inspection. We accept application to be submitted before the inspection. Please note our application method is 2apply and our rental payment options are as follows: 1. Preferred rental payment method is via SimpleRent: Direct Debit from Bank Account ($1.5 per transaction) or Credit Card (Visa Master Card 1.98%) 2. Bank Cheque or Money Order 3. Payroll Deduction To apply before the inspection, click https://www.2apply.com.au/Agency/FlyHomes or the external link below. Disclaimer: In preparing this information FLYHOMES has used its best endeavours to ensure that the information contained herein is true and accurate, but accept no responsibility and disclaim all liability in respect of any errors, omissions, inaccuracies or misstatements that may occur. Prospective tenants and buyers should make their own enquiries to verify the information contained herein.

