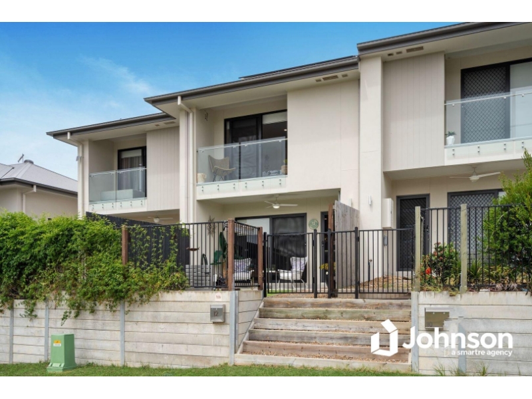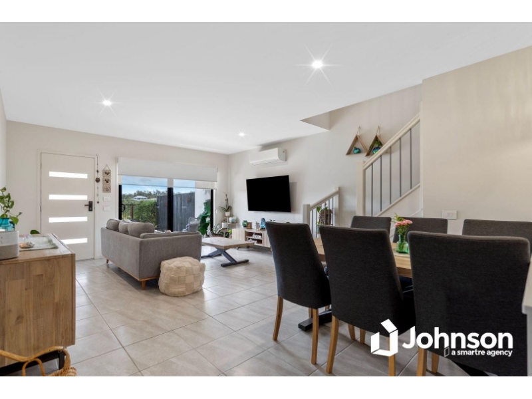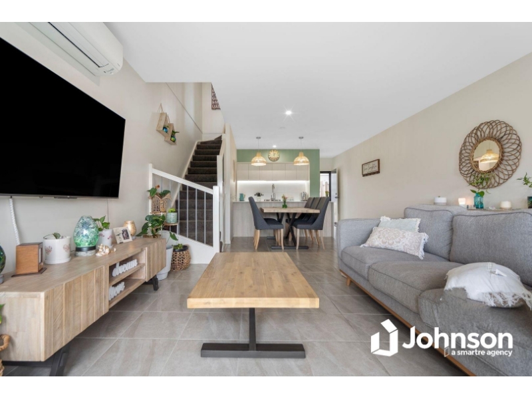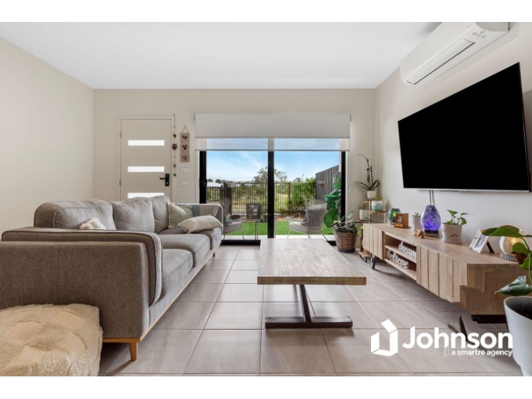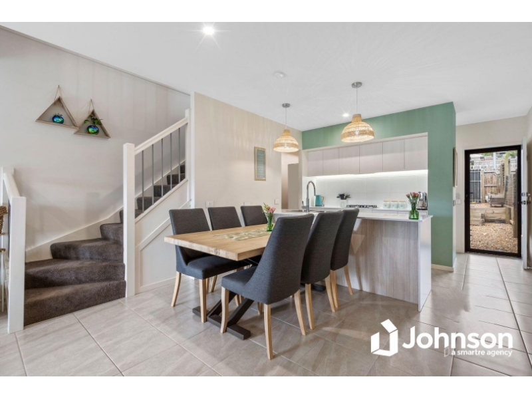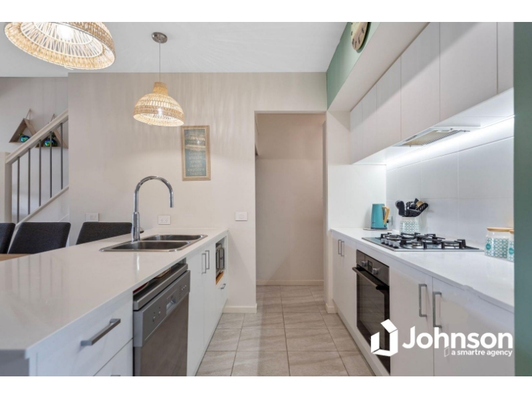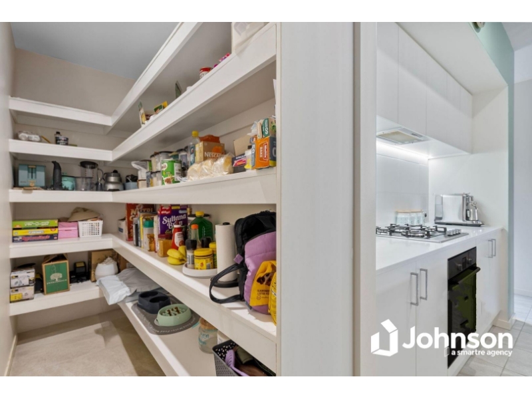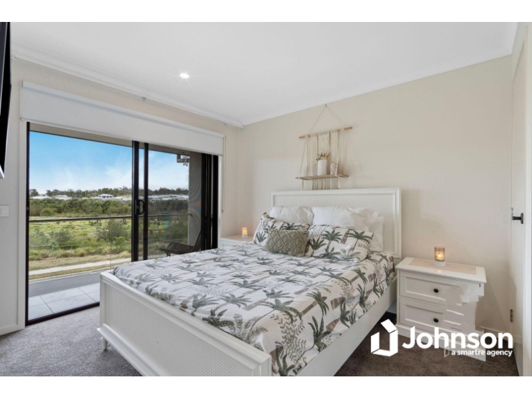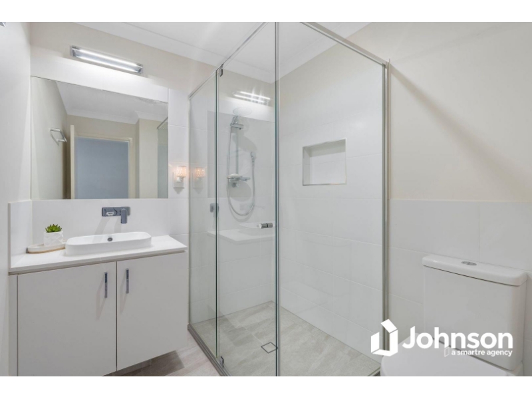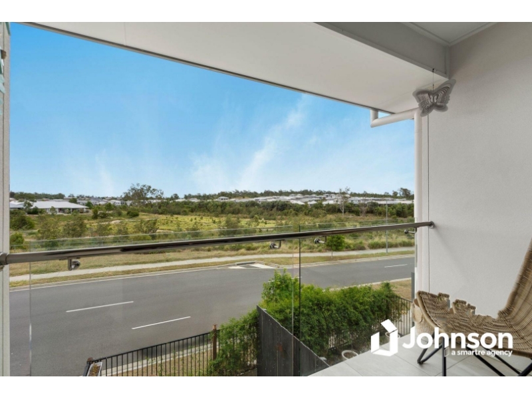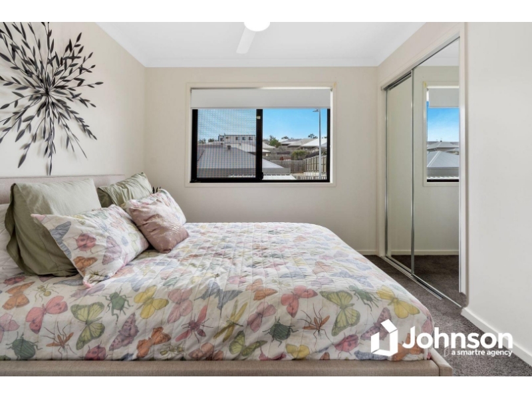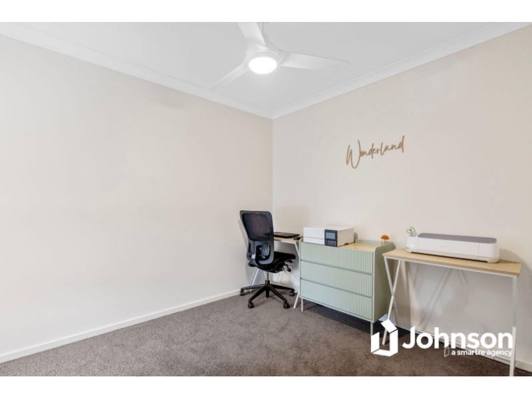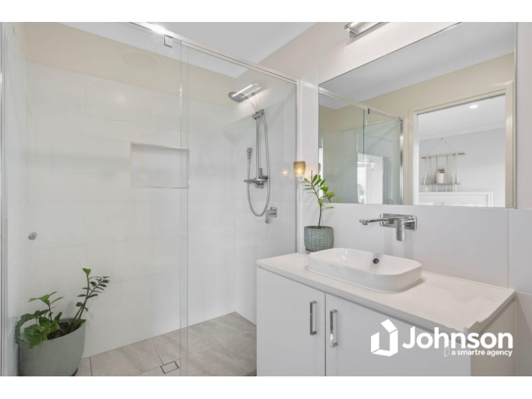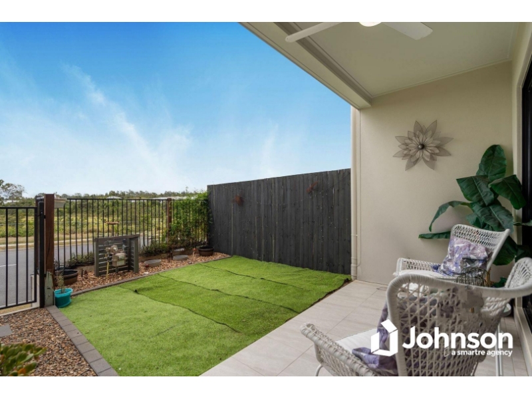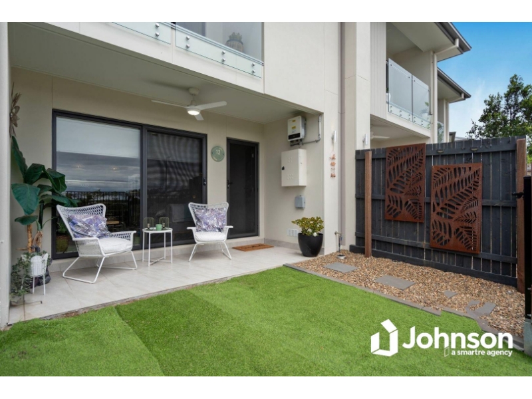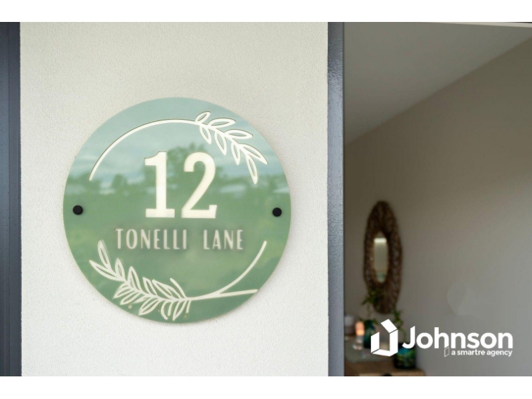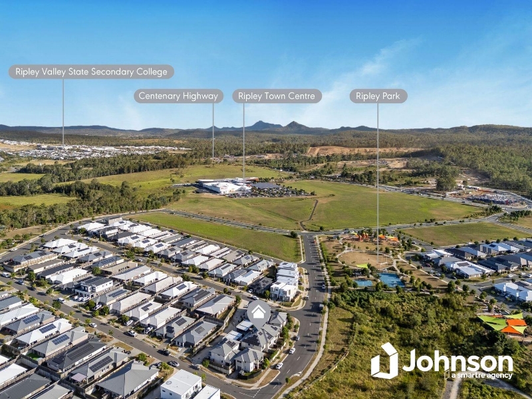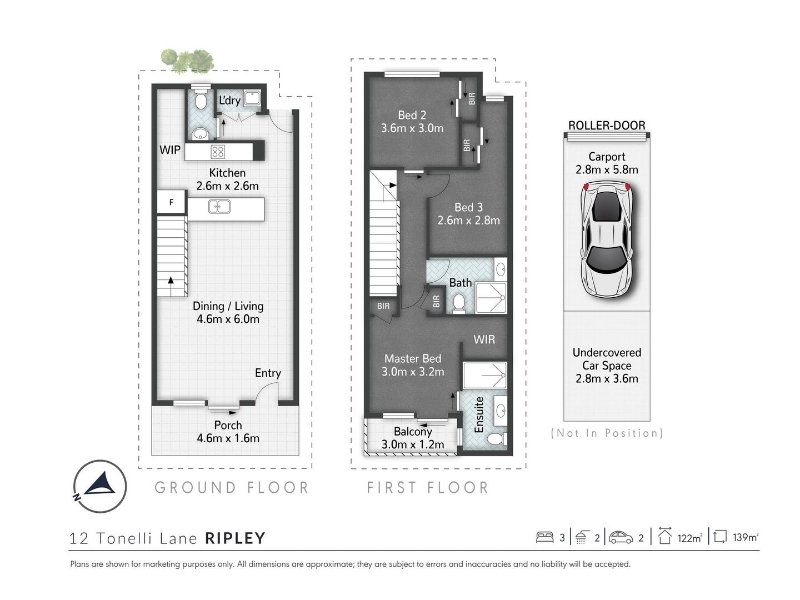12 Tonelli Lane, Ripley
$540 per week
Move in: 29/04/25
Recommended Properties
Stylish, low-maintenance living with solar power!
Welcome to 12 Tonelli Lane - a beautifully crafted home that combines contemporary design with practical living. Perfectly presented and finished with a neutral, modern palette, this property offers a relaxed and low-maintenance lifestyle ideal for busy professionals or young families. Ideally located close to Ripley Town Centre, local parks, schools, and public transport, every convenience is just around the corner. Inside, you'll find a bright and open-plan living area featuring air conditioning, sleek tiled floors, and ambient downlighting. The designer kitchen is both functional and stylish, showcasing stone benchtops, glossy cabinetry, a gas cooktop, walk-in pantry and thoughtful touches like under-cabinet lighting. Flowing effortlessly to the outdoors, the front patio provides a breezy place to unwind, while the private courtyard is impeccably low maintenance. Upstairs, the master suite is a peaceful haven with its own private balcony overlooking leafy surrounds. It features a walk-in robe plus a built-in robe and a contemporary ensuite, offering comfort and privacy. Two additional bedrooms include built-in wardrobes, ceiling fans, and soft carpeting, while the central main bathroom is beautifully appointed with quality finishes. To add to the conveniences, there is also a third toilet located downstairs. Smart features like a walk-in pantry/linen closet, security screens throughout, and an electric gate to the rear double carport add convenience and security. Plus, the inclusion of a 5kW solar system and gas hot water ensures efficient, eco-friendly living and cost savings all-year round. Features include: - Designer kitchen with stone benchtops, gas cooktop and soft-close cabinetry - Sleek and spacious open plan kitchen, living and dining zone with air-conditioning - Downstairs also has a large walk-in pantry/linen, enclosed laundry nook & a 3rd toilet - Easy-care courtyard with artificial turf and a covered front patio, overlooking the park - Spacious, light-filled interiors with high ceilings, fans & security screens throughout - Master bedroom with private balcony, bushland views, a private ensuite and a WIR - Two additional bedrooms each fitted with built-in robes, plush carpet and ceiling fans - Contemporary main bathroom conveniently placed upstairs beside the bedrooms - Energy-efficient features including 5kW solar and gas hot water system - Secure rear access with a double tandem carport and electric gate This home is the perfect blend of luxury, practicality, and location—ready for you to move in and enjoy.

