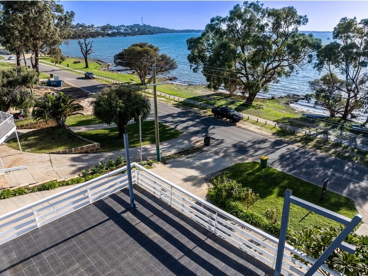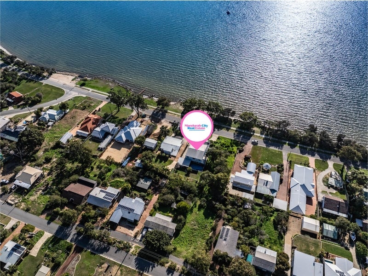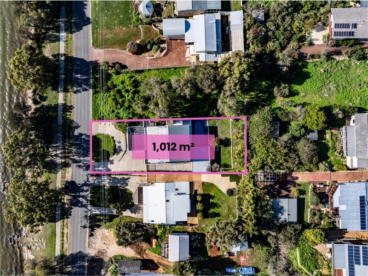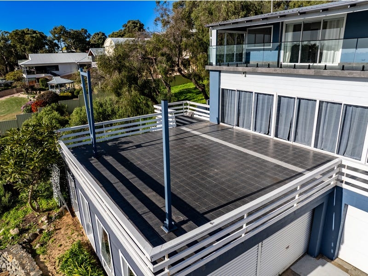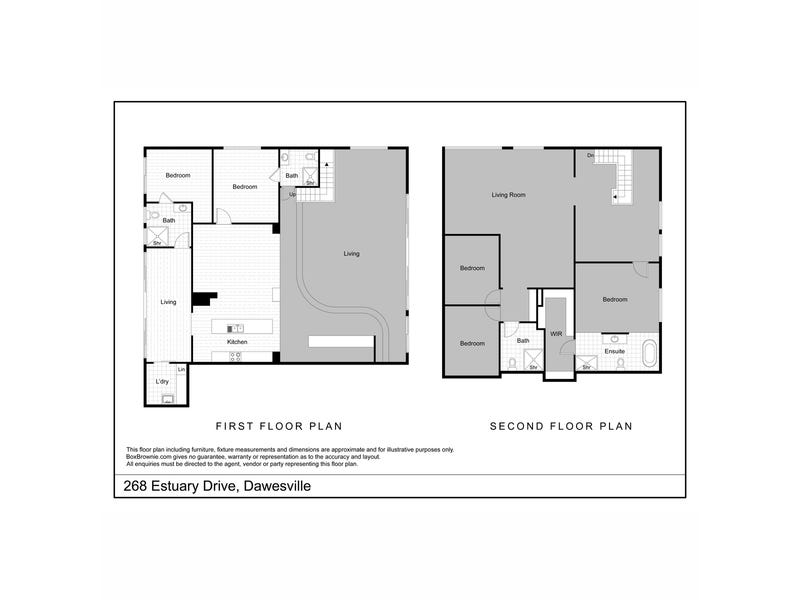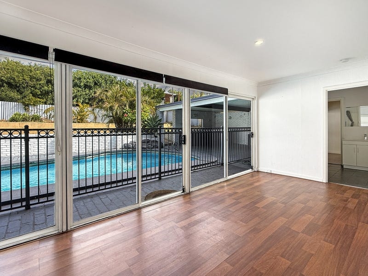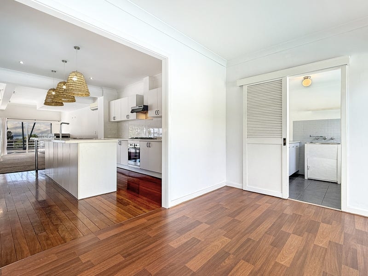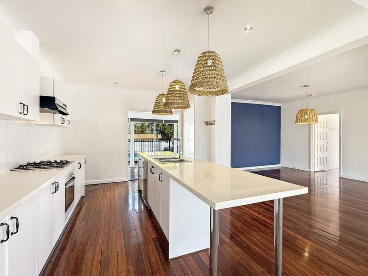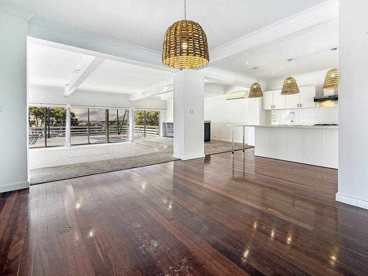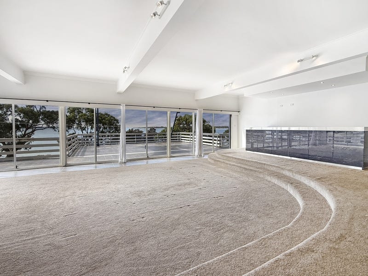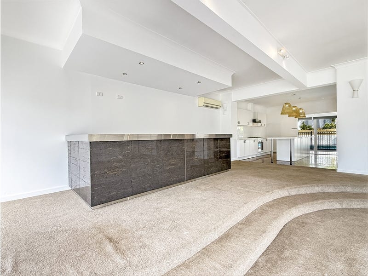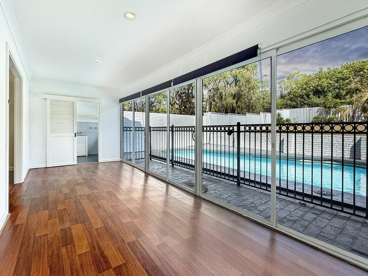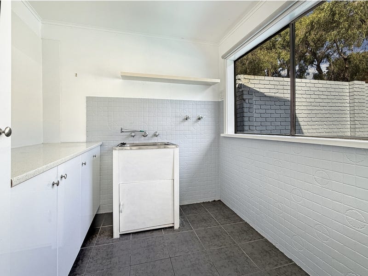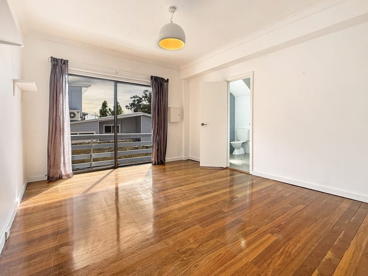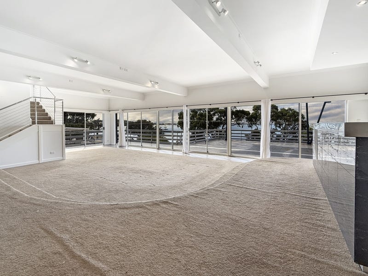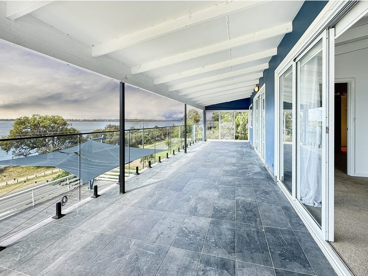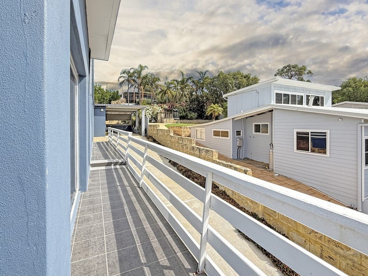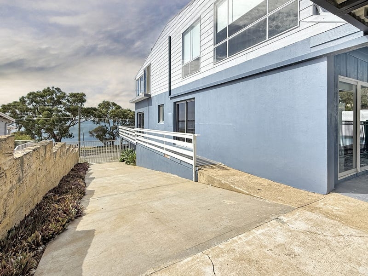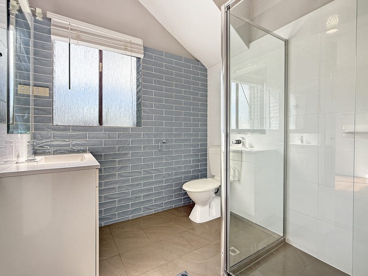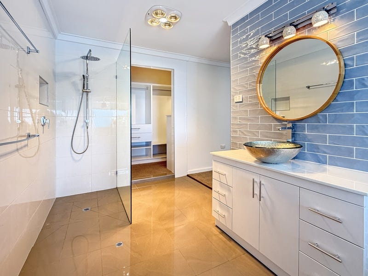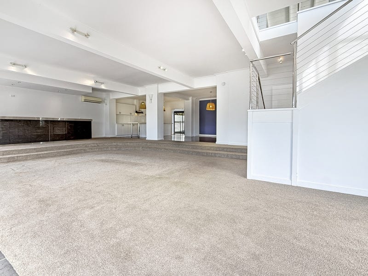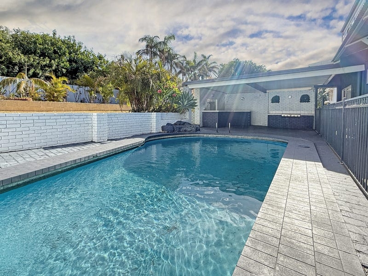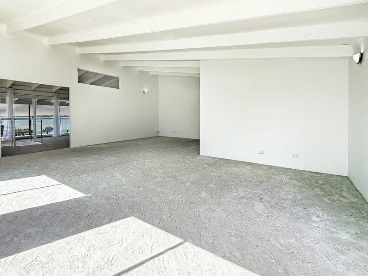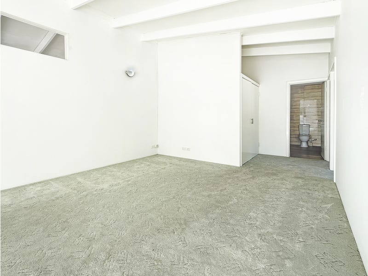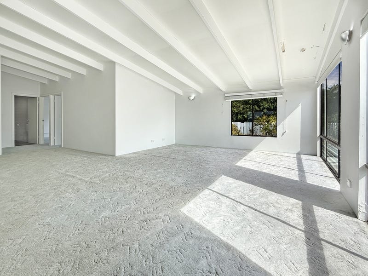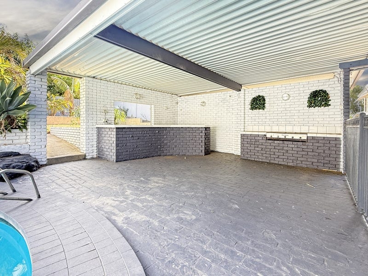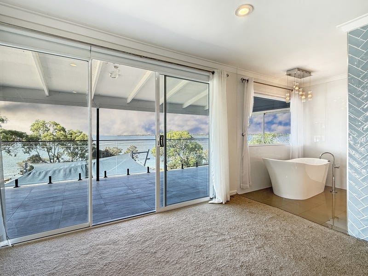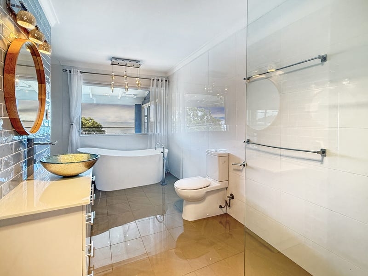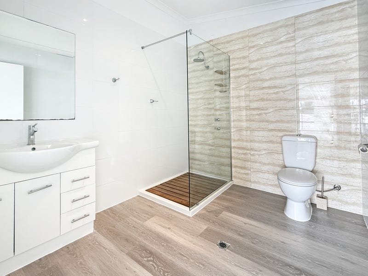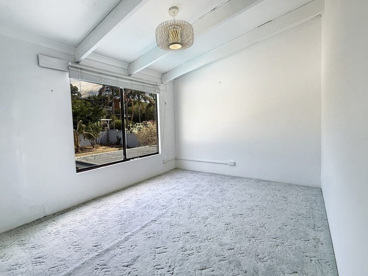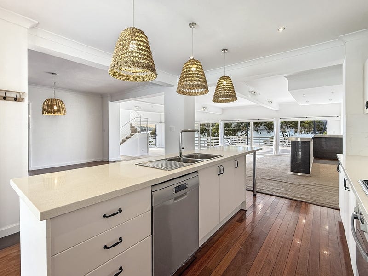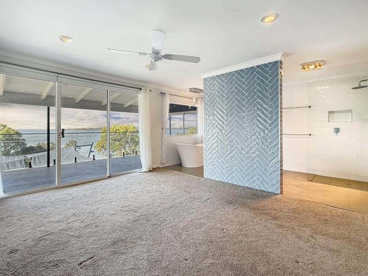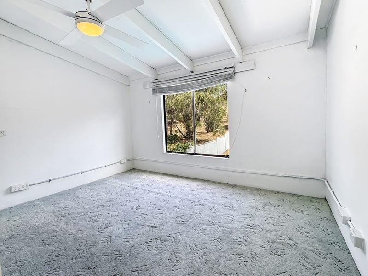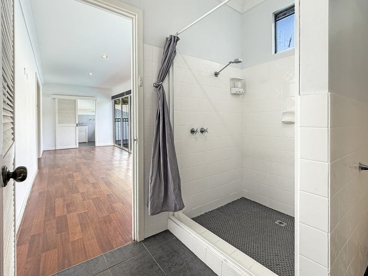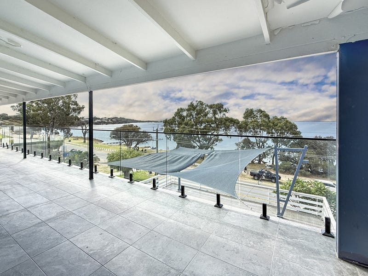268 Estuary Rd, Dawesville
$990pw
Move in: Now
FREE utility connection available with this property!
When it’s time to move, look out for the Move Me In invitation, and compare some of the best electricity plans, internet, removalists, gas plans, and more!
Compare dealsRecommended Properties
Executive Waterfront Oasis
5 Bed / 4 Bath / 3 Car Garage + Workshop 311sqm of internal living on 1,000+ sqm Set on over 1,000sqm of prime Dawesville land, this expansive residence delivers exceptional space, luxury finishes, and uninterrupted estuary views from all three levels. Purpose-built for entertaining, extended families, or those who demand comfort and lifestyle in equal measure, this is coastal living at its finest and its available for lease NOW! On the ground level, a massive three-car garage doubles as a powered workshop, complete with built-in workbench, storage shelving, and windows overlooking the water, ideal for hobbyists or tradespeople who value both space and inspiration. The first floor showcases the home’s central living area, with a sunroom, open-plan lounge and dining area, a large kitchen with ample bench space, and a dedicated bar for entertaining. Two well-sized bedrooms, each with ensuite access to main bathrooms, offer flexibility for guests or multi-generational living. Step outside to the full-width balcony, elevated and private with sweeping estuary views. Upstairs, the second floor includes two more bedrooms, a family bathroom, and a stunning master retreat. The master bedroom features a private balcony with glass balustrade, a luxurious ensuite, and an oversized walk-in robe with custom storage. Wake up to dolphins gliding past your window and unwind with evening sunsets over the water. Split system air conditioning services both upper levels, with ceiling fans throughout to keep things comfortable year-round. Outside, the low-maintenance grounds include a large swimming pool, alfresco entertaining area with a bar, and plenty of room for relaxed gatherings. Split system air conditioning services both upper levels, with ceiling fans throughout to keep things comfortable year-round. Property Features: – Five bedrooms, four bathrooms across three expansive levels – Three-car garage plus powered workshop with estuary-facing windows – Two separate living zones and a light-filled sunroom – Large kitchen with walk-in pantry, stone benchtops and bar area – Two full-width balconies with panoramic estuary views – Private master retreat with balcony, walk-in robe and luxury ensuite – In-ground pool with outdoor bar and entertaining area – Split system air conditioning and ceiling fans throughout – Approx. 311sqm internal living on a 1,000sqm+ block – Minutes to IGA, Coles, boat ramps, walking trails and schools Only moments from the shoreline, shops and local amenities — this home offers a lifestyle that’s hard to match. For further details or to arrange a private inspection, contact Mandurah City Real Estate on 0475 719 350.

