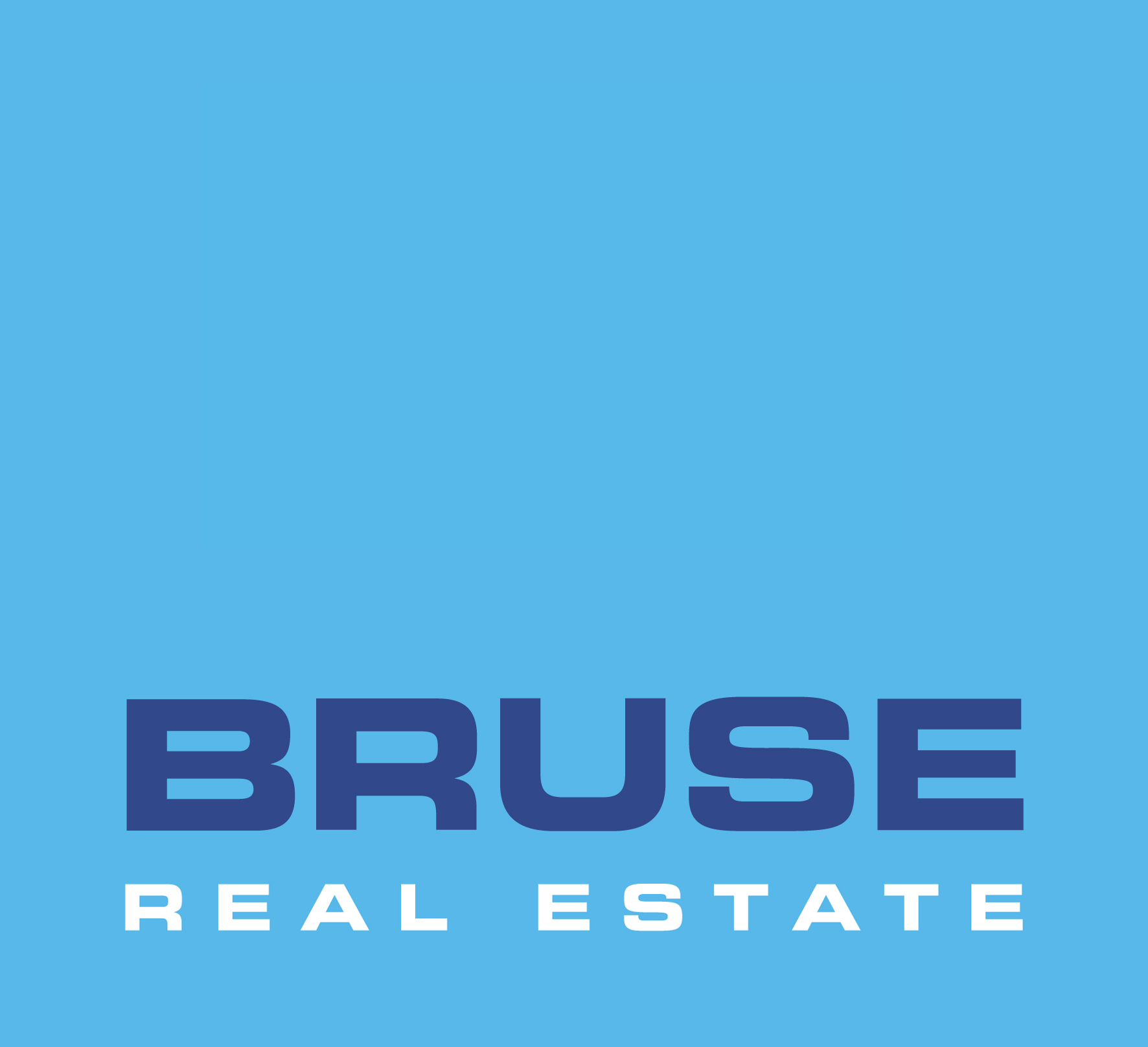105A George Street, Thebarton
$740 pw
Move in: Now
FREE utility connection available with this property!
When it’s time to move, look out for the Move Me In invitation, and compare some of the best electricity plans, internet, removalists, gas plans, and more!
Compare dealsRecommended Properties
Stylish & Well Designed Single Storey Home. Street Frontage. Brand New. Double Garage.
OPEN INSPECTIONS: Wednesday, 09/04/25 at 10.00-10.15am REGISTER: Please register your interest in this property by clicking on the Book Inspection Button or Email/Call Agent button. You will be informed of any inspection times. It is imperative that you register your attendance at our inspections. Well designed single storey home. Street frontage. A great opportunity for tenants to move in and enjoy a newly built home. The home features solar panels, open plan living, a double garage, quality floorboards and carpets, outdoor alfresco area and spacious rooms throughout. Great for family living. The street frontage of the home is very appealing and includes a private lawn and landscaped garden area. Perfect location! The home is located on a beautiful tree-lined street in the well sought after suburb of Thebarton. So close to the city and the beach. Close to public transport and good schooling. A quick walk to shopping conveniences and a Foodland Shopping Centre. Other features are: - Secure front gate and fencing to the home. - Community electric gate entry for extra security. - Landscaped gardens with private lawn area including irrigation. - Solar Panels - 6.6 kws. - Double garage with internal access into the home. Electric roller door. - Security screen door and large entrance hallway. - Quality blinds throughout the home. Bedrooms include block out and sheer blinds. - Action Air ducted reverse cycle air-conditioning with zoning control. - Downlights & high ceilings throughout. - Large open plan living, kitchen and dining area. This room is very spacious and great for family living. - Well designed kitchen with double sink, stone benchtop and breakfast bar. Euro appliances, gas cooktop (5 burner), large in-built oven, dishwasher and plenty of bench and cupboard space. - Living and dining area opens out to the excellent alfresco area. - Outdoor alfresco area with landscaped garden beds and roller door entry into the double garage. - Gas point included in alfresco area. - 3 spacious bedrooms. Carpets in each room. - Main bedroom includes walk in robe and ensuite bathroom. - Bedroom 2 & 3 include built in cupboards. - Stylish main bathroom with bath and double length shower. - Bathrooms include wall to ceiling tiles and shower niche. - Extra guest/family toilet room. - Built in cupboard in the hallway. - Laundry room includes bench and storage cupboards. - Clothesline. - Rain water tank. CONDITIONS: Available date: The tenancy start date will be confirmed during the Application process. Water: Water supply and water usage to be charged, as per legislation. NBN: Please check with your internet provider if this service is available. Gardens: Lawns must be maintained by the tenant. Disclaimer: All information provided has been obtained from sources we believe to be accurate, however, we cannot guarantee the information is accurate and we accept no liability for any errors or omissions (including but not limited to a property's land size, floor plans and size, building age and condition) Interested parties should make their own enquiries and obtain their own legal advice.






























