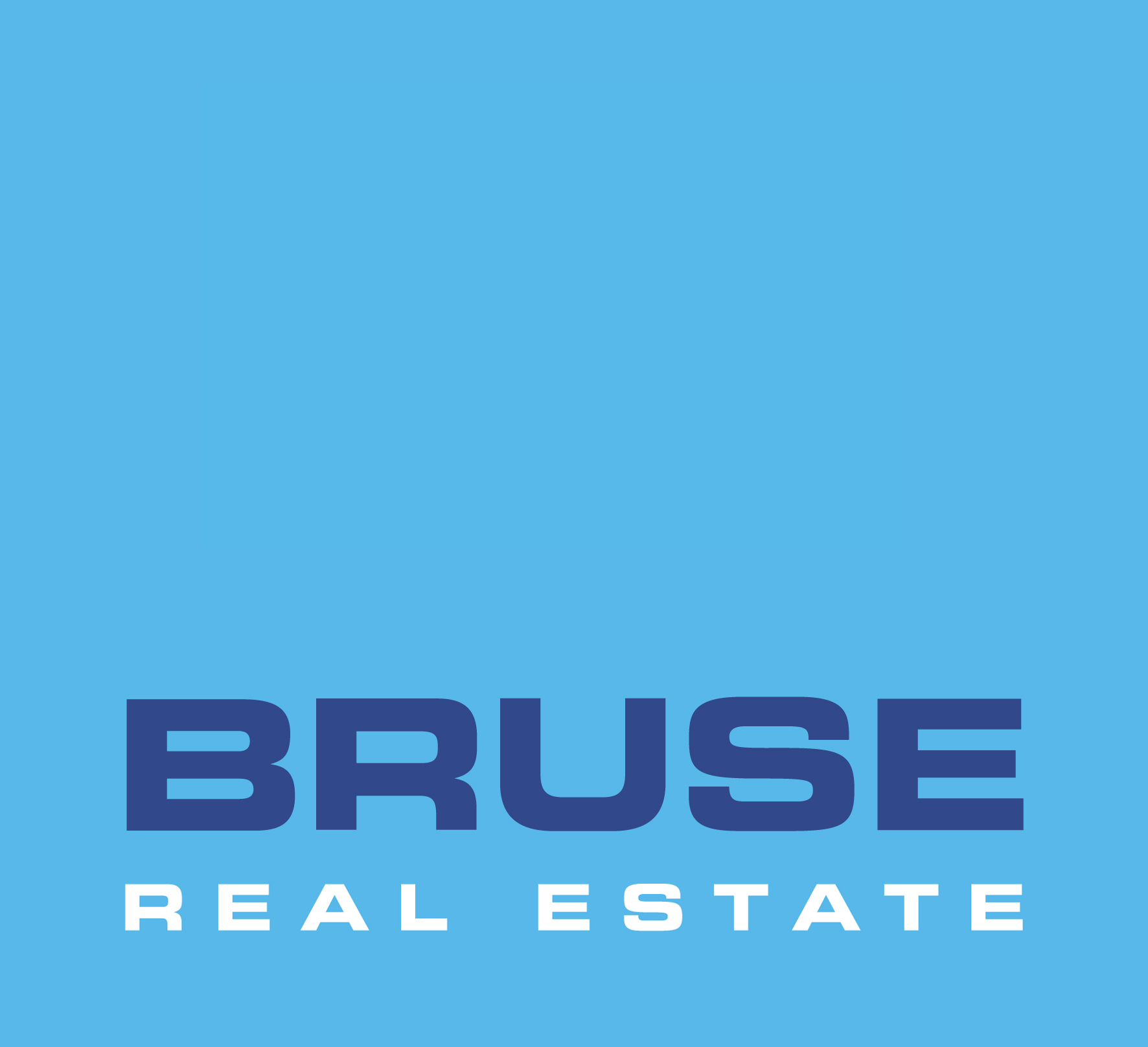9A Margaret Avenue, Rostrevor
$850 pw
Move in: 6/12/24
FREE utility connection available with this property!
When it’s time to move, look out for the Move Me In invitation, and compare some of the best electricity plans, internet, removalists, gas plans, and more!
Compare dealsRecommended Properties
Designer brand new 4 bedroom home. 2 living areas. Double garage. A quality home.
OPEN INSPECTIONS: Wednesday, 27/11/24 at 11.00 - 11.15am REGISTER: Please register your interest in this property by clicking on the Book Inspection Button or Email/Call Agent button. You will be informed of any inspection times. It is imperative that you register your attendance at our inspections. This well built home offers 4 bedrooms, 2 living areas, quality flooring, stone benchtops and a stunning undercover alfresco entertaining area with landscaped gardens. An excellent opportunity to move in and enjoy this wonderful home in the sought after suburb of Rostrevor. Close to the Morialta Conservation Park, shopping, cafes, restaurants and transport. Good public and private schooling. THIS BRAND NEW PROPERTY INCLUDES: Designer frontage to the home. Formal entrance leading into the spacious hallway with 3 metre ceilings. Open concept living / study area with stone bench and shelving located at the front of the home. 4 bedrooms. Master bedroom is spacious in size and includes his and her walk in robes including drawers, double rail and shelving. Ensuite bathroom with stunning features including high-end brushed gold finish tapware and fixtures, as well as, full height tiles. Wow factor! Bedroom 2, 3 & 4 – all include mirrored built in robes including drawer sets and feature Hybrid flooring. 3 way main bathroom with full height tiles, corner bath, powder room and separate toilet - excellent for guests and family living. Light and bright open plan kitchen with modern cabinetry, large stone benchtop with pendant lighting, 90cm glass gas cooktop, wall oven and pot drawers. Butler's pantry / laundry room with direct access from the kitchen including dishwasher, stone bench top, pantry storage and more. Large open plan living and dining area opening out to the alfresco area with sliding doors. Generous living area includes an electric heater and wall feature alcove. Alfresco entertaining area with timber ceiling. Landscaped rear yard with lawn area. Landscaped front yard. Easy care maintenance living. Double garage with further off-street parking. OTHER FEATURES ARE: Ducted reverse cycle air conditioning throughout with digital zone control. Linear vents to all open areas. 3 metre ceilings. Stone bench tops throughout the kitchen, laundry and bathrooms. Double glazed windows throughout including the sliding doors. Fully insulated home including internal walls. LED downlights throughout the home. High-end tiles throughout the living areas of the home. Quality Hybrid flooring in the bedrooms. Sanitary products with high-end brushes gold finish. CONDITIONS: Blinds: Quality window coverings to be installed upon securing a new tenant. Available date: The tenancy start date will be confirmed during the Application process. Water: Water supply and water usage to be charged to the tenant, as legislated. NBN: Please check with your internet provider if this service is available. Disclaimers: All furniture and effects showing in the advertising photos are not included in the tenancy. This is an unfurnished property. All information provided has been obtained from sources we believe to be accurate, however, we cannot guarantee the information is accurate and we accept no liability for any errors or omissions (including but not limited to a property's land size, floor plans and size, building age and condition) Interested parties should make their own enquiries and obtain their own legal advice.



















