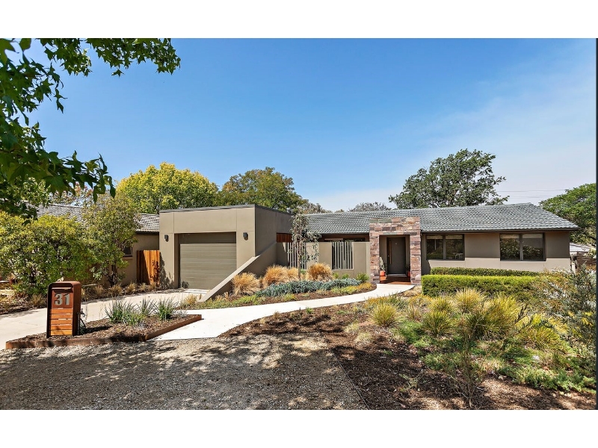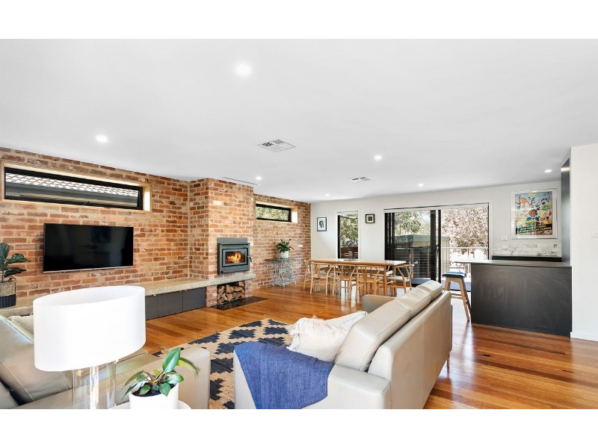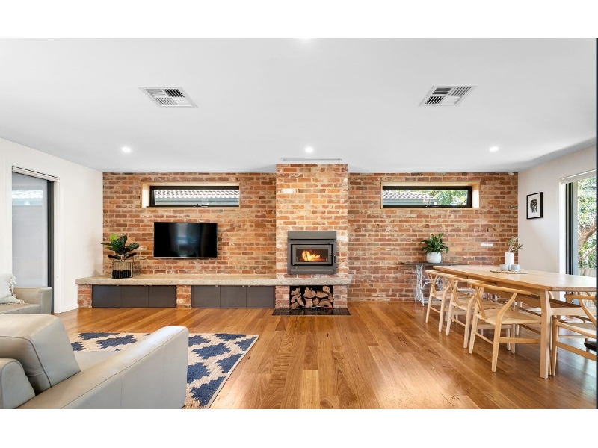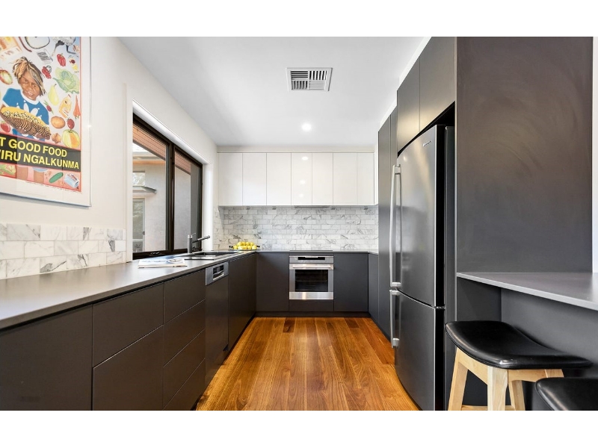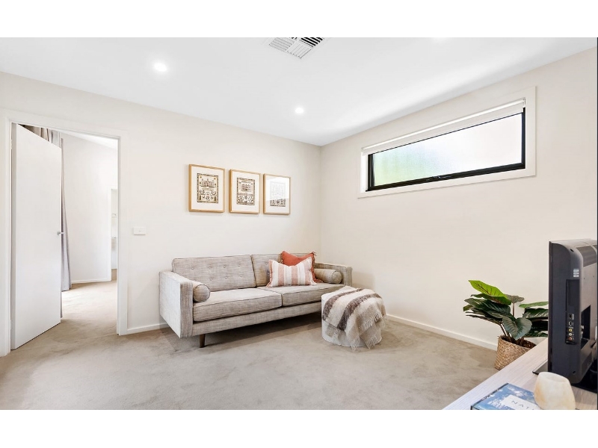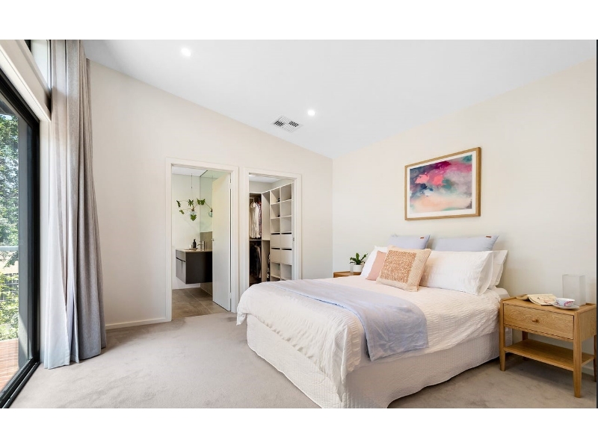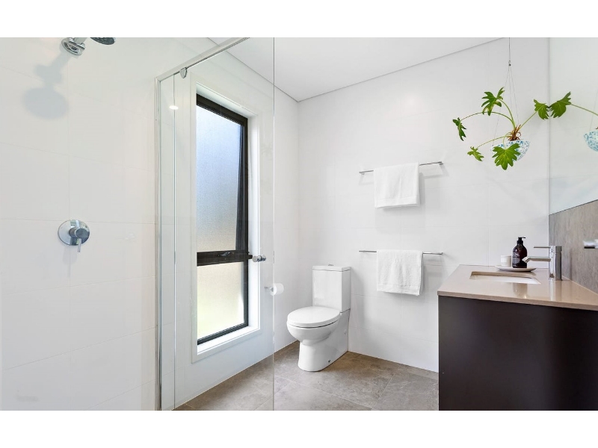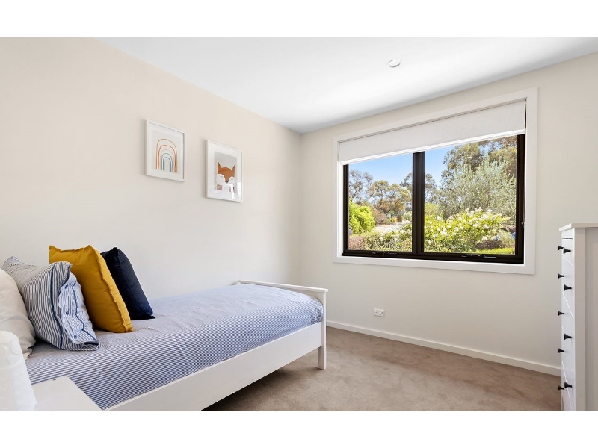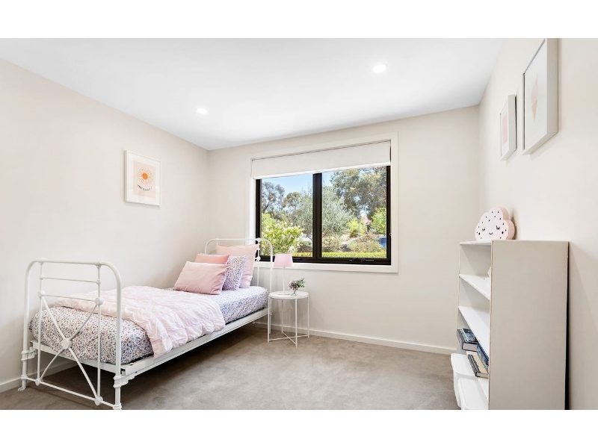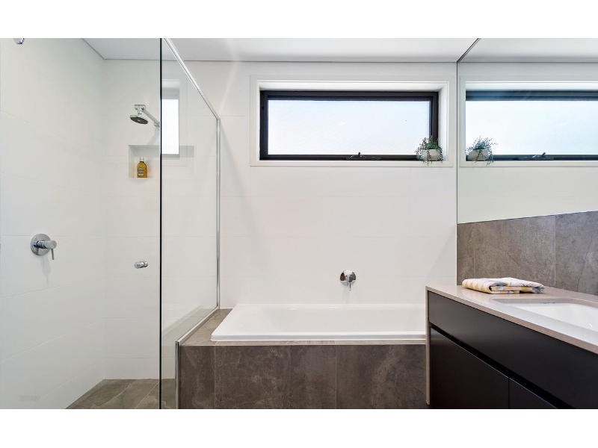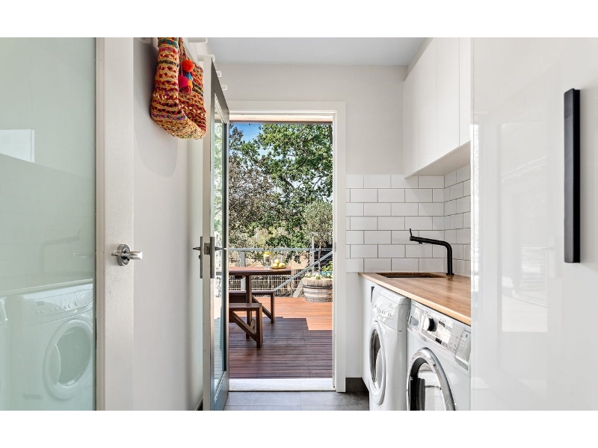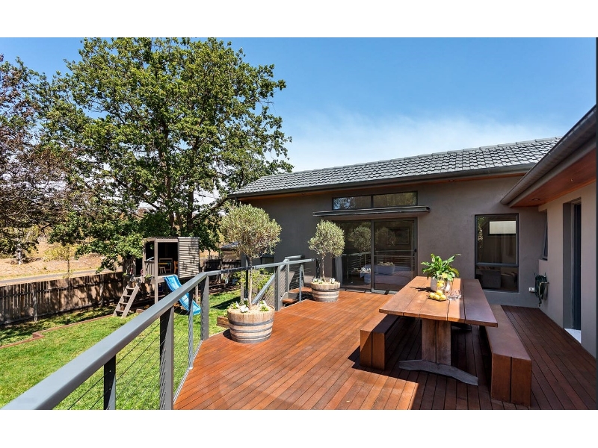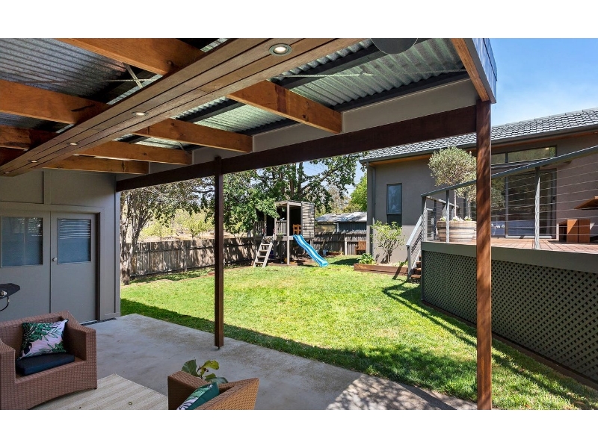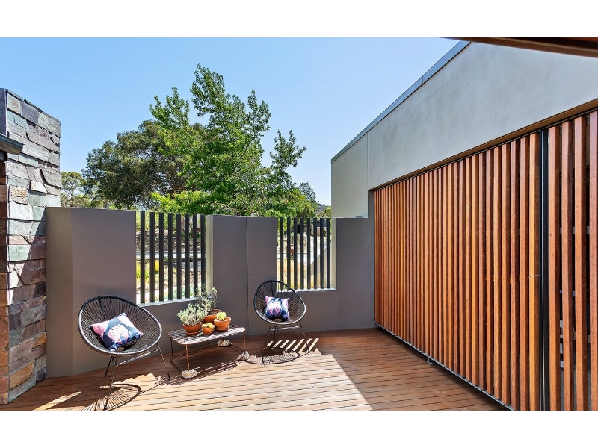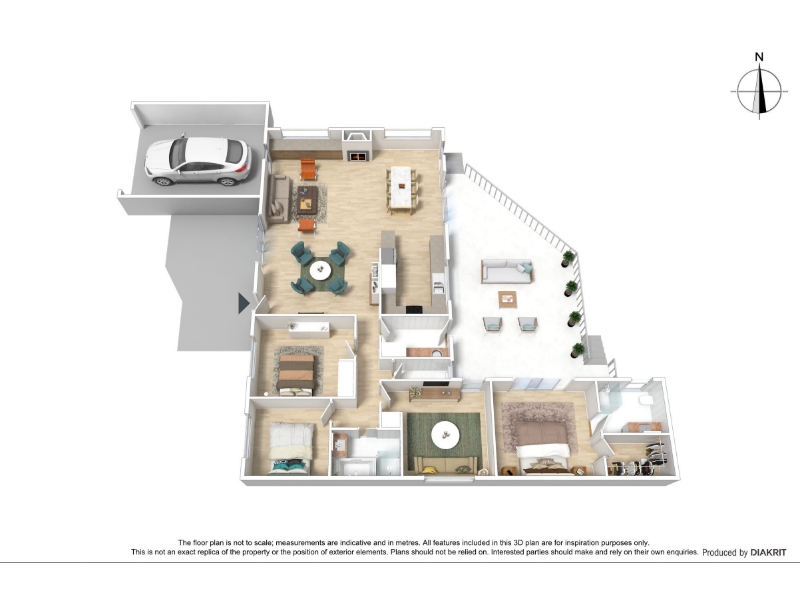31 Gouger Street, TORRENS
$780pw
Move in: 13/10/25
Recommended Properties
Gorgeously renovated Torrens residence
PLEASE CLICK 'BOOK INSPECTION' TO REGISTER & BE NOTIFIED OF UPCOMING INSPECTIONS This exquisite residence with fantastic street appeal has been completely renovated from the ground up to create the ultimate home of modern livability nestled within Torrens leafy long established streets. The immaculate attention to detail, energy efficiency in concept and design, neutral colour tones, internal & outdoor space are just some of the standouts in this beautiful designer home that you will fall in love with. The spacious open plan living area features beautiful exposed Canberra Red Brick & is complemented with a unique polished concrete bench utilised as an entertainment unit. The living space shares an open floor plan with the kitchen, which showcases dark & light tone joinery, fixtures & appliances. The timber deck flows from the open plan living space & is perfect for hosting events or parties. Families are always looking for ideal bedroom sizes. Let your family take advantage of the well-sized bedrooms with wool carpets & large windows absorbing natural light. The main bedroom, a haven for the parents & segregated from the other bedrooms, features a private ensuite & plenty of storage with the walk-in robe. At your new address, you have access to all the Woden Town Centre has to offer, including Westfield Woden Shopping Centre, cafés, shops, banking facilities, cinemas, clubs, the popular restaurant & bar precinct, public transport & the upcoming proposed light rail. Closer to home, you have access to Southlands Shopping Centre, Mawson Playing Fields, Mt Taylor Nature Reserve, major arterial roads & you have access to some of Canberra's finest schools, including Marist College, Sacred Heart Primary School & Torrens Primary School. Features of the property include; Fully renovated Bright & filled with natural light Canberra Red Brick feature wall in living area Southern Beech Hardwood flooring Quality kitchen appliances including integrated Bosch dishwasher Breakfast bar in kitchen Marble splash back in kitchen & bathroom Segregated main bedroom with walk-in robe, ensuite, raised ceilings & private access to deck Multipurpose room - can be utilised as a nursery, office, second living space or 4th bedroom Double glazing throughout Ducted evaporative cooling Clean air wood heater Laundry with external access Plenty of storage throughout Private entertaining deck accessed from kitchen, laundry & main bedroom Outdoor table set included Established gardens to the front & rear Large oak tree in back yard 2,000L rainwater tank Available; 13th October 2025 PETS: The tenant/s must seek landlord consent to keep pets at this property. ENERGY EFFICIENCY RATING: There is no current energy efficiency rating for this property. MINIMUM STANDARDS: The property meets the minimum housing standards for insulation. VITAL INFORMATION: The property is unfurnished Please note you may be required to remove your shoes prior to inspecting the property WISH TO INSPECT: 1. Click on "BOOK INSPECTION" if this listing does not have the "BOOK INSPECTION" button please go to raywhitecanberra.com.au website and register 2. Register to join an existing inspection, if no time is offered or if the time does not suit, please register and we will contact you once access is arranged 3. If you do not register, we cannot notify you of any time changes, cancellations or further inspection times RENT INFORMATION: 1. Rent is collected fortnightly unless otherwise nominated for a longer period 2. Bond required is equal to 4 weeks rent DISCLAIMER: All information regarding this property is from sources we believe to be accurate, however we cannot guarantee its accuracy. Interested persons should make and rely on their own enquiries in relation to inclusions, figures, measurements, dimensions, layout, furniture and descriptions.

