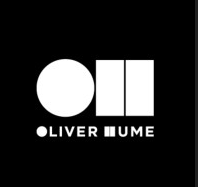36 Brookview Pl, Bahrs Scrub
$700pw
Move in: 22/09/25
FREE utility connection available with this property!
When it’s time to move, look out for the Move Me In invitation, and compare some of the best electricity plans, internet, removalists, gas plans, and more!
Compare dealsRecommended Properties
Awesome Location!
PLEASE CLICK ON ‘REQUEST AN INSPECTION TIME” TO VIEW OUR REGULAR TIMES OR TO REQUEST A TIME. Welcome to Brookhaven where you will be surrounded by rolling hills and framed by picturesque brooks. The Brookhaven master-planned community is ideally located within the rapidly growing southern corridor, halfway between Brisbane and the Gold Coast. This location has a wide range of education facilities for children of every age; your choice of over 32 child care centres, all within 10km radius, and a plethora of options for primary, high and private schooling. Griffith university Logan Campus is located just 15km away. The nearby Pacific Motorway (M1) is only 5.4km from Brookhaven and will effortlessly take you to the Brisbane CBD with a 32km drive and the Gold Coast with a 40km drive. Paired with Beenleigh Station being a short 3km away, commuting has never been easier. Brookhaven provides residents with a community lifestyle within a high-amenity, well-integrated residential neighbourhood combining convenience, connectivity and natural beauty. Features of this premium home include, but are not limited to: • Ducted air conditioning and ceiling fans throughout for all year around comfort in every room • Large and bright, open plan kitchen, dining and family room • Raised ceiling height to 2740mm creating a welcoming, spacious ambiance with ample natural light • Modern kitchen with a full suite of stainless appliances including dishwasher, 900mm 5 burner gas cooktop, electric oven and rangehood • Walk in pantry with open shelving and ample storage space • Polished stone bench tops throughout with breakfast bar to kitchen island bench • Soft close hinges to all cabinetry doors and drawers • Cold water tap to fridge space • Master bedroom featuring an ensuite with double vanity and a very spacious walk in robe • Second bedroom with walk in robe • Bedroom 3 and 4 both with mirrored sliding door built-in robes • Separate retreat/second living area • Separate laundry • Walk in linen cupboard with open shelving providing plenty of storage space • Undercover alfresco area with ceiling fan • 1200mm feature door to front entry • Barrier screens to all openable windows and sliding doors or added security • Continuous flow gas hot water system • Tiled recessed niche to bathroom and ensuite shower • Double lock up garage with remote control and internal access • Fully fenced yard with easy to maintain landscaping • Pets upon application By registering for an inspection, you will be instantly informed of any updates, changes, or cancellations for your appointment. The fastest and easiest way to apply for this property is to simply enquire or inspect and we’ll provide you with a link for 2Apply. We encourage you to apply online to seek pre-approval. Don't delay send an inquiry through today to book your inspection. PLEASE NOTE: Whilst every care is taken in the preparation of the information contained herein, Oliver Hume will not be held liable for any errors in the information supplied. All information is considered correct at the time of printing. Any interested parties should satisfy themselves in this respect.
Features
Cooling
Dishwasher
Ensuite

























