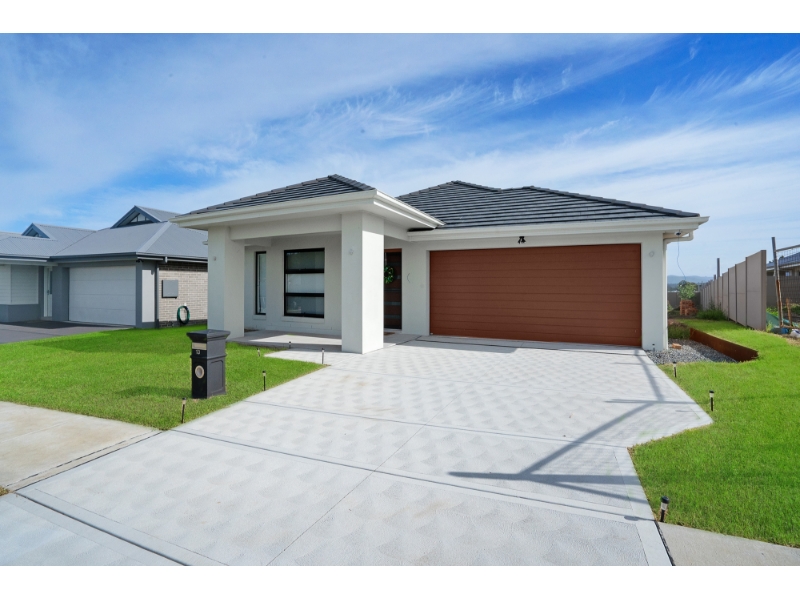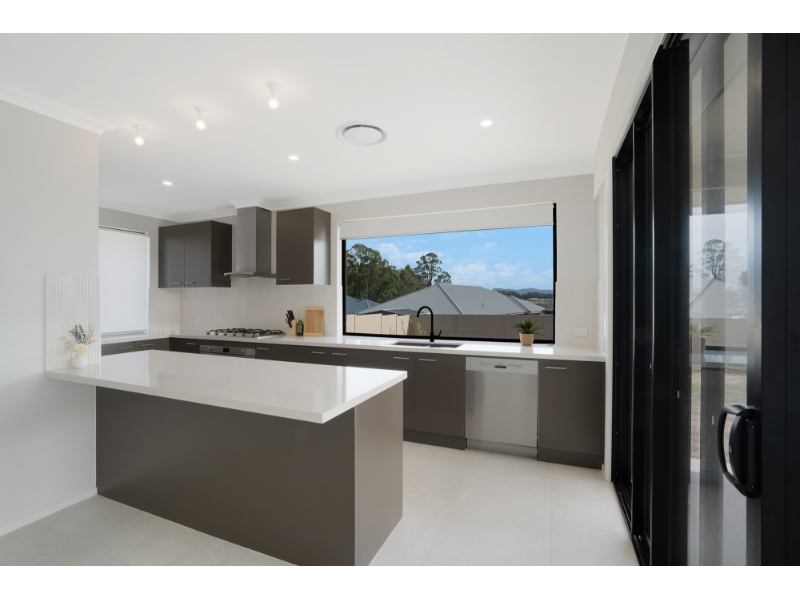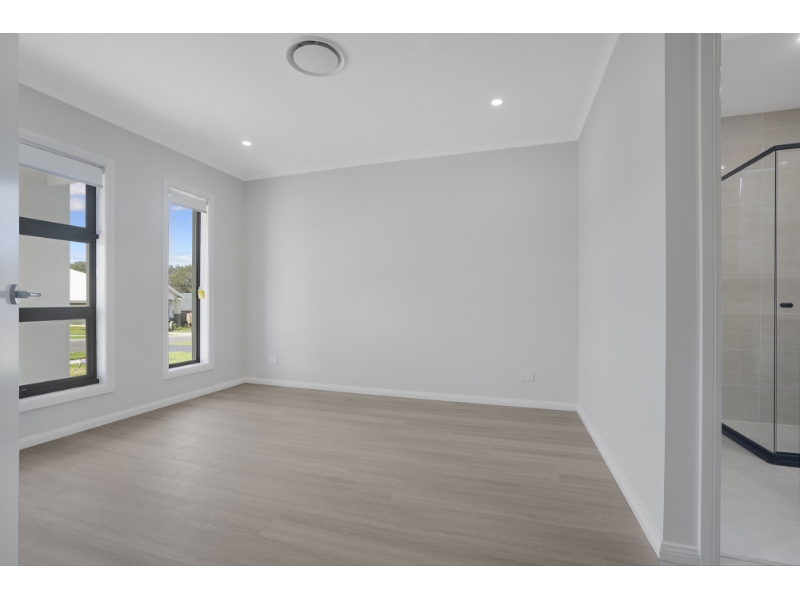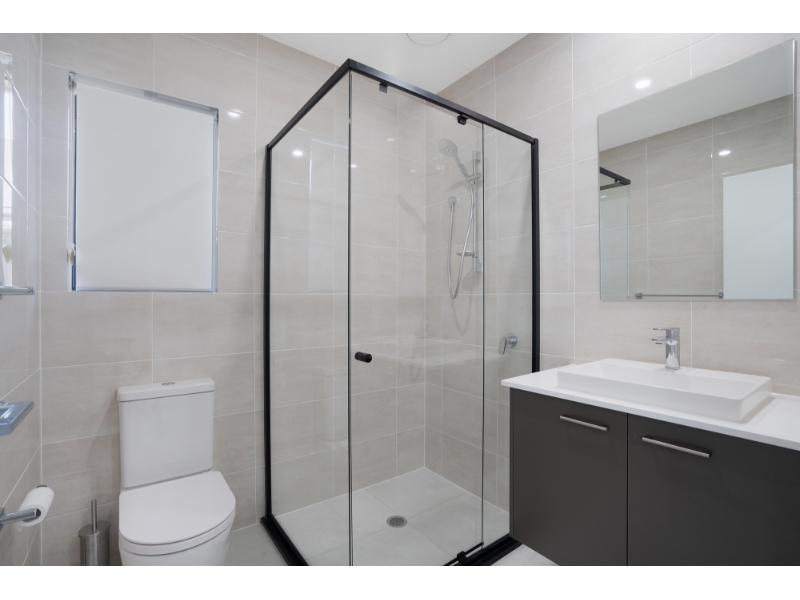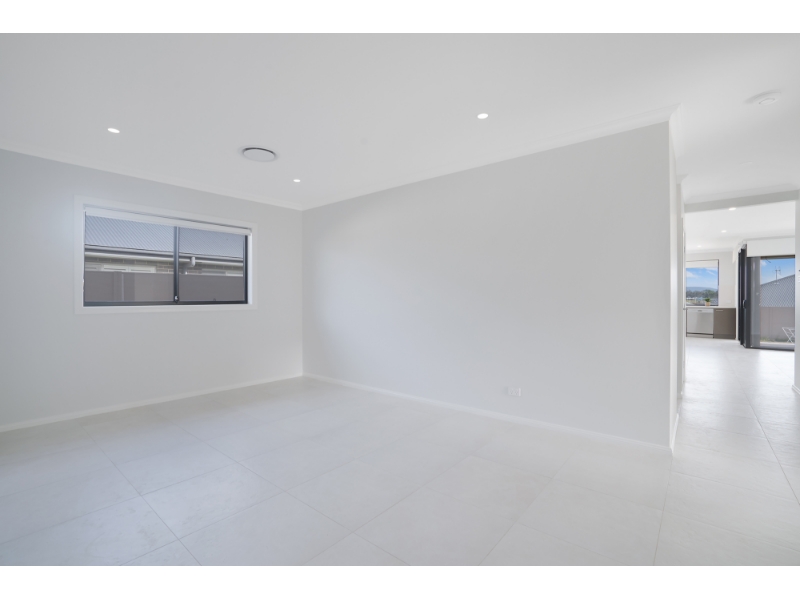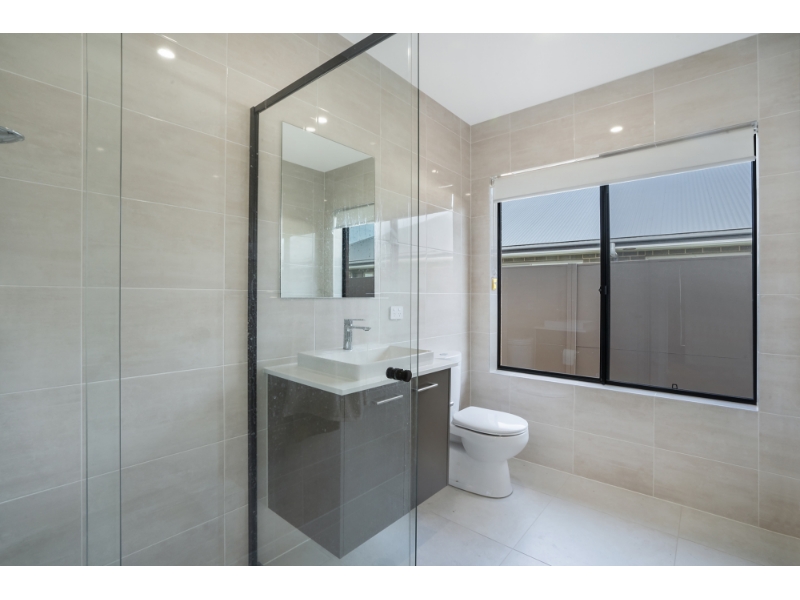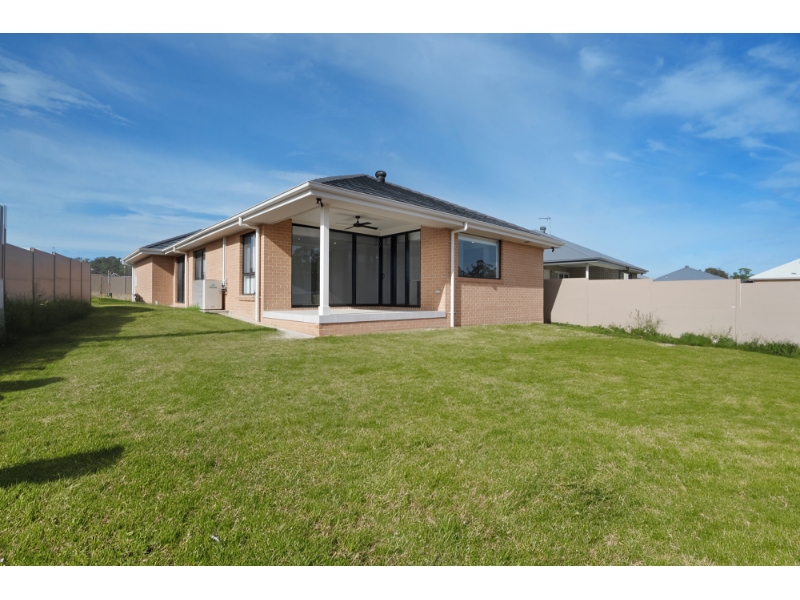13 Jarvis Way North, NORTH ROTHBURY
$750pw
Move in: 7/03/25
Recommended Properties
Expansive Living For Families - Exceptional Eden Brae Home
Welcome to 13 Jarvis Way, the perfect opportunity for those looking for something with a little extra wow factor, a high end home with upgraded Eden Brae finishes to complement the expansive seamless floor plan, showcasing 2 living areas, 4 bedrooms, and modern neutral décor throughout. A magnificent chef's kitchen with walk in butler’s pantry, features stone benchtops with breakfast bar, stainless appliances including 900 wide oven and gas cooktop and range hood. Large glass window splashbacks to capture the light, and provide a view into the backyard. The ultimate entertainers kitchen, will surely impress all who inspect. The open versatile floorplan allows ease for entertaining the family, opening onto family and dining areas, as well as the corner stacking doors to bring the outdoor alfresco to life, for and indoor/outdoor experience. The master suite features ensuite and walk in robe, whilst the additional bedrooms are adjacent to the family master bathroom, and formal living room or home theatre room. This home sets the new standard across a desirable floor plan, with high ceilings, ducted air conditioning and intercom system. With the finishing touches underway with the landscaping, the backyard is a large level, enclosed space, ideal for children and pets to safely play. The home would ideally suit families looking for room to grow. Secure parking to the double garage with remote control and internal access for your convenience. Combining these home features, you also enjoy the location benefits of Huntlee. Local shopping, groceries, fast food, medical/dental and the Huntlee Tavern are all a short drive away, providing the perfect blend of a new home and all the conveniences you need. This home includes: – Four bedrooms, all with ducted air conditioning and built-in robes – Ultra-modern kitchen with high quality appliances, ducted range hood, stone top island bench, upgraded splashback, high gloss cabinetry and walk in pantry – Two living spaces including a living/dining room, formal lounge room – Ensuite and family bathroom well-appointed with floating vanities – Zoned, ducted air conditioning to maintain year-round comfort. – High ceilings and LED downlighting throughout the home – Luxe tiled flooring to the living areas, entrance and kitchen – Covered alfresco with stacking doors, and gas outlet for the BBQ – Level fenced yard, providing space for the kids to play and ease of maintenance – Security intercom system for answering the door – Double garage with remote control and internal access

