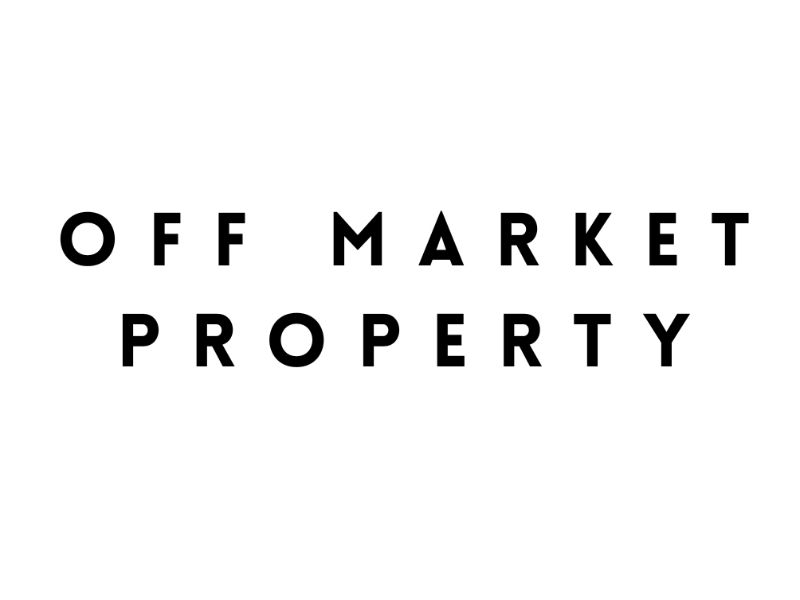Recommended Properties
Modern and Sophisticated
PLEASE CLICK 'BOOK INSPECTION' TO REGISTER & BE NOTIFIED OF UPCOMING INSPECTIONS Architecturally designed, modern and sophisticated, with an abundance of natural light and high-end inclusions. Positioned on the edge of Denman Prospect, close to the local shops, schools, playgrounds, and public transport links, you'll thrive living in a prized location that is bursting with amenities. Spacious, luxurious and ultra-modern this simply stunning home boasts a vast and versatile floorplan. The high ceilings provide a sense of luxury while the large windows flood the living area with natural light. The gourmet kitchen is a chef's delight, no expense has been spared with top-of-the-line appliances, a butlers pantry, sleek stone bench tops, an oversized island, overlooking a huge open plan living area and dining area which sprawls out onto an alfresco entertaining space. The dining area is ideal for hosting large dinner parties, and the extended family room means the kids can always be properly supervised. A separate living room provides you with the option of a formal lounge room, a rumpus area. A luxurious segregated master bedroom suite with an ultra-modern ensuite and luxurious walk-in closet. Three other bedrooms are situated together towards the back of the property, each with generous built-in wardrobe storage and easy access to the main bathroom and separate powder room. There is also a study nook. The home's backyard is a true oasis for those who value low maintenance living. The alfresco area is perfect for summer barbecues and parties, and it overlooks the neat yard space. This stunning home is situated within a less than five minutes drive from Denman Village Shops as well as a number of primary schools and early learning centres, Stromlo leisure centre and Stromlo Mountain Bike Park. Features: - Large and Luxurious four bedroom home - Large open plan living, dining and kitchen - Separate family room or multi purpose room - Gourmet Kitchen with butlers pantry, large stone island and high end appliances - Segregated master suite with large walk in robe and ensuite - All bedrooms with built-in robes - Study nook - Main bathroom with separate powder room - Double glazed windows - Ducted reverse cycle electric heating and cooling - Outdoor entertaining area - Low maintenance, private and secure yard - Two car garage with internal access - 6.6KW solar Available: 11 December 2023 EER: 6.8 PETS: Please be aware that at all stages of tenancy this property requires consent to be sought from the lessor for the keeping of any pets at the premises. Consent must be provided before any pets are at the premises VITAL INFORMATION: The property is unfurnished Please note you may be required to remove your shoes prior to inspecting the property If no Energy Rating is displayed for this property, EER is unknown The property complies with the minimum ceiling insulation standard WISH TO INSPECT: 1. Click on "BOOK INSPECTION" if this listing does not have the "BOOK INSPECTION" button please go to raywhitecanberra.com.au website and register 2. Register to join an existing inspection, if no time is offered or if the time does not suit, please register and we will contact you once access is arranged 3. If you do not register, we cannot notify you of any time changes, cancellations or further inspection times RENT INFORMATION: 1. Rent is collected fortnightly unless otherwise nominated for a longer period 2. Bond required is equal to 4 weeks rent DISCLAIMER: All information regarding this property is from sources we believe to be accurate, however we cannot guarantee its accuracy. Interested persons should make and rely on their own enquiries in relation to inclusions, figures, measurements, dimensions, layout, furniture and descriptions.


























