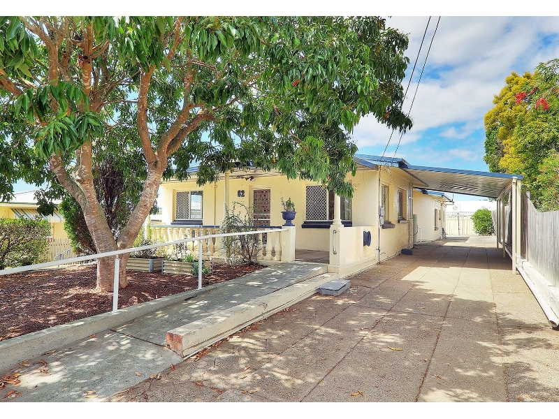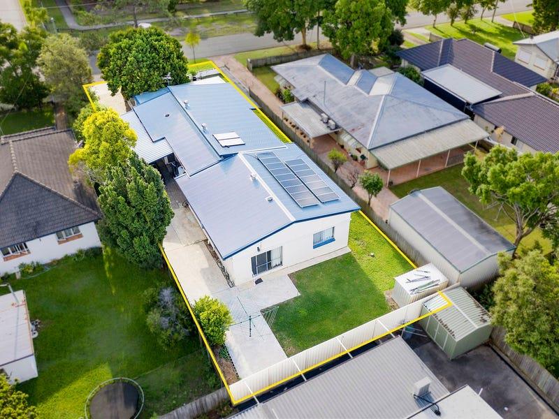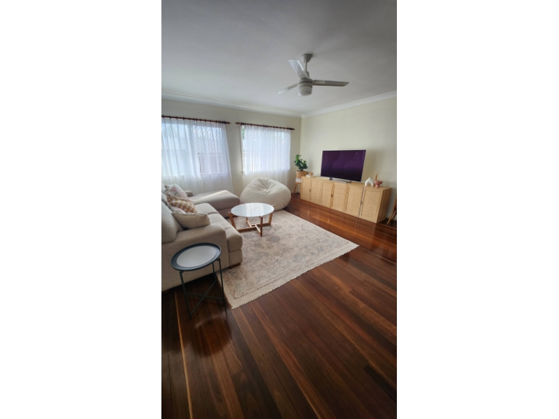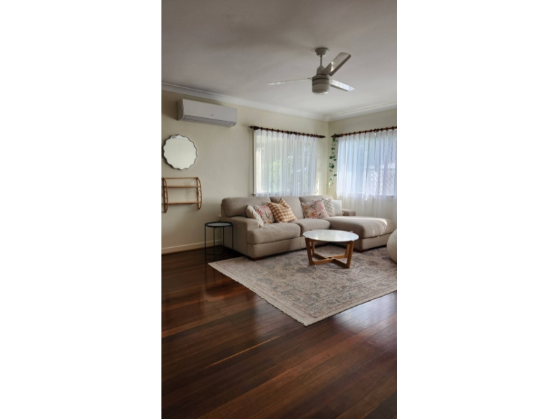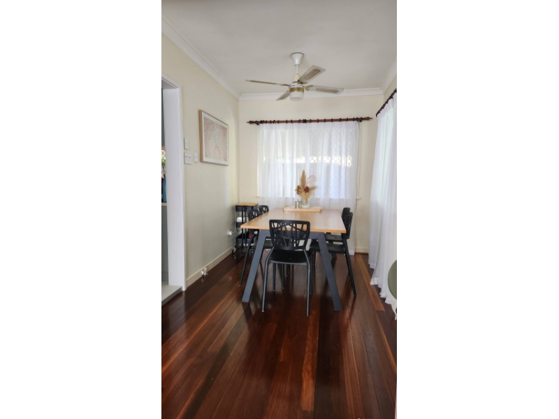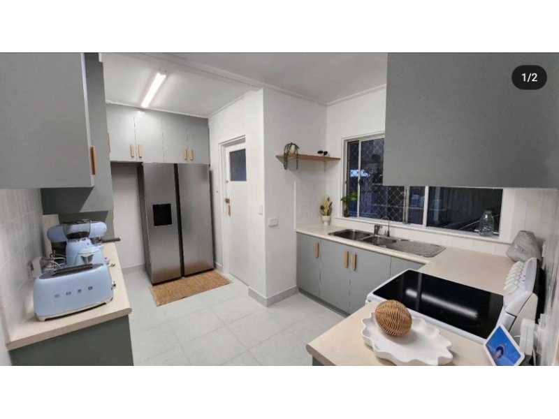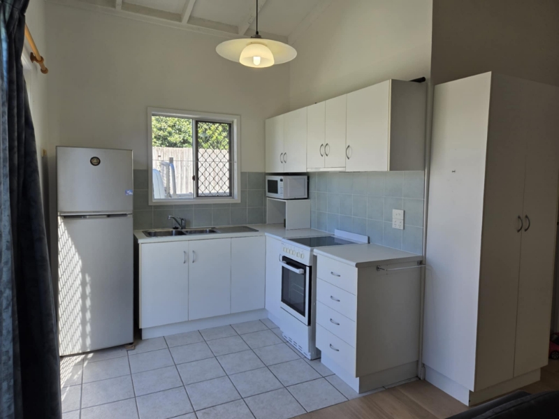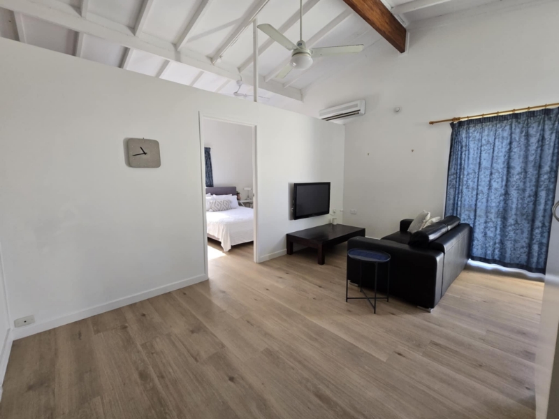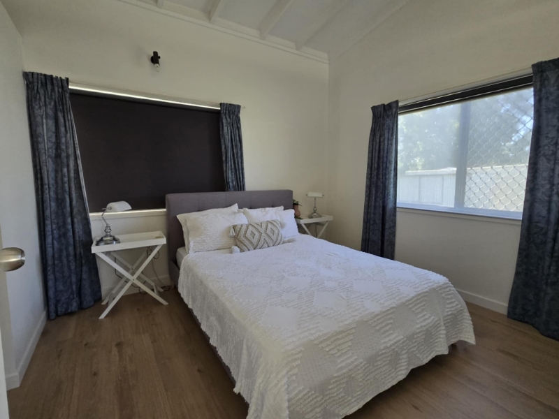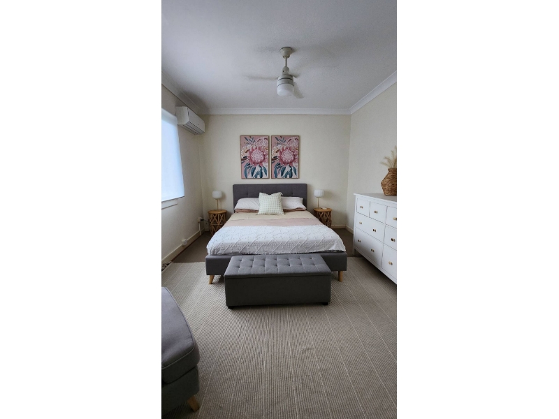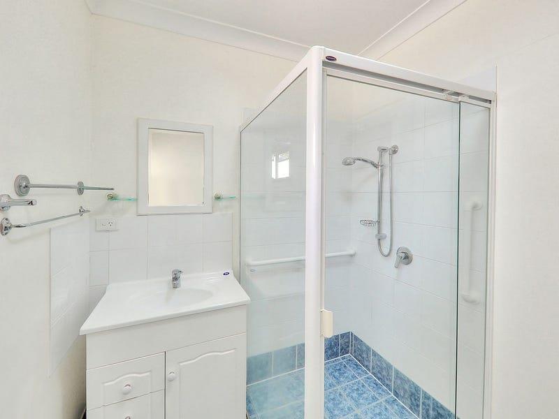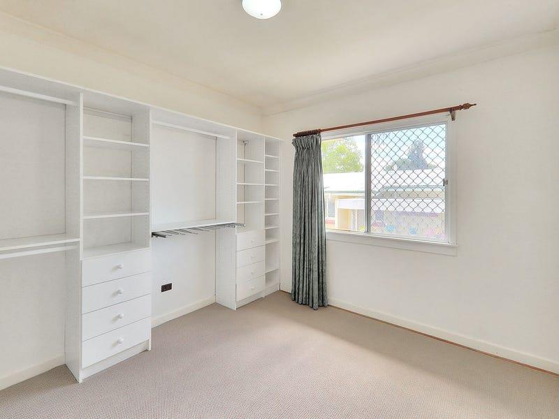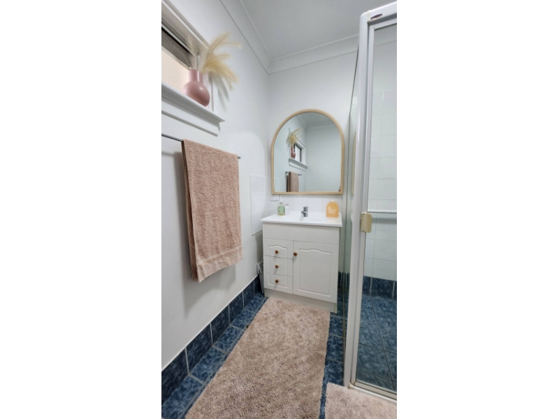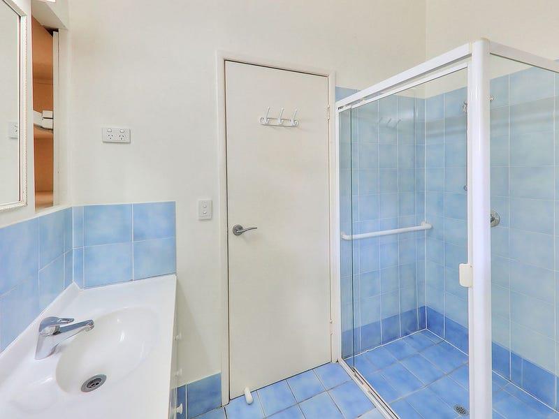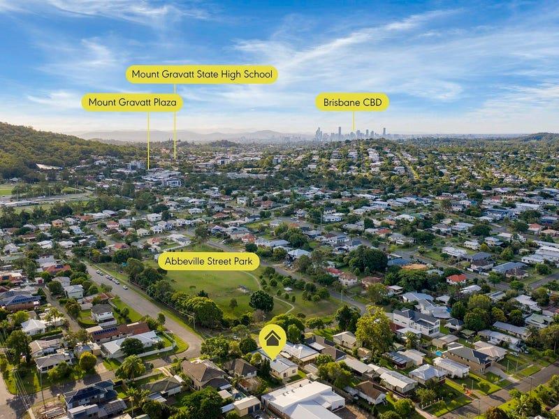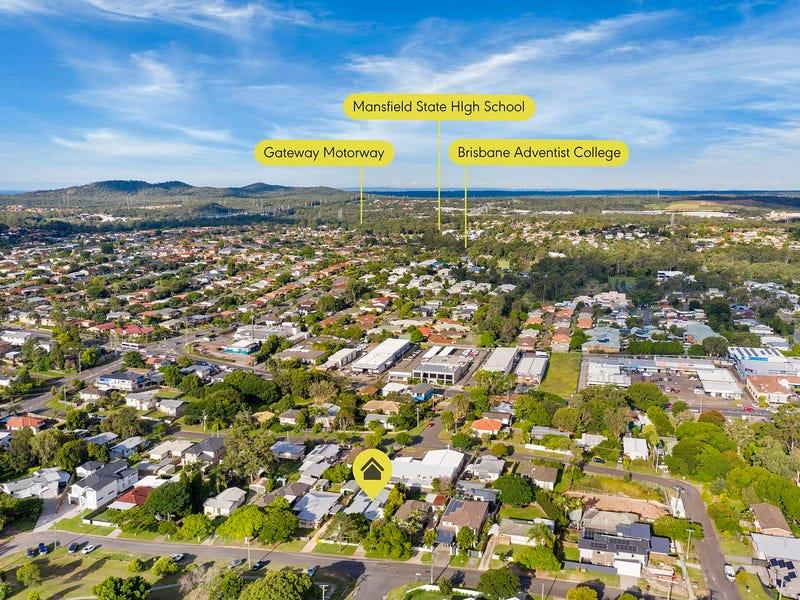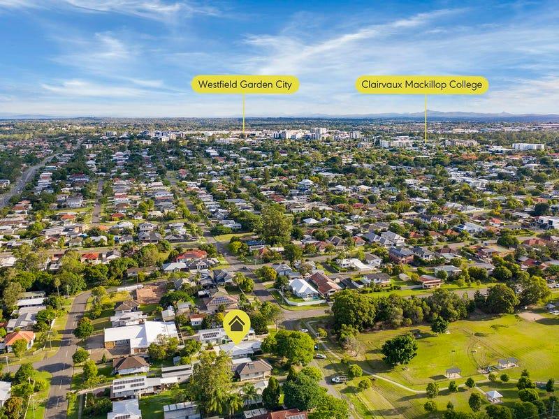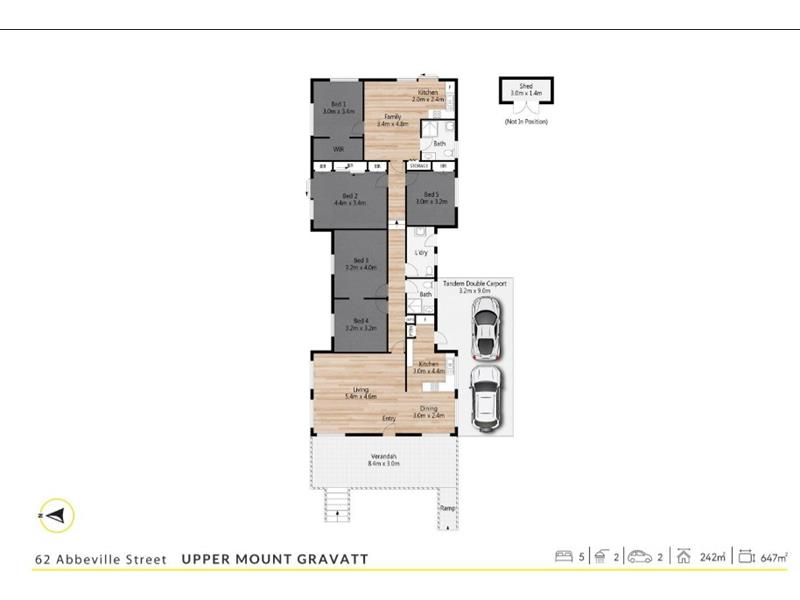62 Abbeville Street, UPPER MOUNT GRAVATT
$900pw
Move in: 11/07/25
FREE utility connection available with this property!
When it’s time to move, look out for the Move Me In invitation, and compare some of the best electricity plans, internet, removalists, gas plans, and more!
Compare dealsRecommended Properties
A DUAL LIVING RENOVATED BEAUTY WITH PARK VIEWS
AVAILABLE FOR LEASE from the 11/07/2025 at $900.00 PER WEEK!!! Situated directly opposite pretty Abbeville Street Park and with its own leafy front garden providing a natural privacy buffer, this modest low-set home will more than delight you the minute you walk in the front door. What you can't tell from the street is that this home is perfectly set-up to accommodate a dual living arrangement. Perhaps you have an ageing parent you'd like nearer to you; a 20 something family member who needs their own space; or whatever your situation, this home can accommodate with two separate kitchens, living and bedroom zones located at opposite ends of the house. This could be the solution you've been looking for. The main living and accommodation are all at the front of the house. As you walk in off the expansive (8m long!) front verandah, you enter an open-plan, timber-floored lounge and dining area with an adjacent tiled kitchen. With windows on all sides, this is a lovely, light-filled space and enjoys the comfort of A/C from a wall-mounted unit plus a ceiling fan. It can also be closed off from the rest of the house which is great for containing noise, heat and cooling. There is loads of room to move about in the kitchen and home cooks (and cleaners) will appreciate the double sink and double-doored pantry. Four of the home's carpeted bedrooms are positioned off the central hallway, along with the main bathroom with shower, vanity and toilet and the laundry, which houses a second toilet. The two adjoining bedrooms are accessible into each other, while a third stands alone with a handy built-in robe. The larger master bedroom comes with a whole suite of built-in robes and its own A/C unit and fan. Another internal door separates the rear living area, which makes it easy to maintain two accommodation zones if you need. The back section of the house boasts high raked ceilings and is self-contained. You walk into a carpeted family room which has sliding door access out to the rear of the property. The tiled kitchen is adjacent and, while not as large as the main kitchen, it is still highly functional with dual sink, stove and above and below bench cupboards. From the family room you can access the home's final bedroom which has the bonus of a walk-in-robe with built-in shelving and hanging space. There is also a fully-appointed bathroom to service this part of the house with shower, vanity and toilet - plus a linen closet outside. Extra features to entice you: • Stellar location in SE Brisbane with easy Gateway Motorway access • Central to Mansfield State High School & Clairvaux Mackillop College • Shop at your local - Garden City • Budget-saving solar panels • Air Conditioned and Ceiling Fans Throughout • Easy care lawns front and back • Garden shed • Two car cover Pets will be considered on application and are subject to the owners final approval. Please contact Eleni McKenna direct to arrange an inspection or to ask any additional information on (07) 3348 6753 or email: eleni@vitaleco.com.au. Please ensure that you visit the Residential Tenancies Authority QLD's website to view a copy of: www.rta.qld.gov.au 1). 17a Renting in Queensland Booklet: 2). 18a General Tenancy Agreement PLEASE NOTE: You must read the terms of the General Tenancy Agreement prior to applying for the property. A copy is available at our office. We recommend you call our office prior to the inspection to confirm the appointment time as the property may be rented. Each property is open for approx. 10 minutes only if a property has been leased a leasing consultant will not be attending. DISCLAIMER: We have not verified whether the information in this listing is accurate. We do not accept any responsibility to any person for its accuracy All interested parties should rely upon their own enquiries to determine whether this information is in fact accurate. Photos for illustration purposes only

