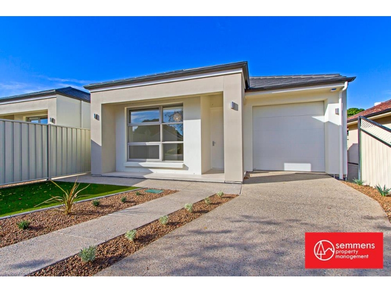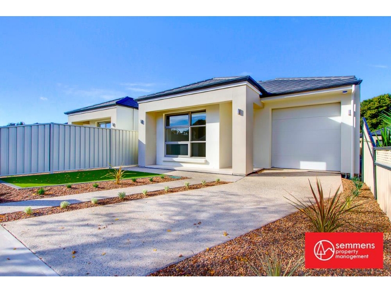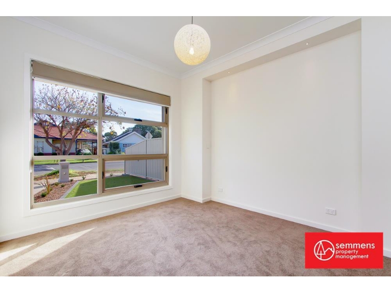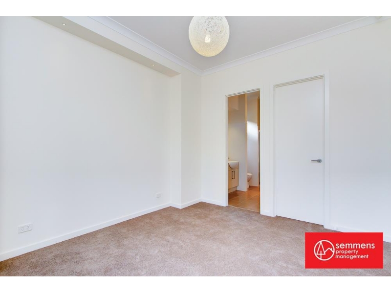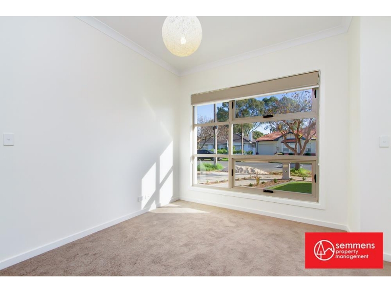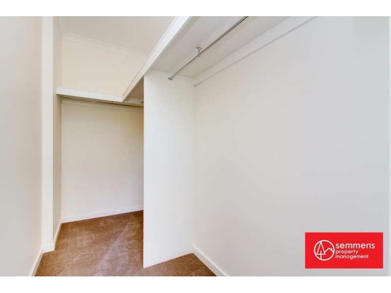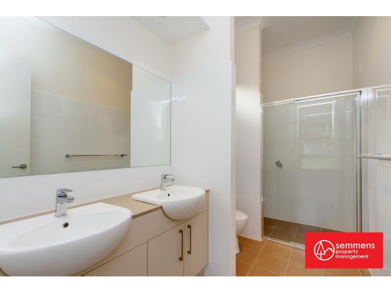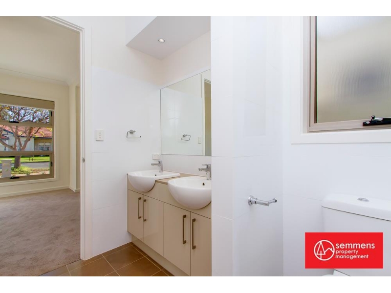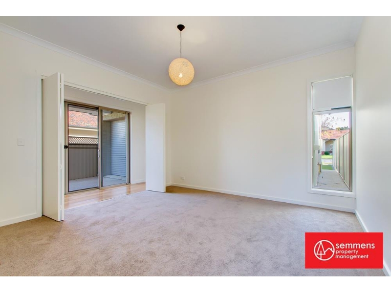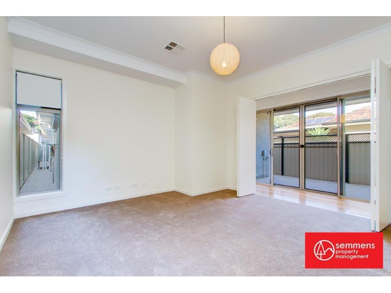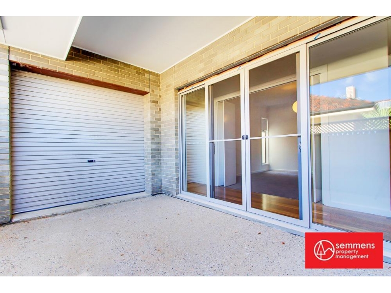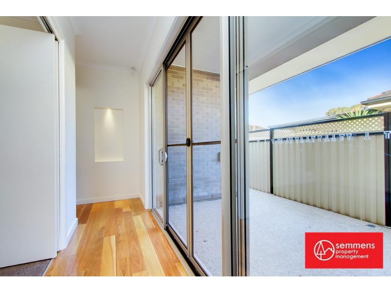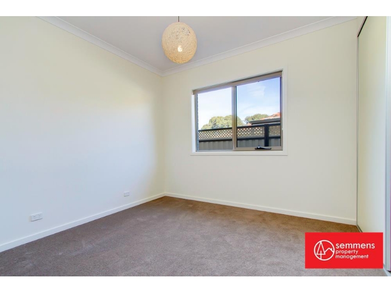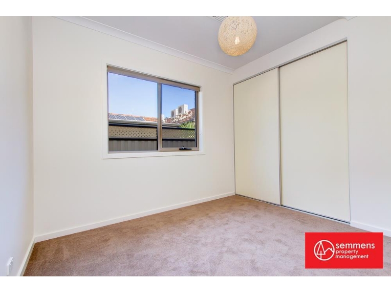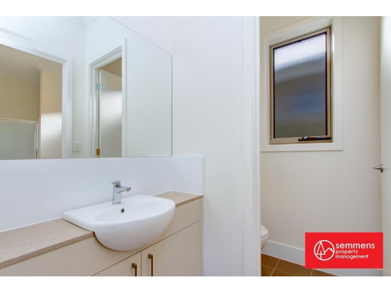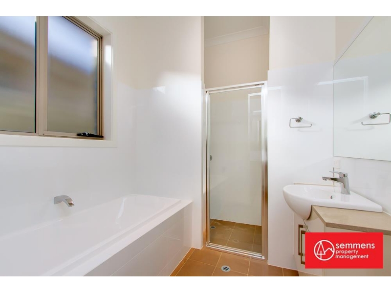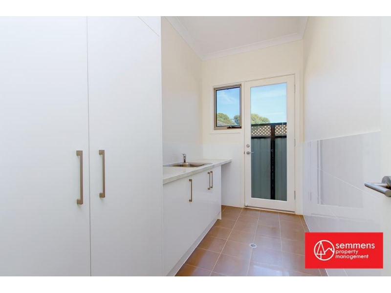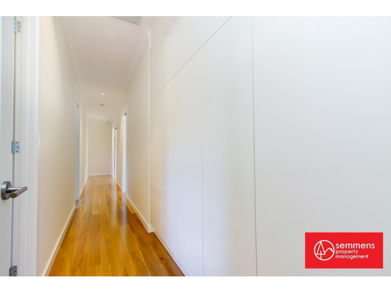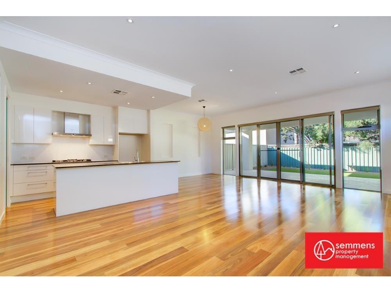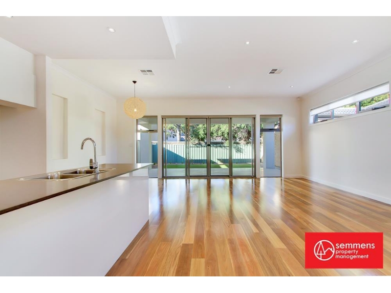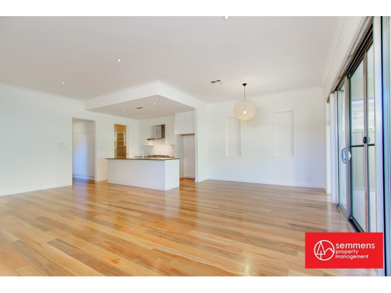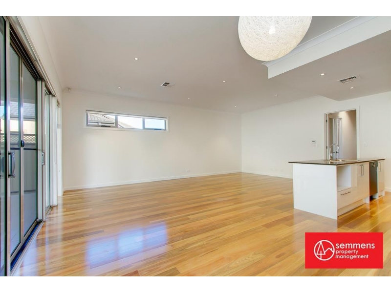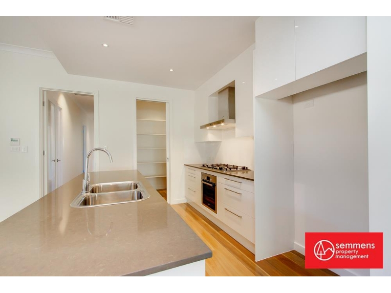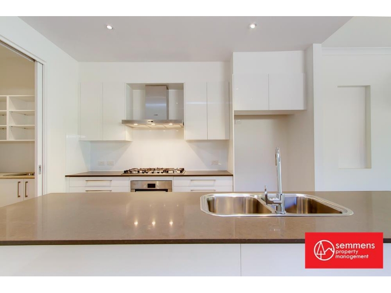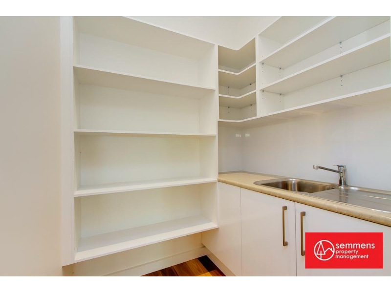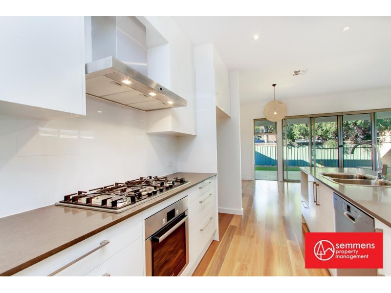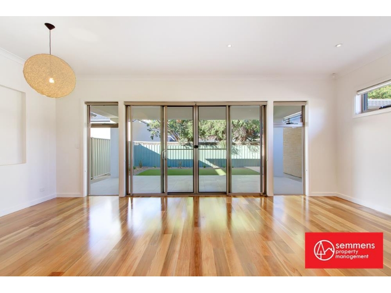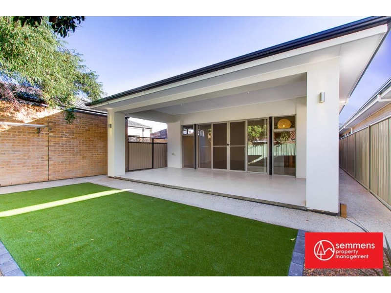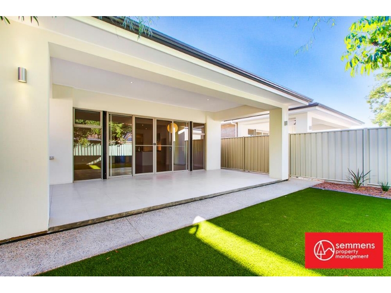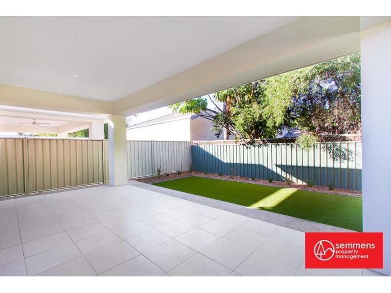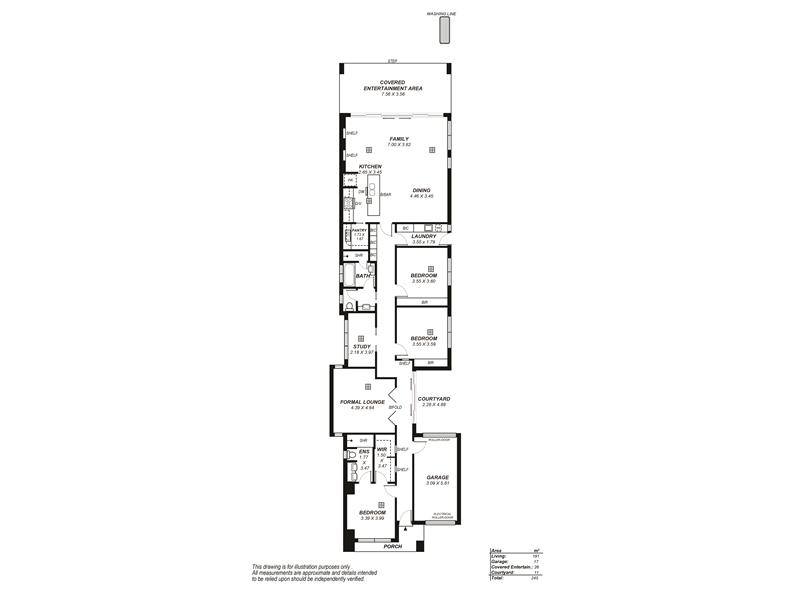9A Rutland Avenue, LOCKLEYS
$900.00
Move in: 14/11/25
FREE utility connection available with this property!
When it’s time to move, look out for the Move Me In invitation, and compare some of the best electricity plans, internet, removalists, gas plans, and more!
Compare dealsRecommended Properties
LUXURY 4-BEDROOM FAMILY HOME WITH THEATRE & ALFRESCO ENTERTAINING
This light-filled executive home in the highly sought-after suburb of Lockleys offers space, style, and comfort. The home features four generous bedrooms, including a master suite with a walk-in robe and ensuite. Bedrooms 2 and 3 include full-height built-in wardrobes, while all bedrooms are complemented by fresh plush carpet. A separate theatre room provides the perfect retreat for movie nights, entertaining, or quiet relaxation. The heart of the home is the expansive open-plan kitchen, dining, and living area. With a striking stone island bench, quality stainless steel appliances, and a walk-in butler’s pantry with a separate sink and abundant storage, it’s ideal for both everyday living and entertaining. Each bathroom features premium stone bench tops, adding a touch of luxury throughout. Sliding glass doors extend the living space outdoors to two alfresco entertaining areas under the main roof, perfect for year-round gatherings. Additional highlights include soaring 3-metre ceilings, ducted air conditioning, a full security alarm system, a large laundry with extensive storage, and extra floor-to-ceiling cupboards in the corridor. Low-maintenance front and rear gardens complete this executive package. 📍 Ideally located just minutes from the CBD and the beach, walking distance to Kooyonga Golf Course, close to quality schools and shopping. ✨ Snapshot / Key Features • 4 large bedrooms – master with walk-in robe & ensuite; bedrooms 2 & 3 with floor-to-ceiling built-ins • Separate theatre room for family entertainment • Expansive open-plan kitchen, dining & living area with stone island bench tops • Walk-in butler’s pantry with second sink & ample storage • 2 bathrooms + 2 toilets, plus a separate powder room — all with stone bench tops • Sliding glass doors to two alfresco entertaining areas under the main roof • High 3m ceilings, ducted air conditioning, alarm system & upmarket finishes throughout • Large laundry with extensive floor-to-ceiling cupboards • Additional floor-to-ceiling storage cupboards in the corridor • Low-maintenance front & rear gardens All inspections are by appointment only. Please call Rachelle on 0421 612 754 to arrange an inspection.

