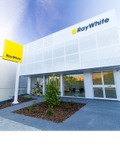39 Redwood Street, STAFFORD HEIGHTS
$760pw
Move in: 9/08/25
FREE utility connection available with this property!
When it’s time to move, look out for the Move Me In invitation, and compare some of the best electricity plans, internet, removalists, gas plans, and more!
Compare dealsRecommended Properties
Architecturally designed, mid-century modern home with city views
This architecturally designed, mid-century modern home has been tastefully updated while maintaining its period features. With soaring ceilings, clean lines and minimalistic style, what's not to love about this stylish home? That's just the inside! With elevation on the high side of the street, city views are clearly visible from the formal lounge and front enclosed verandah. The connection to the outdoors from every bedroom and living space, overlooking the landscaped gardens, covered outdoor areas, in ground pool and adjacent pool house is ideal for summer living. With the seasons changing and rapidly heading towards warmer months, consider the lifestyle you could lead here when the days stretch longer and the mercury heads north. Secure your interest in what is sure to be a popular property, before someone else secures the lifestyle you have been dreaming of. Features: Large formal lounge room offers built in storage and decorative open fireplace with access to screened verandah and city views Modern U shaped kitchen includes quality European appliances including dishwasher and electric cook top as well as a servery window to rear entertaining area Three bedrooms offer ceiling fans, built-in robes and access to secure balcony overlooking the yard Main bathroom offers shower over bath and separate toilet Master bedroom also has an additional shower and access to breezeway and rear balcony Pool house at rear would be ideal for storage or a home gym. Bathroom & toilet are not accessible. Expansive rumpus room offers access to a breezeway at the rear and internal access to the single garage Split system air conditioning in formal lounge and master bedroom Covered outdoor entertaining area at rear overlooks pool and grassed area Screened front balcony with city views NBN connection in rumpus room Secure rear balcony adjoins bedrooms In ground pool with monthly maintenance included (tenants to pay for chemicals) Fully fenced, landscaped yard with turf and established gardens Internal laundry Single lock up garage with additional off street parking (U shaped driveway) Central position, located just 7 kilometres from the CBD and a four minute drive from the Rode Rd Shopping and cafe precinct. Within walking distance to Haven Espresso, Stafford Heights State School and a short drive from Everton Park State High School. Queen of Apostles school is located on Appleby Road, just a short walk away. With parks aplenty, this area is one that will suit even the youngest member of the family. Why wait, when you could miss out!



















