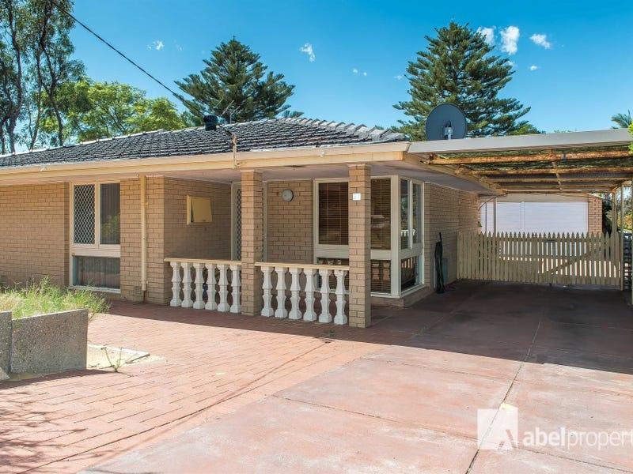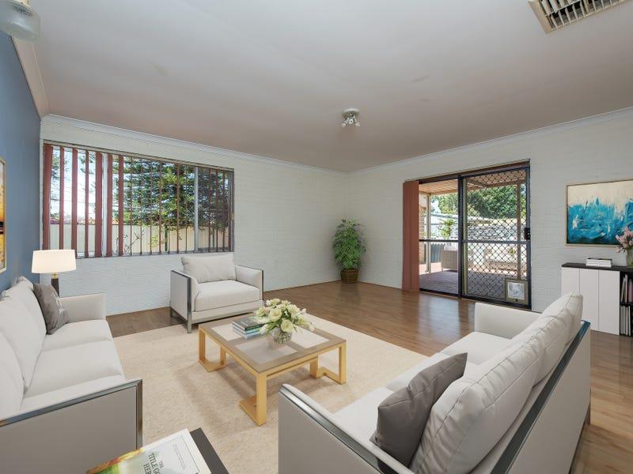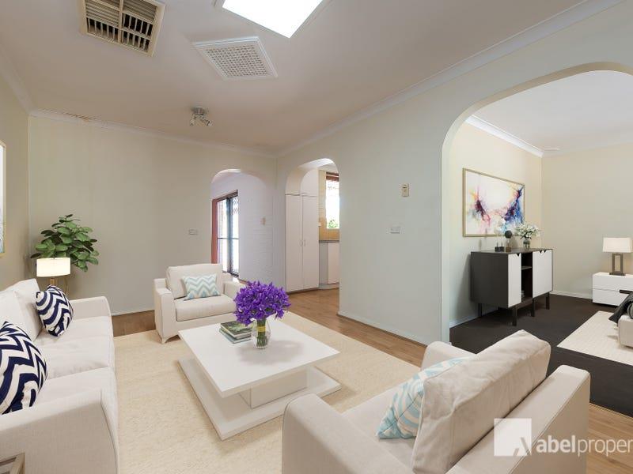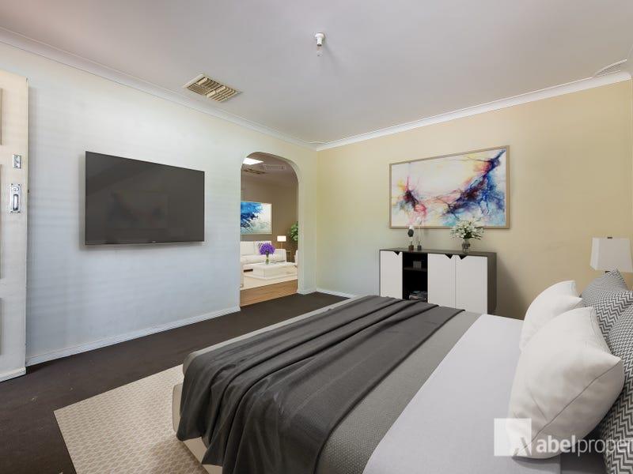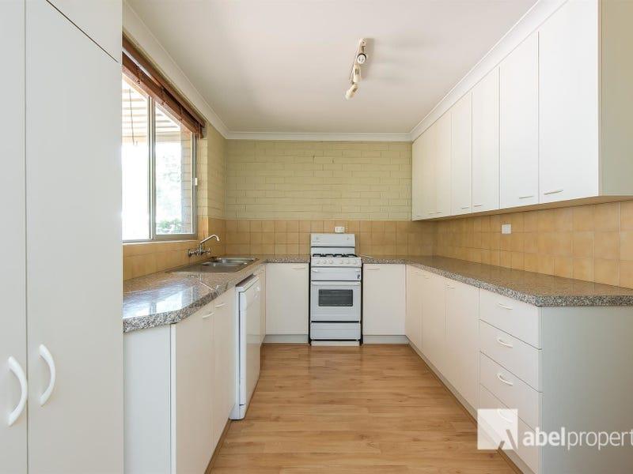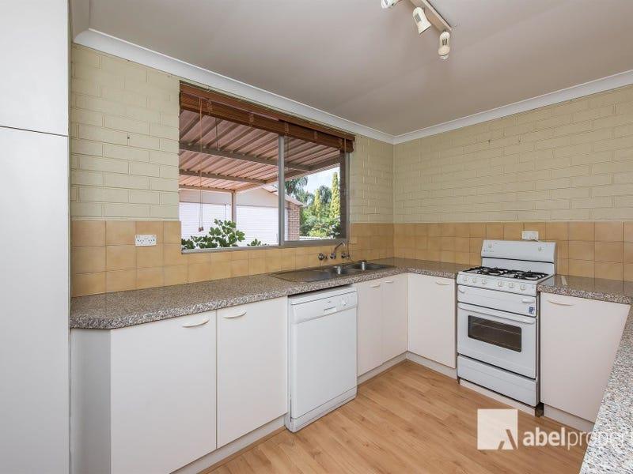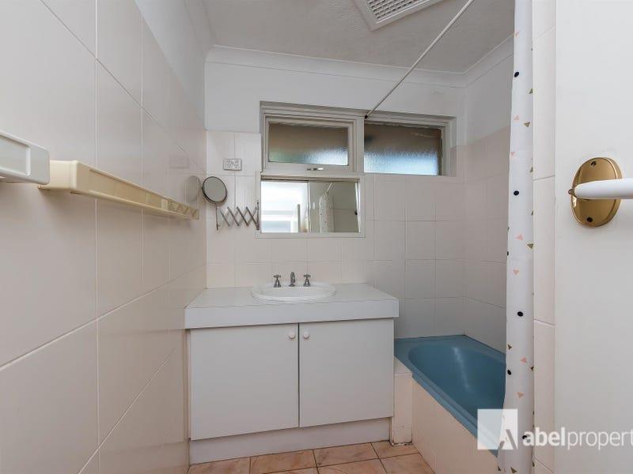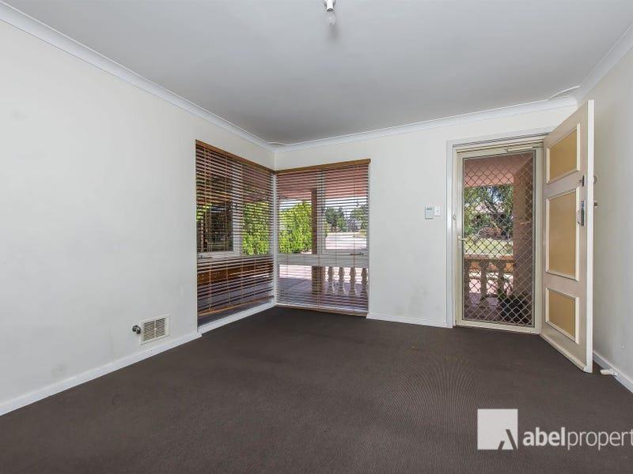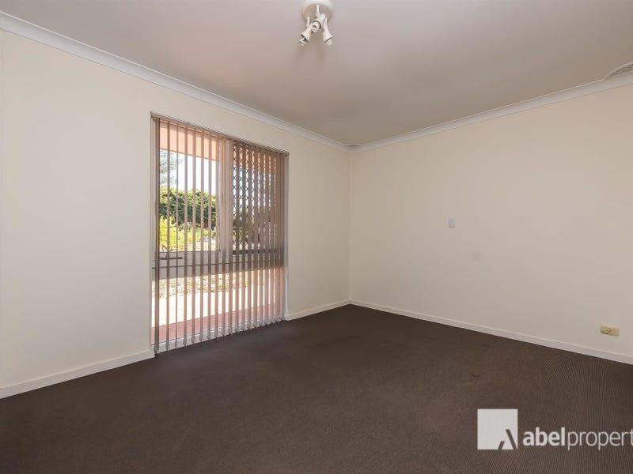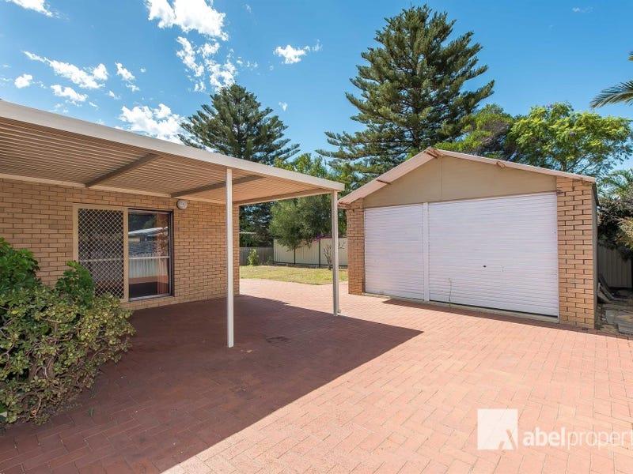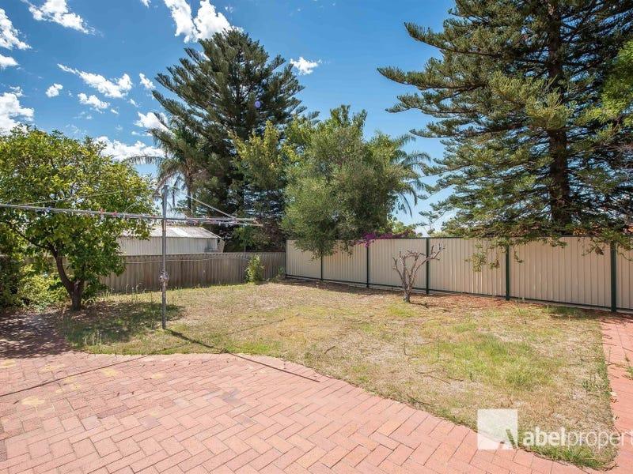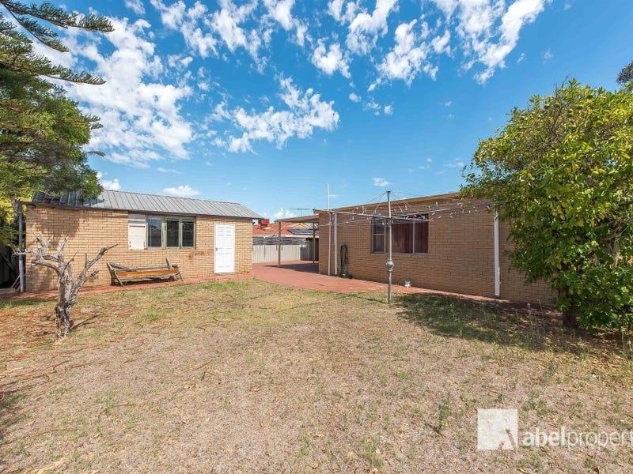61 Drakeswood Road, WARWICK
$750 per week
Move in: 1/07/25
FREE utility connection available with this property!
When it’s time to move, look out for the Move Me In invitation, and compare some of the best electricity plans, internet, removalists, gas plans, and more!
Compare dealsRecommended Properties
Freshly Painted & New Carpet
Close to all of your everyday amenities, this solid 4 bedroom 1 bathroom brick-and-tile residence could not be any better positioned to fulfil your family's personal needs. Welcoming you inside is a carpeted front lounge room, preceding the modern low-maintenance flooring of a combined kitchen and dining area where a Chef gas-upright cooker and a Dishlex dishwasher meet double sinks and more. All four bedrooms – including the master – boast built-in wardrobes, whilst a practical central bathroom is brilliant in its simplicity and comprises of a bathtub with a showerhead. A striking feature wall graces a versatile family room that flows outdoors to a delightful rear patio-entertaining area. There is a spacious backyard, right beside a huge lock-up workshop – or garage – that benefits from a gated drive-through access via the large single carport. Stroll to bus stops, a plethora of local parks and reserves, The Greenwood Hotel and outstanding family restaurants at Greenwood Village Shopping Centre, whilst also indulging in a very handy proximity to Hawker Park Primary School, Greenwood Primary School, Warwick Senior High School, Warwick Grove Shopping Centre, sporting facilities at Warwick Stadium, more public transport at Warwick Train Station and the freeway. With almost everything you could ever want or need at your doorstep, you will absolutely love living here! Other features include, but are not limited to; Gas bayonets in the front lounge and back family room Easy-care floors to the family room Carpeted bedrooms, including front master and 2nd bedrooms – plus a functional 4th bedroom with charming brickwork Light, bright and tiled laundry with a separate toilet High storage capacity throughout, including a double storage cupboard, a single linen cupboard and a double linen press Double gates reveal extra secure parking at the rear, between the carport and workshop/garage Ducted-evaporative air-conditioning Gas hot-water system Security screens and doors throughout 730sqm (approx.) block Pets considered upon application

