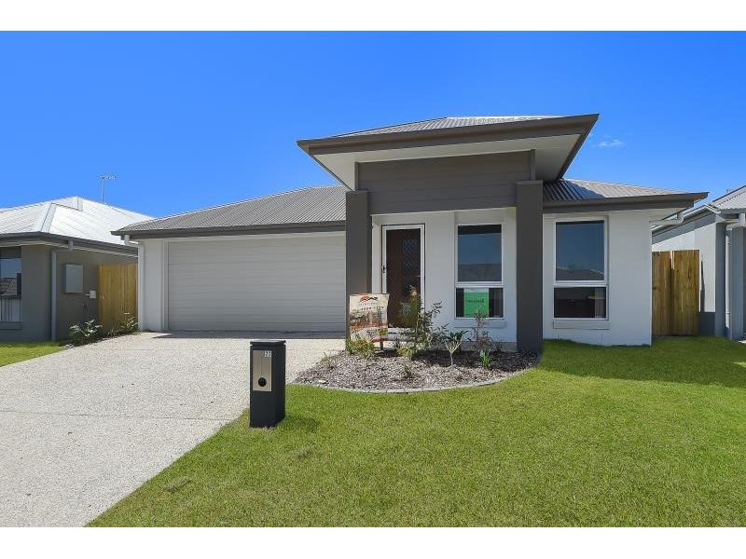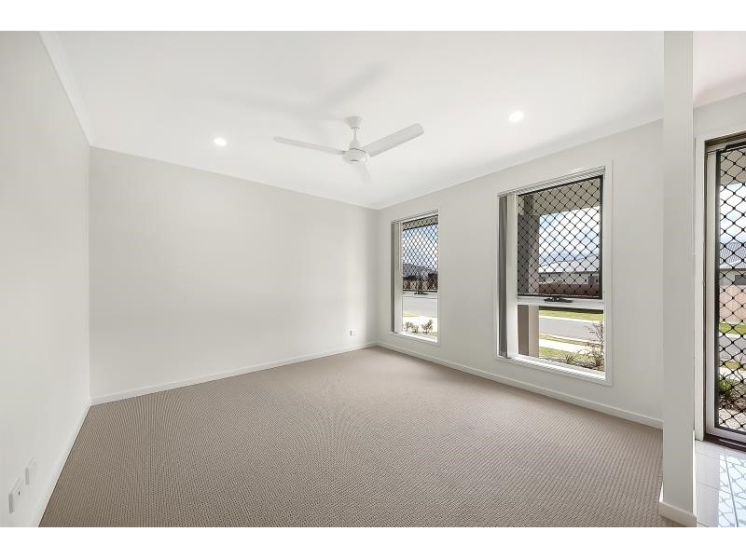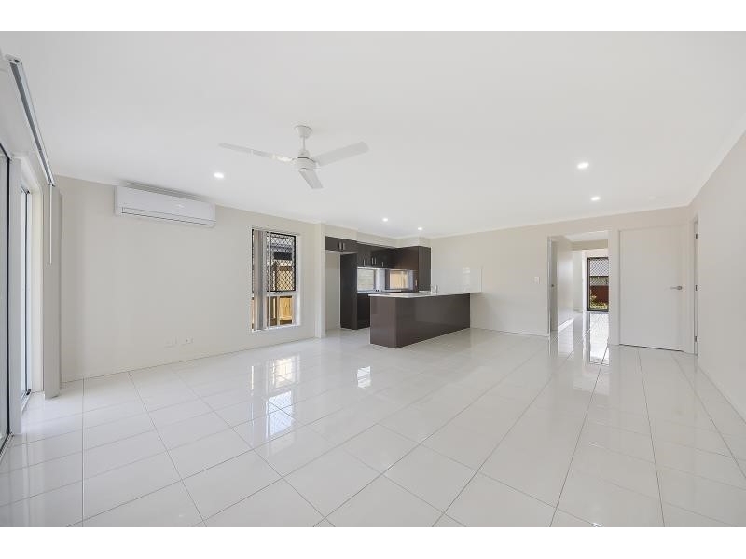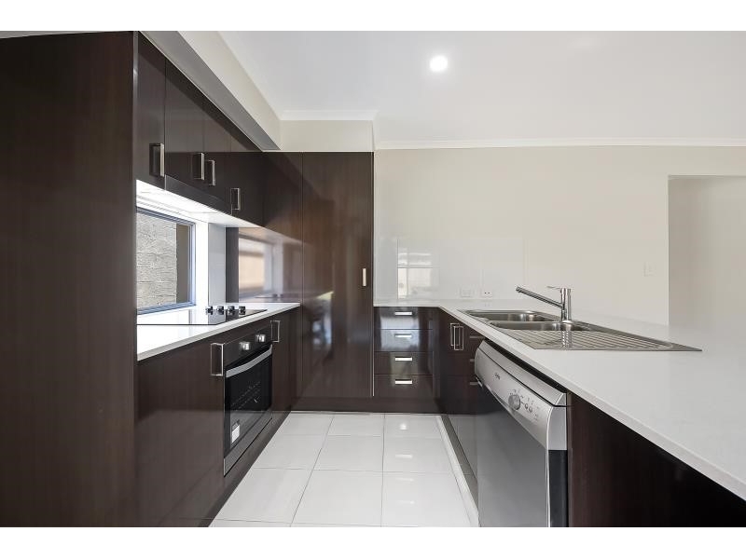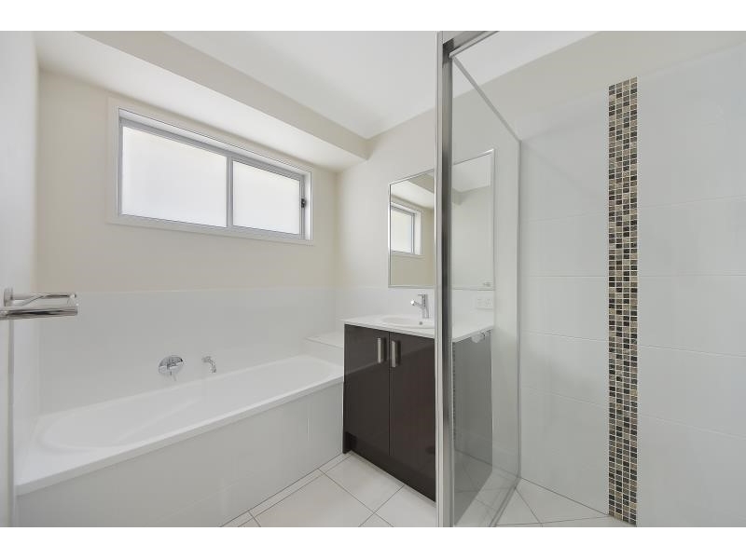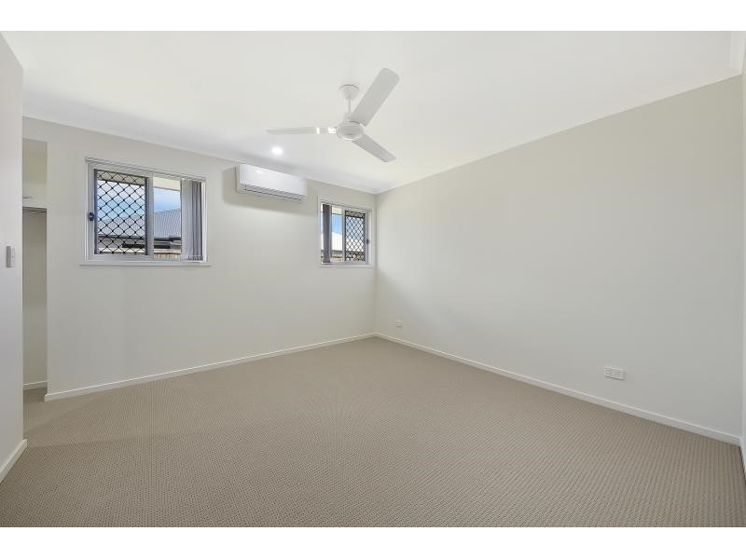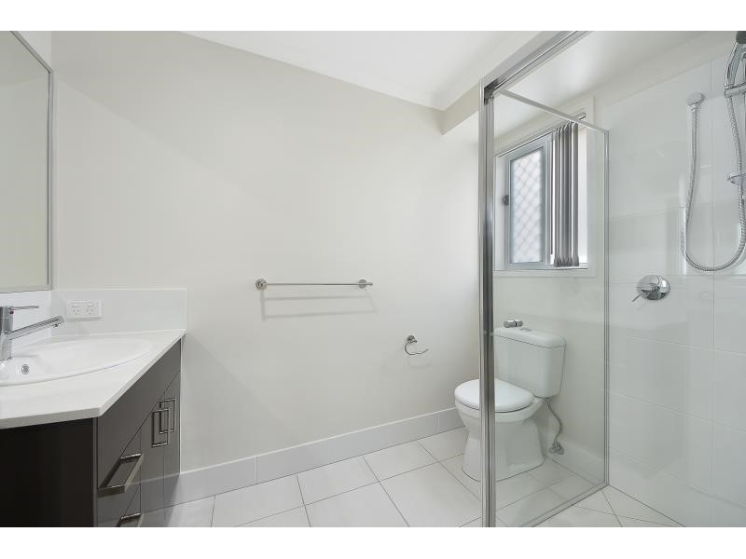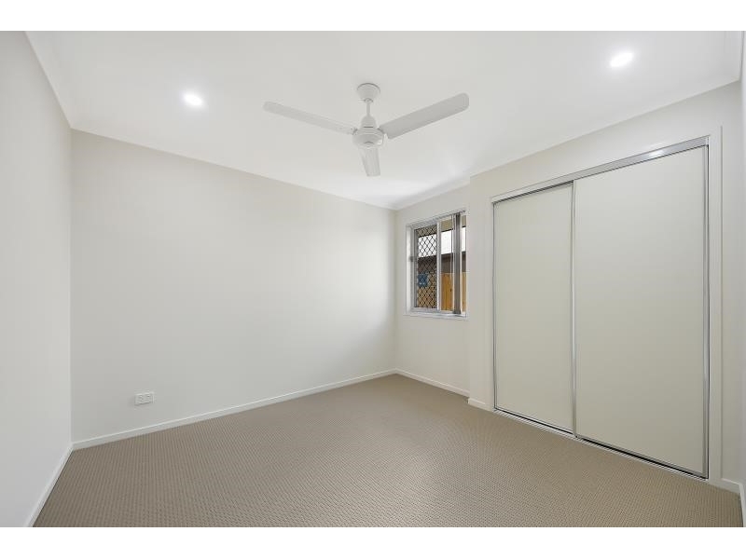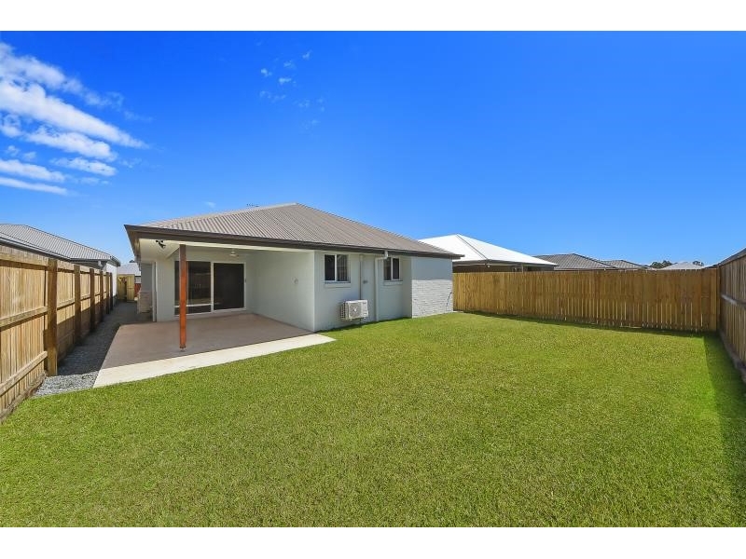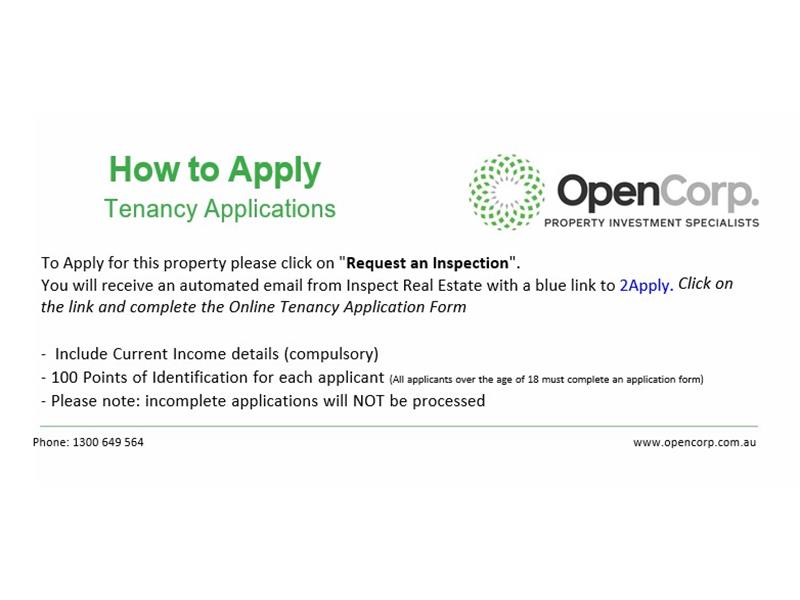22 Lindquist Crescent, BURPENGARY EAST
$680pw
Move in: 19/11/25
Recommended Properties
NATURAL SURROUNDS I SEPARATE LIVING
Enjoy two separate living areas plus the convenience of a covered alfresco for outdoor entertaining. With air conditioning, security screens, and ceiling fans throughout, as well as a modern kitchen with quality fittings, this property has everything you want and more. Live the lifestyle you deserve in the master planned North Harbour Estate, surrounded by open parklands, walkways, and natural beauty. Features include: • Air conditioning and reverse cycle heating in the living area and main bedroom • Built-in robes in all bedrooms, plus a walk-in robe to the main • Large open-plan family and dining room • Separate formal lounge or media room • Modern kitchen with stone benchtops and dishwasher • Security screens throughout • Ceiling fans throughout • Covered alfresco area for year-round entertaining • Large fully fenced yard with low-maintenance gardens • Double lock-up garage with remote access • Separate main bathroom with modern appeal • Spacious walk-in linen cupboard Please ensure that you register your details by selecting the ‘Book Inspection Time’ button or ‘Email Agent’ button. As property availability and open for inspection times are subject to change, this will allow us to update you instantly on any changes. It is important that you arrive at the property before the start of the home open time. Late attendance may result in the property not being able to be viewed. Whilst a property may to advertised as ‘Available Now’, your application will be subject to processing times depending on availability of references etc. If your application is subject to an urgent lease start date, please communicate this to the leasing agent and make note on your application. Please note this property is water efficient and all water use will be charged to the tenant All future NBN Connections to be bourne by the Tenant. ** Be advised that the internal photos are of a similar build to reflect the floor plan and colour scheme. Internal appliances may vary**

